10210 Lyttleton Loop, Lillian, AL 36549
Local realty services provided by:Better Homes and Gardens Real Estate Main Street Properties
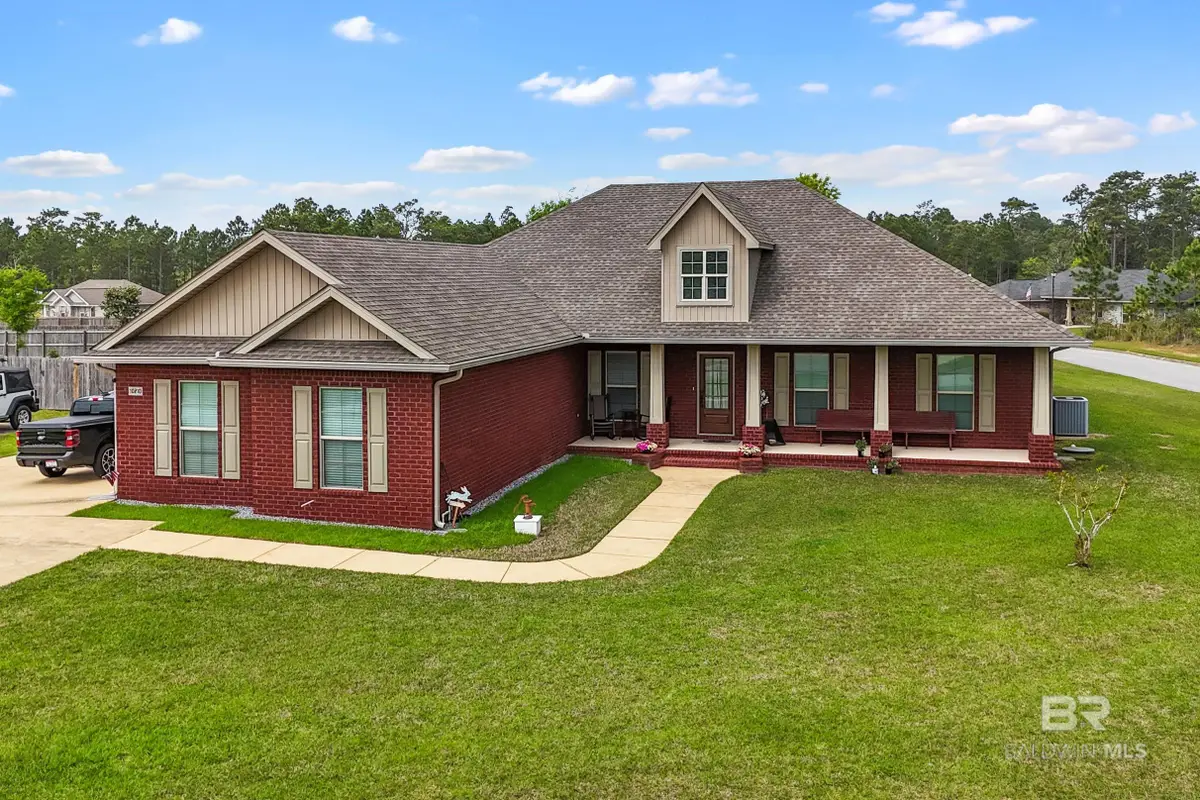

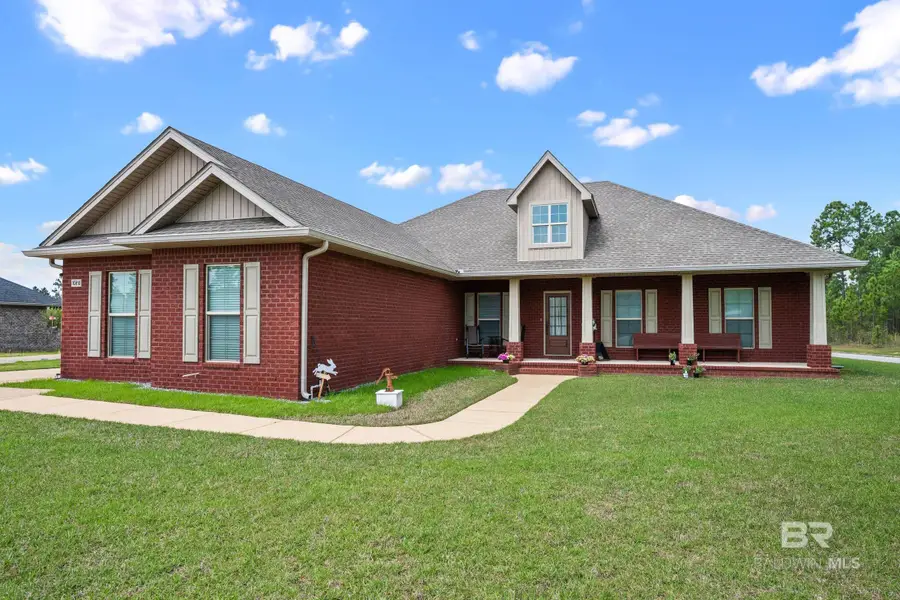
10210 Lyttleton Loop,Lillian, AL 36549
$540,000
- 4 Beds
- 3 Baths
- 2,719 sq. ft.
- Single family
- Active
Listed by:kim warner
Office:warner realty
MLS#:378613
Source:AL_BCAR
Price summary
- Price:$540,000
- Price per sq. ft.:$198.6
- Monthly HOA dues:$18.75
About this home
Ricky Wiggins built custom brick home in the subdivision of Cypress Bay West in Lillian, Al! Gold Fortified roof. Incredible energy saving features. Average electric bill $80. WOW!!! Homes in this neighborhood do not come up for sale very often! This is your chance. The home consists or 4 bedrooms and 2.5 baths. The home could easily be 5 bedrooms. One bedroom is very large (22x15) and could also be used as a game room, an extra living room or an ensuite! There is also an office that could be converted to make another bedroom if desired. This home is in perfect condition and has everything! 14’ cathedral ceilings are in the main part of the home and trey ceilings in the master bedroom. 3 car garage! There is custom cabinetry throughout with lots of drawer slides and ample storage space. Soft close cabinetry in the kitchen. Beautiful granite and subway tile in the kitchen along with a pot filler at the stove. Metlund D’mand demand type hot water delivery system. The lovely oversized screened in back patio overlooks the saltwater pool. The grill will stay. Gas is run to the porch from a propane tank and hooks to the grill. Perfect place to enjoy relaxing evenings, cooking good food and going for a swim! The yard extends beyond the fencing. Pool upkeep $150/yr. On demand hot water heater! 3 car garage! Transferable termite bond. The solar panels are completely paid for. The Briggs and Stratton generator can run the whole house if needed and it is serviced yearly. Hurricane shutters included. Sprinklers are throughout the whole yard and are run on a well. 1.5 miles to Lillian boat launch. Lillian is a great location with easy access to everything. 15 minutes to Perdido key, 15 miles to downtown Pensacola, 15 miles to NAS Pensacola, 15 miles to Foley, 20 miles to Orange Beach, and 25 miles to Gulf Shores. All information to be verified by buyer or buyer’s agent. Buyer to verify all information during due diligence.
Contact an agent
Home facts
- Year built:2018
- Listing Id #:378613
- Added:135 day(s) ago
- Updated:August 09, 2025 at 02:15 PM
Rooms and interior
- Bedrooms:4
- Total bathrooms:3
- Full bathrooms:2
- Half bathrooms:1
- Living area:2,719 sq. ft.
Heating and cooling
- Cooling:Ceiling Fan(s), Central Electric (Cool)
- Heating:Central, Electric
Structure and exterior
- Roof:Composition
- Year built:2018
- Building area:2,719 sq. ft.
- Lot area:0.52 Acres
Schools
- High school:Elberta High School
- Middle school:Elberta Middle
- Elementary school:Elberta Elementary
Utilities
- Water:Perdido Bay Water, Public
- Sewer:Baldwin Co Sewer Service
Finances and disclosures
- Price:$540,000
- Price per sq. ft.:$198.6
- Tax amount:$1,368
New listings near 10210 Lyttleton Loop
- New
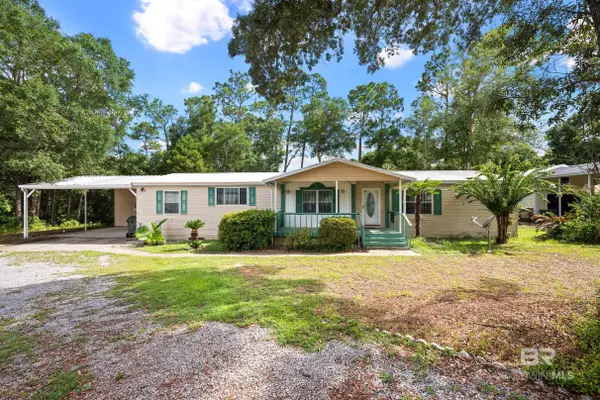 $179,900Active3 beds 3 baths1,809 sq. ft.
$179,900Active3 beds 3 baths1,809 sq. ft.1859 Suavez Circle, Lillian, AL 36549
MLS# 383750Listed by: WARNER REALTY - Open Sat, 10am to 1pmNew
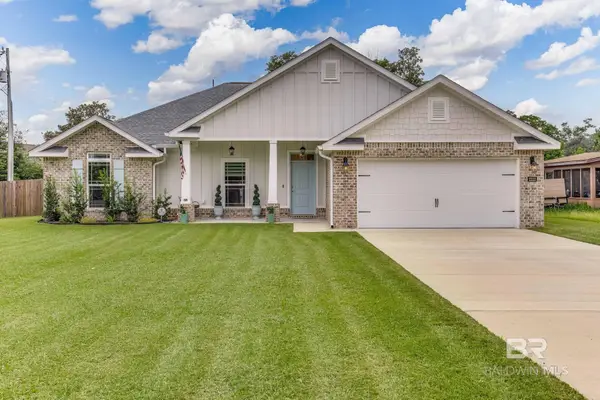 $374,900Active4 beds 2 baths1,845 sq. ft.
$374,900Active4 beds 2 baths1,845 sq. ft.2222 Club House Drive, Lillian, AL 36549
MLS# 383692Listed by: GWEN VIGON REALTY LLC - New
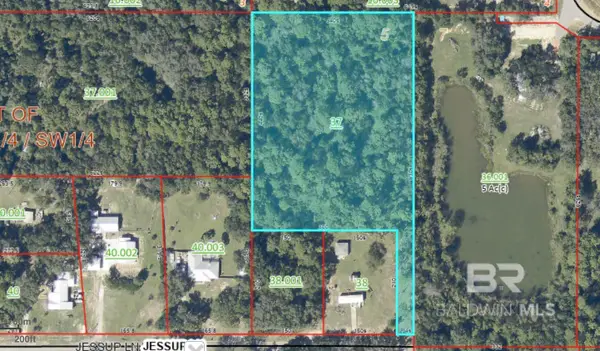 $99,000Active0.72 Acres
$99,000Active0.72 Acres32165 Jessup Lane, Lillian, AL 36549
MLS# 383675Listed by: GWEN VIGON REALTY LLC - New
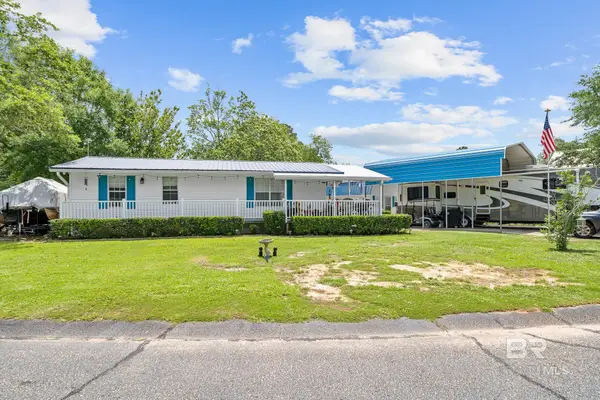 $229,000Active1 beds 1 baths924 sq. ft.
$229,000Active1 beds 1 baths924 sq. ft.77 Horn Drive, Lillian, AL 36549
MLS# 383539Listed by: BERKSHIRE HATHAWAY HOMESERVICE 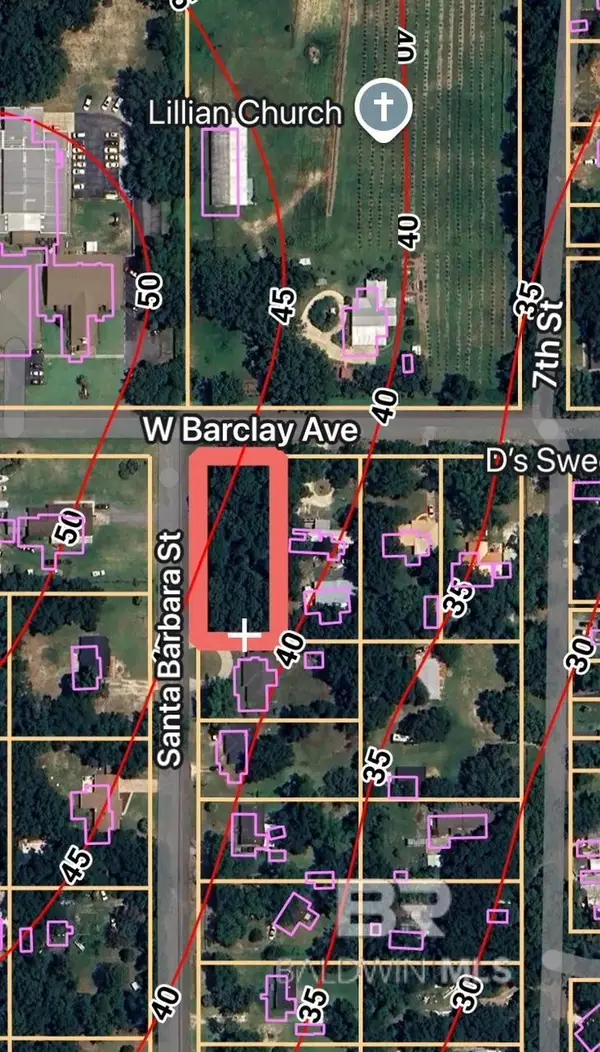 $60,000Pending0.53 Acres
$60,000Pending0.53 Acres0 Santa Barbara Street, Lillian, AL 36549
MLS# 383531Listed by: GWEN VIGON REALTY LLC- New
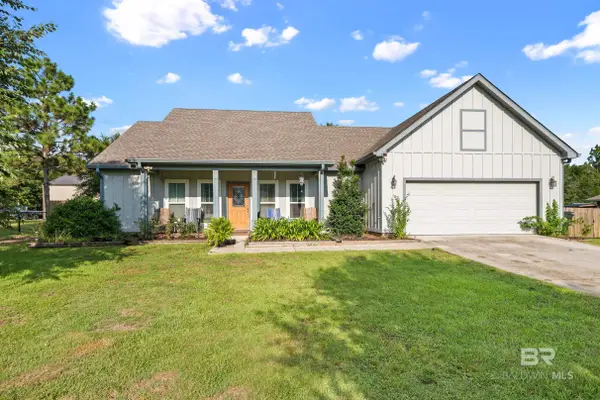 $370,000Active3 beds 3 baths1,925 sq. ft.
$370,000Active3 beds 3 baths1,925 sq. ft.32852 N Pickens Avenue, Lillian, AL 36549
MLS# 383482Listed by: WARNER REALTY - New
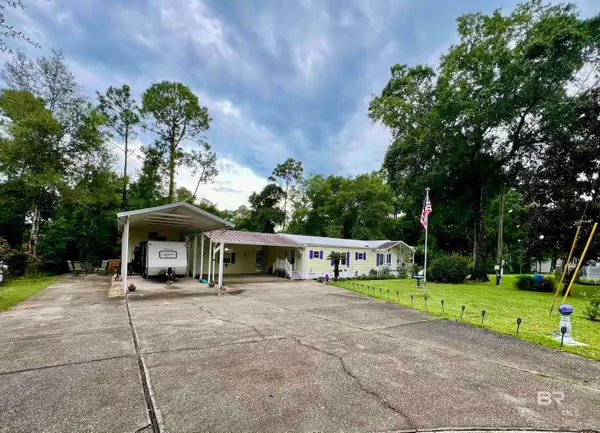 $225,000Active3 beds 2 baths1,647 sq. ft.
$225,000Active3 beds 2 baths1,647 sq. ft.1860 Suavez Drive, Lillian, AL 36549
MLS# 383450Listed by: GOLD STAR REALTY GROUP - New
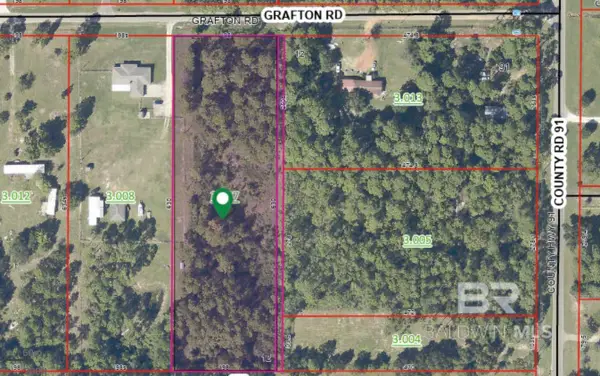 $218,000Active2.88 Acres
$218,000Active2.88 Acres31870 Grafton Road, Lillian, AL 36549
MLS# 383446Listed by: GWEN VIGON REALTY LLC - New
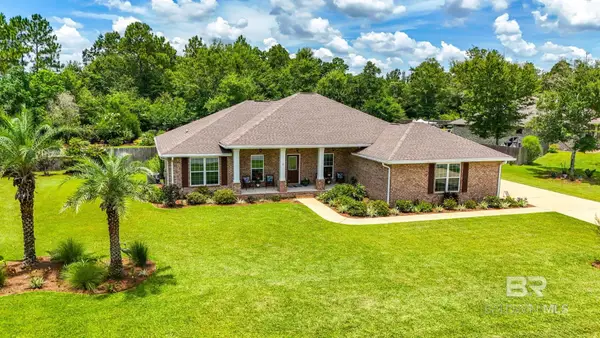 $489,500Active4 beds 3 baths2,242 sq. ft.
$489,500Active4 beds 3 baths2,242 sq. ft.10473 Lyttleton Loop, Lillian, AL 36549
MLS# 383434Listed by: JOY SULLIVAN REALTY - New
 $139,900Active4.78 Acres
$139,900Active4.78 Acres33003 Albert Hollon Lane, Lillian, AL 36549
MLS# 383399Listed by: BRETT R/E ROBINSON DEV OB
