3244 Spanish Cove Drive, Lillian, AL 36549
Local realty services provided by:Better Homes and Gardens Real Estate Main Street Properties
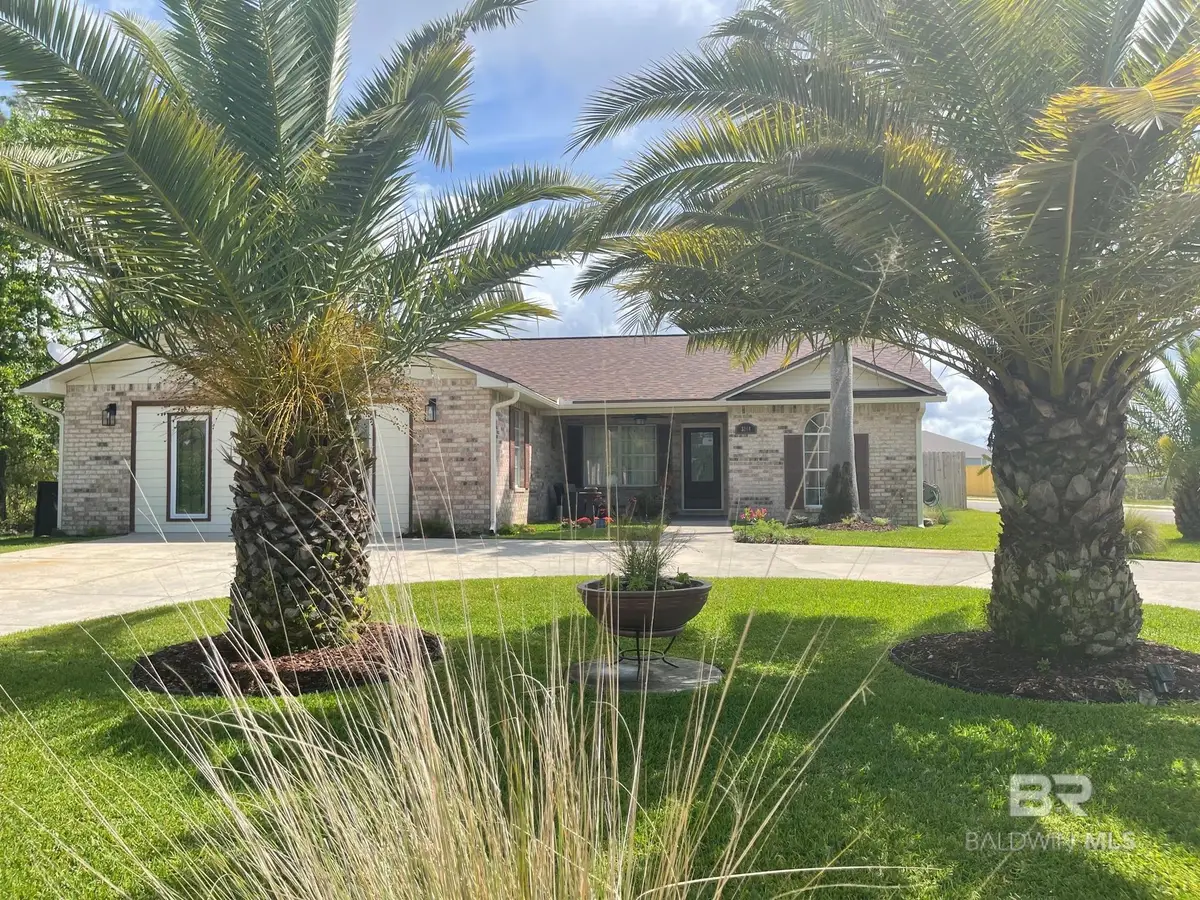
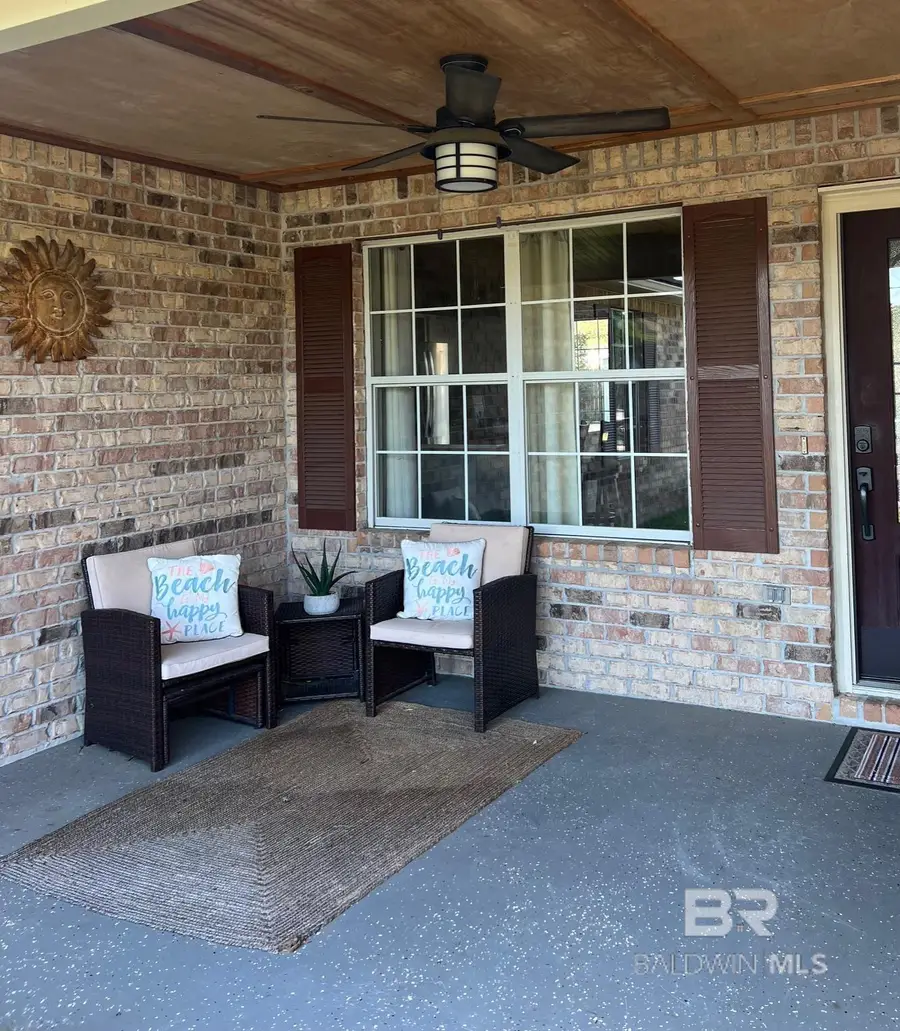
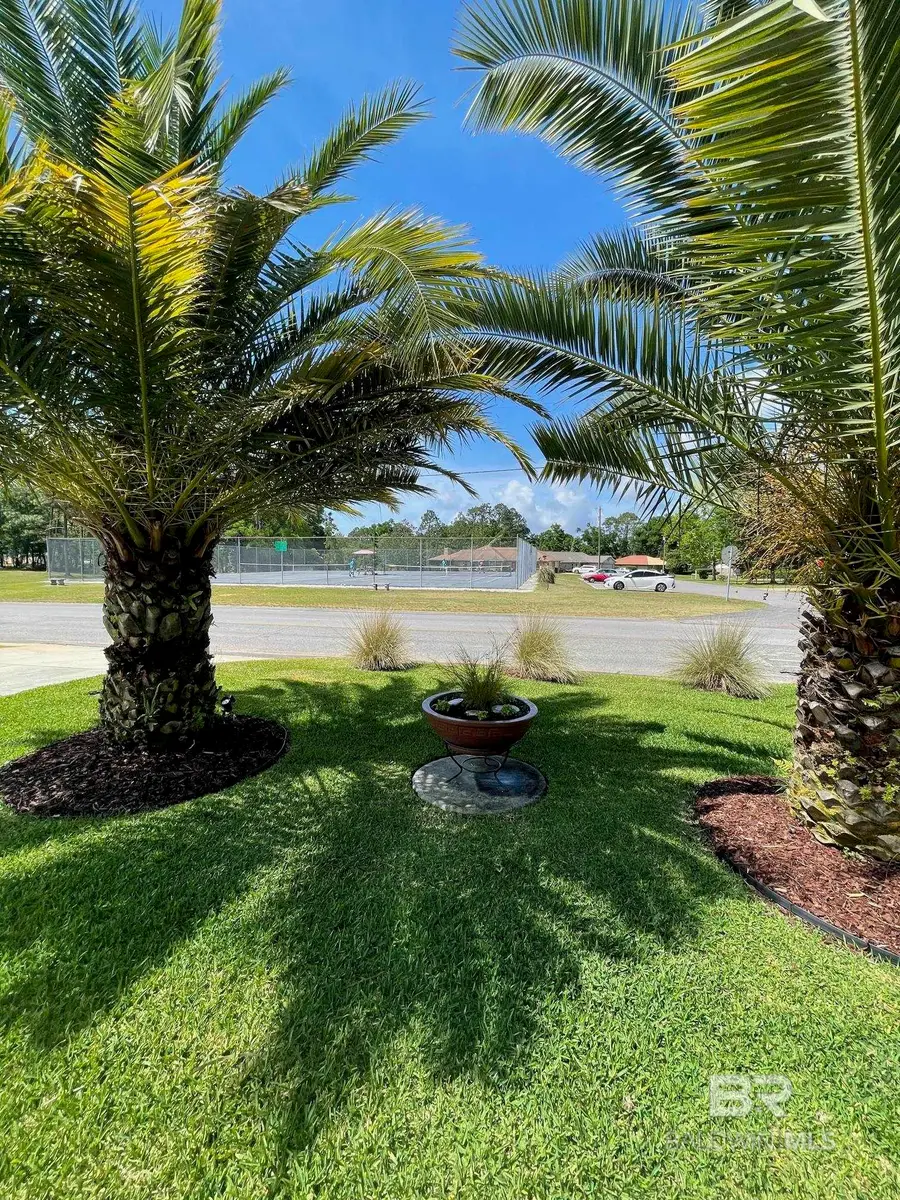
3244 Spanish Cove Drive,Lillian, AL 36549
$349,900
- 3 Beds
- 2 Baths
- 2,200 sq. ft.
- Single family
- Active
Listed by:gwen vigonPHONE: 310-795-1389
Office:gwen vigon realty llc.
MLS#:381288
Source:AL_BCAR
Price summary
- Price:$349,900
- Price per sq. ft.:$159.05
- Monthly HOA dues:$74
About this home
Welcome to this spacious and beautifully updated brick home on a corner lot, offering a seamless blend of contemporary style and thoughtful design. Featuring 3 bedrooms and 2 bathrooms, this bright and airy residence boasts an open floor plan with vaulted cedar ceilings, creating a warm and inviting living space and is conveniently across the street from the pickleball courts. The home showcases modern finishes throughout, including wood-grain ceramic tile floors, updated lighting and hardware, barn doors, and a fresh, modern color palette. The chef’s kitchen is a standout, complete with a large island and farmhouse sink, abundant cabinetry, a cozy breakfast nook, stainless steel appliances, a gas stove, and a striking designer tile backsplash. The split-bedroom layout ensures privacy, with a spacious primary suite. A large bonus room adds flexibility for a home office, gym, or additional living room space. Step outside to enjoy the expansive fenced backyard, ideal for pets and gatherings, complete with a built-in outdoor kitchen and BBQ for effortless entertaining. Additional updates include a new roof installed in 2020 and a new HVAC system added in 2023. Located in the beach neighborhood of Spanish Cove, this coastal gem is just five minutes from the Lillian boat launch and only 15 minutes from the sugar-white beaches of the Gulf of Mexico. Discover this pet-friendly, beachside neighborhood of Spanish Cove, nestled on the Alabama/Florida line, Spanish Cove is a golf cart-friendly community with a lifestyle that’s second to none. Residents enjoy access to a private beach, a 500-foot fishing pier, two clubhouses, a year-round swimming pool, pickleball and tennis courts, fitness facility, laundry room, playground, and nature trails. The community also hosts a variety of social and recreational activities. This is a fantastic choice for anyone seeking a charming getaway or full-time residence. This is a must see-schedule a showing today. Buyer to verify all informati
Contact an agent
Home facts
- Year built:2002
- Listing Id #:381288
- Added:49 day(s) ago
- Updated:August 09, 2025 at 02:15 PM
Rooms and interior
- Bedrooms:3
- Total bathrooms:2
- Full bathrooms:2
- Living area:2,200 sq. ft.
Heating and cooling
- Cooling:Ceiling Fan(s)
- Heating:Central, Electric
Structure and exterior
- Roof:Composition
- Year built:2002
- Building area:2,200 sq. ft.
- Lot area:0.28 Acres
Schools
- High school:Elberta High School
- Middle school:Elberta Middle
- Elementary school:Elberta Elementary
Utilities
- Water:Perdido Bay Water
- Sewer:Baldwin Co Sewer Service
Finances and disclosures
- Price:$349,900
- Price per sq. ft.:$159.05
- Tax amount:$1,310
New listings near 3244 Spanish Cove Drive
- New
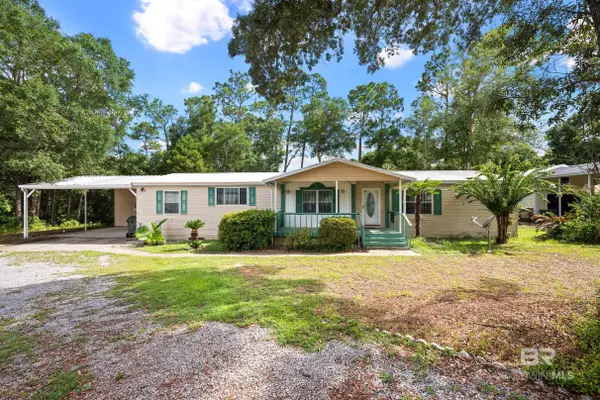 $179,900Active3 beds 3 baths1,809 sq. ft.
$179,900Active3 beds 3 baths1,809 sq. ft.1859 Suavez Circle, Lillian, AL 36549
MLS# 383750Listed by: WARNER REALTY - Open Sat, 10am to 1pmNew
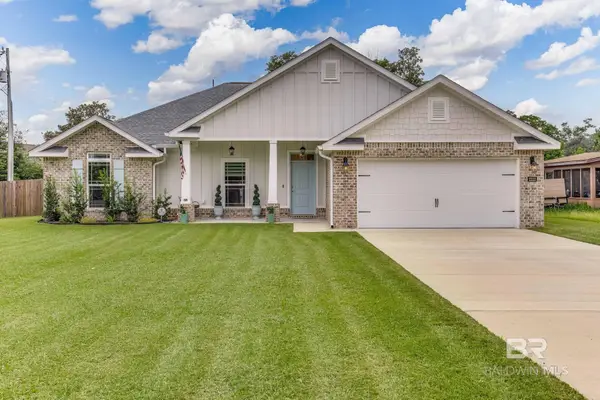 $374,900Active4 beds 2 baths1,845 sq. ft.
$374,900Active4 beds 2 baths1,845 sq. ft.2222 Club House Drive, Lillian, AL 36549
MLS# 383692Listed by: GWEN VIGON REALTY LLC - New
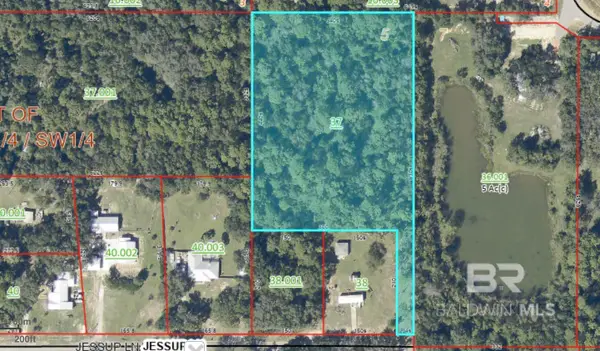 $99,000Active0.72 Acres
$99,000Active0.72 Acres32165 Jessup Lane, Lillian, AL 36549
MLS# 383675Listed by: GWEN VIGON REALTY LLC - New
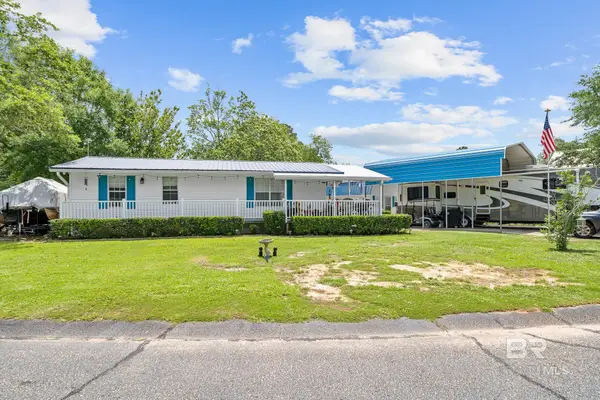 $229,000Active1 beds 1 baths924 sq. ft.
$229,000Active1 beds 1 baths924 sq. ft.77 Horn Drive, Lillian, AL 36549
MLS# 383539Listed by: BERKSHIRE HATHAWAY HOMESERVICE 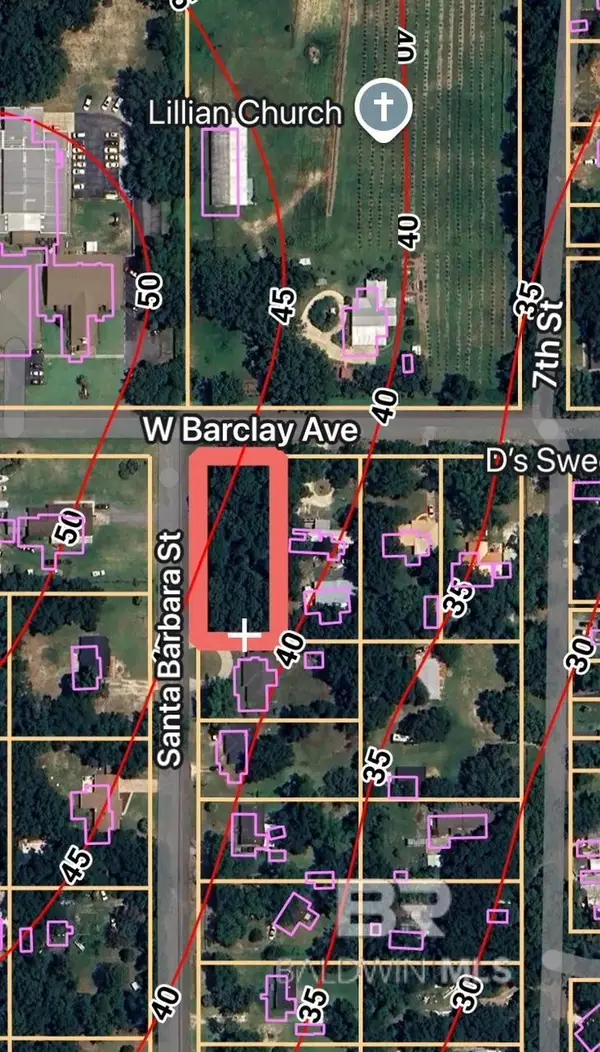 $60,000Pending0.53 Acres
$60,000Pending0.53 Acres0 Santa Barbara Street, Lillian, AL 36549
MLS# 383531Listed by: GWEN VIGON REALTY LLC- New
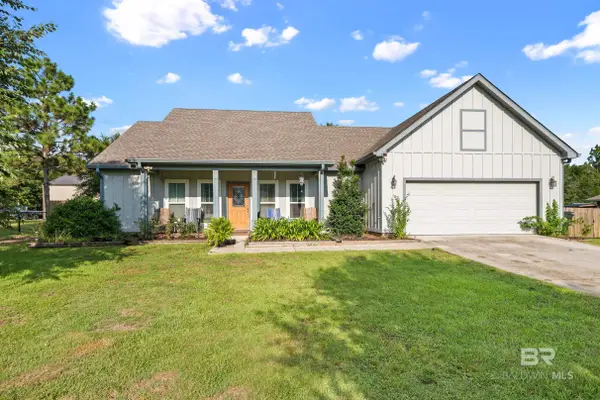 $370,000Active3 beds 3 baths1,925 sq. ft.
$370,000Active3 beds 3 baths1,925 sq. ft.32852 N Pickens Avenue, Lillian, AL 36549
MLS# 383482Listed by: WARNER REALTY - New
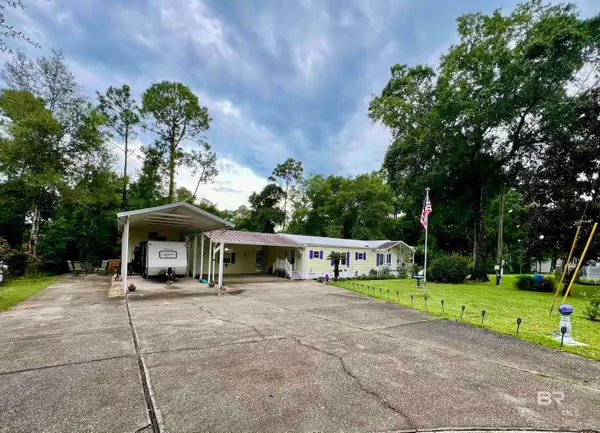 $225,000Active3 beds 2 baths1,647 sq. ft.
$225,000Active3 beds 2 baths1,647 sq. ft.1860 Suavez Drive, Lillian, AL 36549
MLS# 383450Listed by: GOLD STAR REALTY GROUP - New
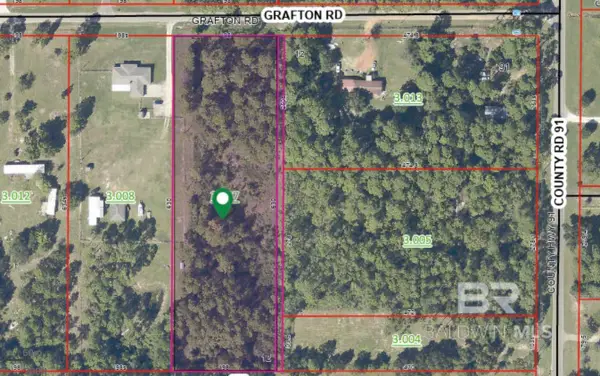 $218,000Active2.88 Acres
$218,000Active2.88 Acres31870 Grafton Road, Lillian, AL 36549
MLS# 383446Listed by: GWEN VIGON REALTY LLC - New
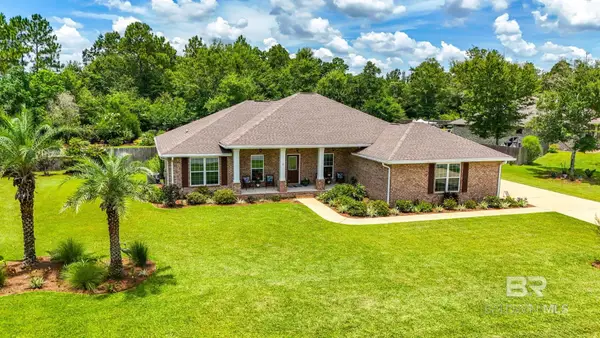 $489,500Active4 beds 3 baths2,242 sq. ft.
$489,500Active4 beds 3 baths2,242 sq. ft.10473 Lyttleton Loop, Lillian, AL 36549
MLS# 383434Listed by: JOY SULLIVAN REALTY - New
 $139,900Active4.78 Acres
$139,900Active4.78 Acres33003 Albert Hollon Lane, Lillian, AL 36549
MLS# 383399Listed by: BRETT R/E ROBINSON DEV OB
