32915 Arbor Ridge Circle, Lillian, AL 36549
Local realty services provided by:Better Homes and Gardens Real Estate Main Street Properties

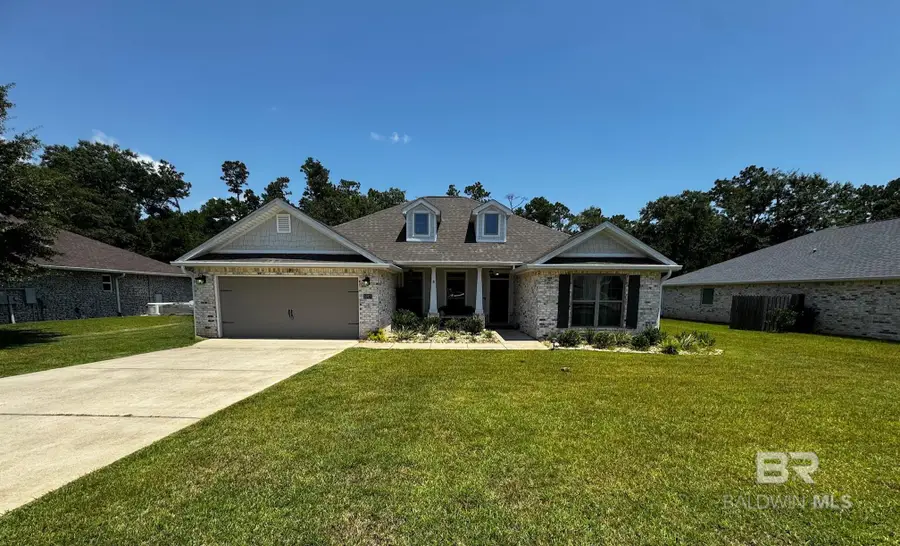
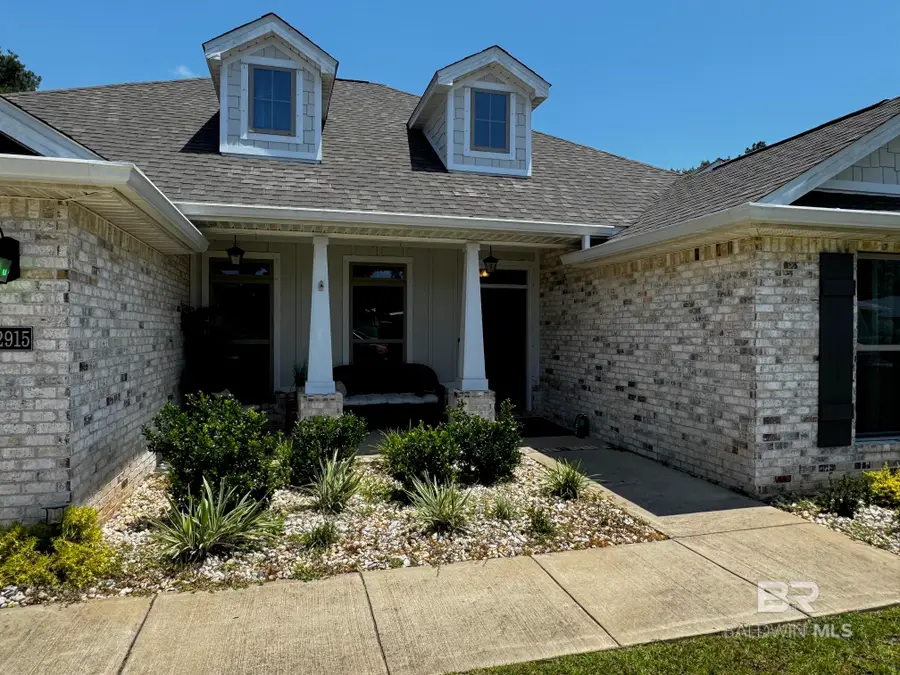
32915 Arbor Ridge Circle,Lillian, AL 36549
$449,900
- 4 Beds
- 2 Baths
- 2,091 sq. ft.
- Single family
- Pending
Listed by:gwen vigonPHONE: 310-795-1389
Office:gwen vigon realty llc.
MLS#:381755
Source:AL_BCAR
Price summary
- Price:$449,900
- Price per sq. ft.:$215.16
- Monthly HOA dues:$16.25
About this home
Welcome to this stunning 2021 Coastal, 4-bedroom, 2-bathroom home situated in the beautiful beachside subdivision of Arbor Ridge. Upon entering, you'll be greeted by a spacious open floor plan and living room with a trey ceiling, complemented by a dining area and an open kitchen with a cozy breakfast nook. The kitchen is a true centerpiece, featuring granite countertops, an oversized island with an undermount sink, Quincy-style shaker cabinets with soft-close doors and drawers, a double-door pantry, and stainless-steel appliances. The adjoining breakfast nook boasts a large picture window looking out at the beautiful pool. Luxury vinyl planks run throughout the common areas, and porcelain tile adds a touch of elegance to the bathrooms. The primary bedroom features a trey ceiling with a ceiling fan and double windows that flood the space with natural light and a view of the pool. The primary bath is designed with ultimate spa like relaxation in mind, showcasing a double vanity, a garden tub, a separate full tile shower with a glass-bland niche and seamless glass door, and a large walk-in closet with access to the laundry room for added convenience. This coastal dream home also boasts a screened porch, large, fenced backyard and a sparkling pool, ideal for relaxing or entertaining. The two-car garage has a pull-down attic access. Additional features of this home include: a NEST thermostat, LED lighting, a security system, and hurricane fabric shield window protection. As a bonus, this property includes a convenient storage building for a workshop. Conveniently located just five minutes from the Lillian Boat Launch and 15 minutes from the stunning sugar-white beaches of the Gulf, this location offers the perfect mix of tranquility and accessibility. Whether you're commuting to Pensacola NAS, the VA Hospital, or enjoying nearby attractions in Foley, Gulf Shores, and Orange Beach, you’ll be perfectly situated for work and play. A Must See! Schedule a showing today. Buyer
Contact an agent
Home facts
- Year built:2021
- Listing Id #:381755
- Added:39 day(s) ago
- Updated:August 09, 2025 at 08:40 AM
Rooms and interior
- Bedrooms:4
- Total bathrooms:2
- Full bathrooms:2
- Living area:2,091 sq. ft.
Heating and cooling
- Cooling:Ceiling Fan(s)
- Heating:Central, Electric
Structure and exterior
- Roof:Composition
- Year built:2021
- Building area:2,091 sq. ft.
- Lot area:0.29 Acres
Schools
- High school:Elberta High School
- Middle school:Elberta Middle
- Elementary school:Elberta Elementary
Utilities
- Water:Perdido Bay Water
- Sewer:Baldwin Co Sewer Service
Finances and disclosures
- Price:$449,900
- Price per sq. ft.:$215.16
- Tax amount:$1,155
New listings near 32915 Arbor Ridge Circle
- New
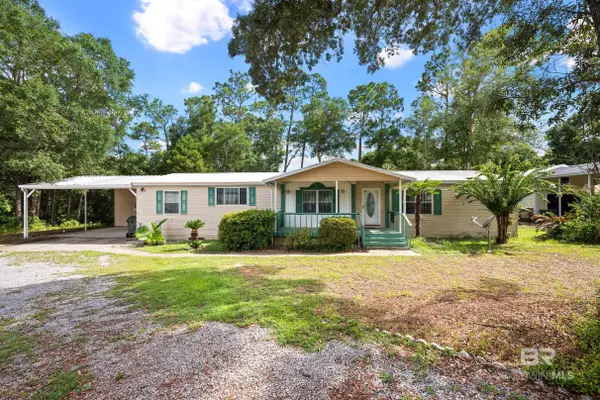 $179,900Active3 beds 3 baths1,809 sq. ft.
$179,900Active3 beds 3 baths1,809 sq. ft.1859 Suavez Circle, Lillian, AL 36549
MLS# 383750Listed by: WARNER REALTY - Open Sat, 10am to 1pmNew
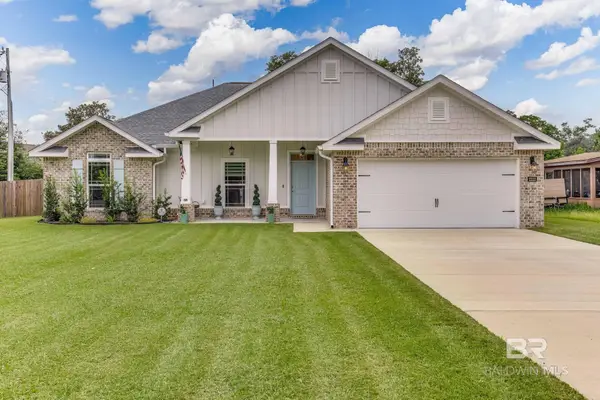 $374,900Active4 beds 2 baths1,845 sq. ft.
$374,900Active4 beds 2 baths1,845 sq. ft.2222 Club House Drive, Lillian, AL 36549
MLS# 383692Listed by: GWEN VIGON REALTY LLC - New
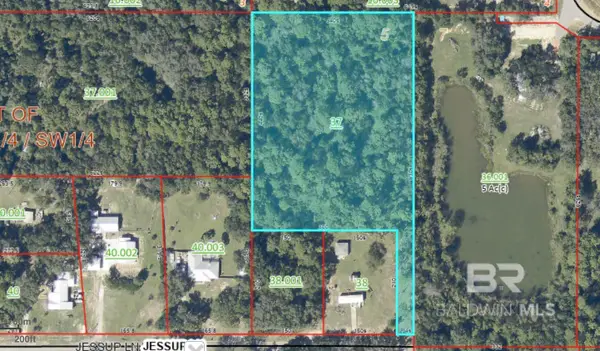 $99,000Active0.72 Acres
$99,000Active0.72 Acres32165 Jessup Lane, Lillian, AL 36549
MLS# 383675Listed by: GWEN VIGON REALTY LLC - New
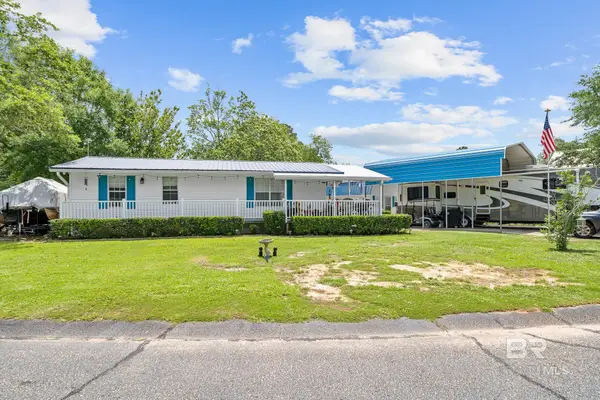 $229,000Active1 beds 1 baths924 sq. ft.
$229,000Active1 beds 1 baths924 sq. ft.77 Horn Drive, Lillian, AL 36549
MLS# 383539Listed by: BERKSHIRE HATHAWAY HOMESERVICE 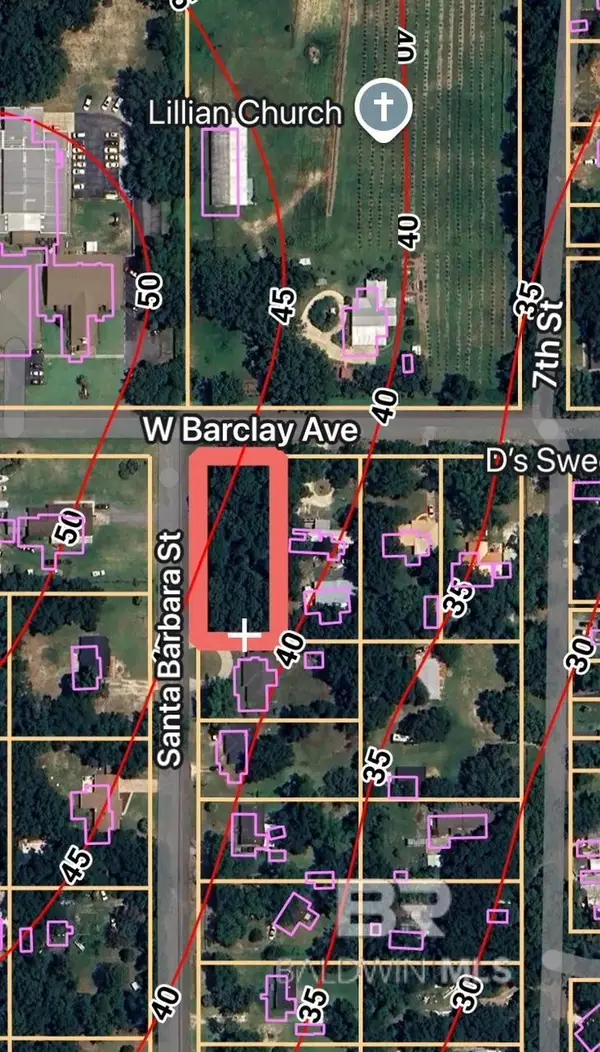 $60,000Pending0.53 Acres
$60,000Pending0.53 Acres0 Santa Barbara Street, Lillian, AL 36549
MLS# 383531Listed by: GWEN VIGON REALTY LLC- New
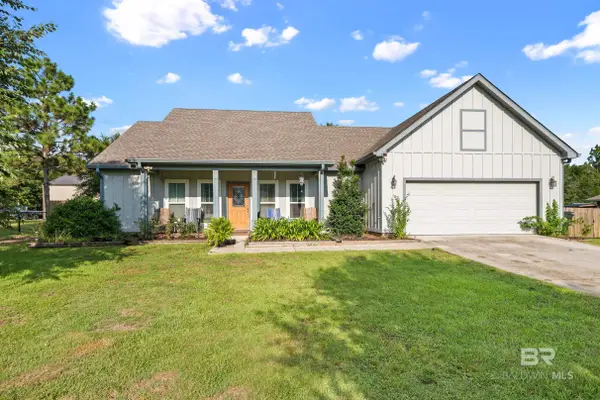 $370,000Active3 beds 3 baths1,925 sq. ft.
$370,000Active3 beds 3 baths1,925 sq. ft.32852 N Pickens Avenue, Lillian, AL 36549
MLS# 383482Listed by: WARNER REALTY - New
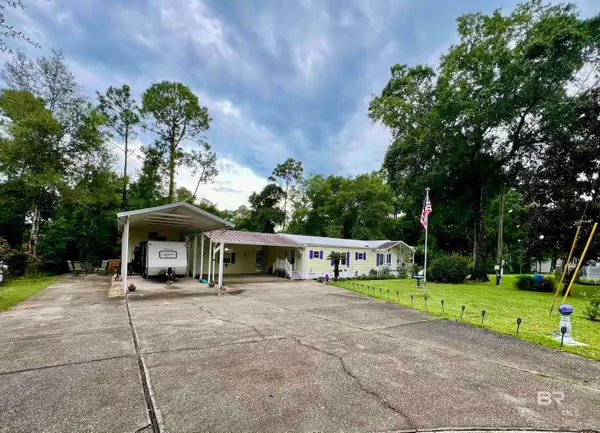 $225,000Active3 beds 2 baths1,647 sq. ft.
$225,000Active3 beds 2 baths1,647 sq. ft.1860 Suavez Drive, Lillian, AL 36549
MLS# 383450Listed by: GOLD STAR REALTY GROUP - New
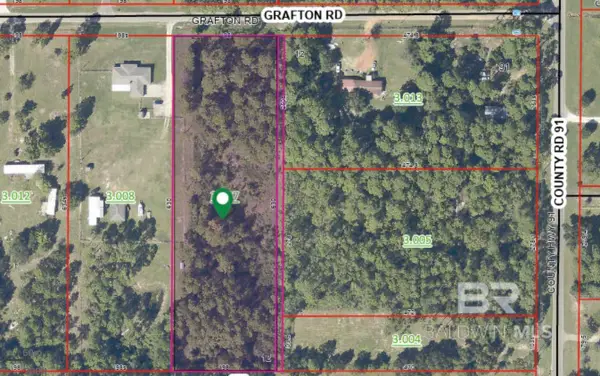 $218,000Active2.88 Acres
$218,000Active2.88 Acres31870 Grafton Road, Lillian, AL 36549
MLS# 383446Listed by: GWEN VIGON REALTY LLC - New
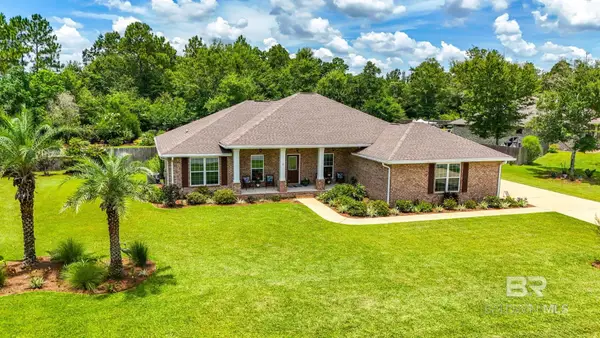 $489,500Active4 beds 3 baths2,242 sq. ft.
$489,500Active4 beds 3 baths2,242 sq. ft.10473 Lyttleton Loop, Lillian, AL 36549
MLS# 383434Listed by: JOY SULLIVAN REALTY - New
 $139,900Active4.78 Acres
$139,900Active4.78 Acres33003 Albert Hollon Lane, Lillian, AL 36549
MLS# 383399Listed by: BRETT R/E ROBINSON DEV OB
