14316 Timber Ridge Drive, Loxley, AL 36551
Local realty services provided by:Better Homes and Gardens Real Estate Main Street Properties
14316 Timber Ridge Drive,Loxley, AL 36551
$899,000
- 5 Beds
- 4 Baths
- 3,538 sq. ft.
- Single family
- Pending
Listed by: anndi sankssusiebibby@gmail.com
Office: coastal resort realty
MLS#:383807
Source:AL_BCAR
Price summary
- Price:$899,000
- Price per sq. ft.:$254.1
About this home
Tastefully modernized timeless and maintenance free all-brick, open-concept 3538 sq ft 5 bedroom, 3 1/2 bath home. This 1 1/2 story estate features new Fortified roof, 2 car garage and sits on 3.21 acres in the distinguished Timber Ridge (No HOA) neighborhood in Loxley. Entertain in the new 900 square foot covered patio with electrical, recessed lighting, and industrial fans, looking out to the professionally landscaped custom designed gunite heated 40x16 saltwater pool. The pool features a 7' deep end, tanning ledge, private spa with overflow waterspout, 3 additional waterfall features, bubble, and powered by the upgraded Hayward wireless and remotely operated pool equipment. Enjoy the fully screened-in porch off of the covered patio that enters into the home to a fully equipped eat-in kitchen. The kitchen features plenty of cabinets, bar seating for 4, satin nickel finishings, stainless steal appliances, granite countertops, tile backsplash, undercounter lighting, island, custom hood with vent, and large pantry with pull-out drawers. The large owners' en-suite features a walk-in closet with built-ins, double vanities with granite and undermount sinks, a 72'' jetted tub, and a walk-in shower with built-in shelving and a seat. Three other main-level bedrooms feature private en-suite bathrooms, new wood flooring, and walk-in closets. The upstairs 5th bedroom features new carpet and paint, large closet, and its own Nest Thermostat. The home features two 65 gallon water heaters, Dual AC units, 6'' base trim and crown molding throughout, fresh paint, a spacious laundry room with a wet sink and cabinets, and an expansive living room with a gas fireplace. Outside, you'll find new landscaping, privacy trees along the property line, an additional driveway to access the back of the property which features a metal building with a roll-up door and water and electric. Also included is an open pole barn for additional covered parking. This property has it all! Buyer to verify al
Contact an agent
Home facts
- Year built:2005
- Listing ID #:383807
- Added:95 day(s) ago
- Updated:November 19, 2025 at 09:34 AM
Rooms and interior
- Bedrooms:5
- Total bathrooms:4
- Full bathrooms:3
- Half bathrooms:1
- Living area:3,538 sq. ft.
Heating and cooling
- Cooling:Ceiling Fan(s)
- Heating:Heat Pump
Structure and exterior
- Roof:Composition
- Year built:2005
- Building area:3,538 sq. ft.
- Lot area:3.21 Acres
Schools
- High school:Robertsdale High
- Middle school:Central Baldwin Middle
- Elementary school:Loxley Elementary
Utilities
- Sewer:Septic Tank
Finances and disclosures
- Price:$899,000
- Price per sq. ft.:$254.1
- Tax amount:$2,434
New listings near 14316 Timber Ridge Drive
 $287,990Pending4 beds 3 baths1,891 sq. ft.
$287,990Pending4 beds 3 baths1,891 sq. ft.16873 Prado Loop, Loxley, AL 36551
MLS# 388111Listed by: LENNAR HOMES COASTAL REALTY, L- New
 $220,000Active3 beds 2 baths1,568 sq. ft.
$220,000Active3 beds 2 baths1,568 sq. ft.24177 Gemstone Drive, Loxley, AL 36551
MLS# 388064Listed by: INSHORE REALTY LLC - New
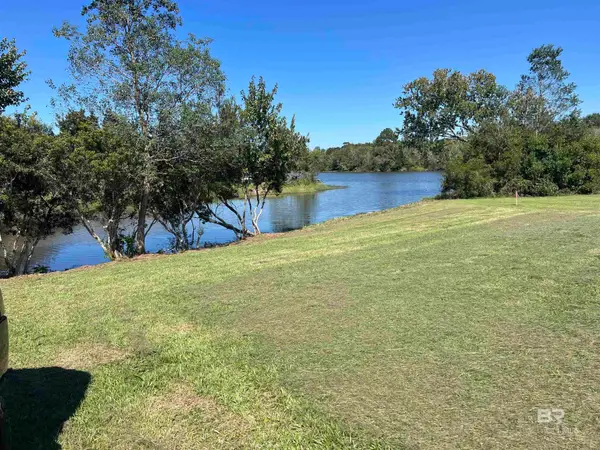 $79,000Active0.3 Acres
$79,000Active0.3 Acres000 Sunrise Court, Loxley, AL 36551
MLS# 387883Listed by: SKIPPER REALTY, LLC - New
 $295,080Active4 beds 2 baths1,504 sq. ft.
$295,080Active4 beds 2 baths1,504 sq. ft.32538 Revere Drive, Spanish Fort, AL 36527
MLS# 387853Listed by: DHI REALTY OF ALABAMA, LLC - New
 $288,476Active3 beds 2 baths1,430 sq. ft.
$288,476Active3 beds 2 baths1,430 sq. ft.32544 Revere Drive, Spanish Fort, AL 36527
MLS# 387854Listed by: DHI REALTY OF ALABAMA, LLC - New
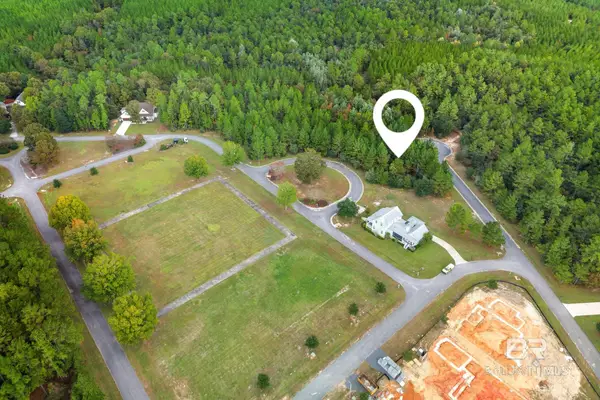 $52,000Active0.23 Acres
$52,000Active0.23 Acres0 Hampstead Circle, Loxley, AL 36551
MLS# 387827Listed by: MOBILE BAY REALTY 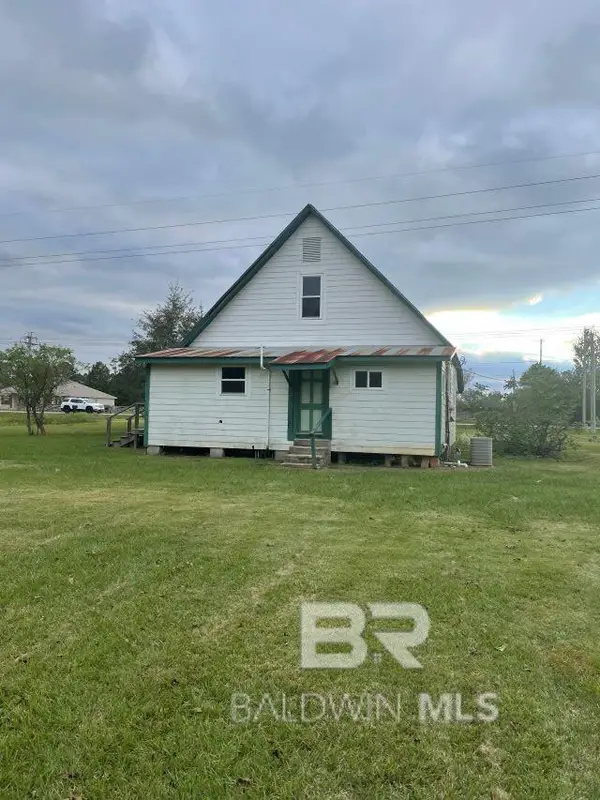 $184,900Pending4 beds 1 baths1,788 sq. ft.
$184,900Pending4 beds 1 baths1,788 sq. ft.26128 County Road 49, Loxley, AL 36551
MLS# 387805Listed by: LIVING MY BEST LIFE REALTY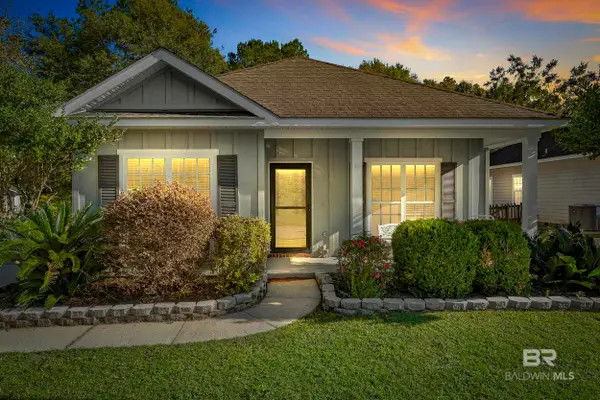 $249,000Active3 beds 2 baths1,515 sq. ft.
$249,000Active3 beds 2 baths1,515 sq. ft.23927 Gemstone Drive, Loxley, AL 36551
MLS# 387773Listed by: COLDWELL BANKER COASTAL REALTY $357,308Pending4 beds 2 baths2,031 sq. ft.
$357,308Pending4 beds 2 baths2,031 sq. ft.32253 Lyon Road, Spanish Fort, AL 36527
MLS# 387734Listed by: DHI REALTY OF ALABAMA, LLC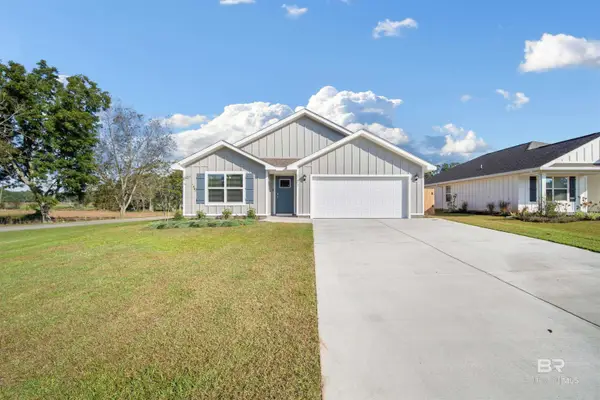 $294,900Active4 beds 2 baths1,791 sq. ft.
$294,900Active4 beds 2 baths1,791 sq. ft.17017 Muse Street, Loxley, AL 36551
MLS# 387575Listed by: DELTA REALTY LLC
