15742 Vintage Street, Loxley, AL 36551
Local realty services provided by:Better Homes and Gardens Real Estate Main Street Properties

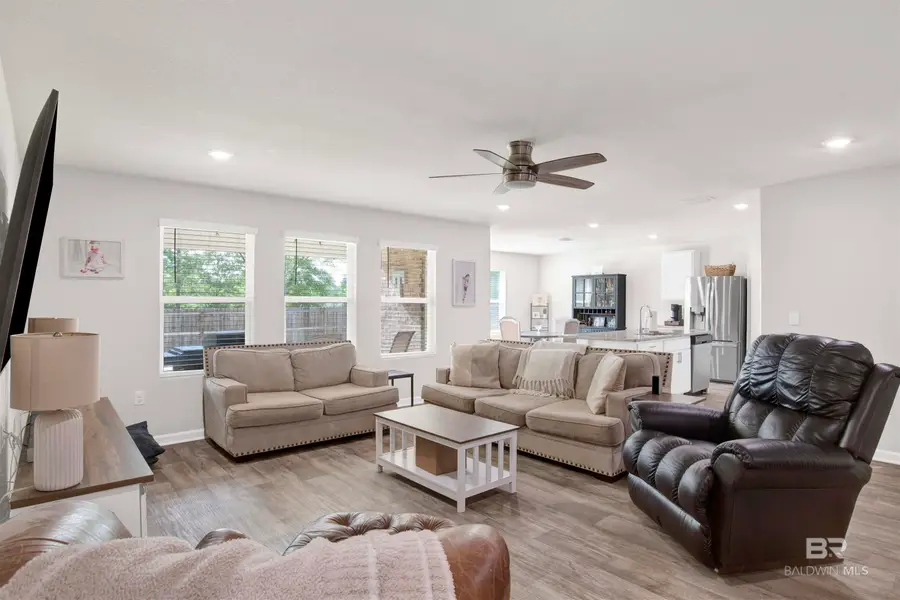
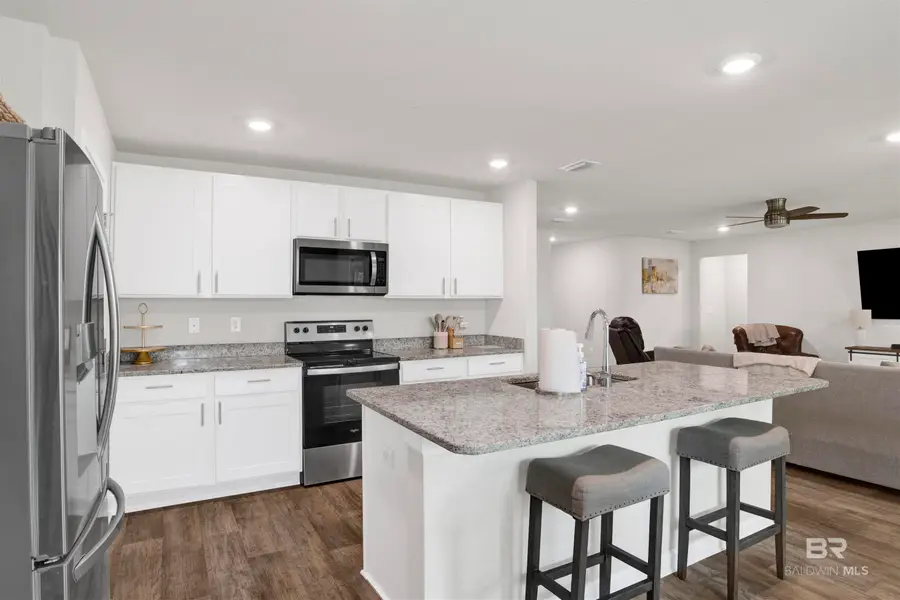
15742 Vintage Street,Loxley, AL 36551
$345,900
- 4 Beds
- 2 Baths
- 2,063 sq. ft.
- Single family
- Active
Listed by:kristy lafrosciaPHONE: 251-767-0509
Office:re/max by the bay
MLS#:380942
Source:AL_BCAR
Price summary
- Price:$345,900
- Price per sq. ft.:$167.67
About this home
Conveniently located in a small neighborhood with no active HOA, this Gold-Fortified 4/2 home offers thoughtful design, quality finishes, and everyday functionality. Built by DR Horton, the popular Carin floor plan provides a split-bedroom layout with excellent flow and smart use of space. Step into the wide, inviting foyer and take a left to find two guest bedrooms, a spacious full bath with double vanity, and the laundry room. One of the bedrooms features a custom accent wall that adds character and charm. On the opposite side of the foyer, you'll find a drop zone off the 2 car garage, a storage closet, and the 4th bedroom that's perfect for a home office or flex space. At the heart of the home is an open living room, kitchen, and dining area, ideal for entertaining or everyday life. The kitchen boasts granite countertops, a large island with breakfast bar, and stainless refrigerator (to remain). The living room features a wall-mounted TV that also conveys. Tucked off the living room, the private primary suite includes a large walk-in closet, double vanity, garden tub, separate shower, water closet, and linen storage. Additional highlights include faux wood blinds throughout, vinyl plank flooring with carpet in bedrooms, and a fully fenced backyard with a covered patio that's great for relaxing or letting pets roam. This move-in-ready home combines style, comfort, and convenience in one great Loxley location, just minutes to I-10, shopping, and schools. Buyer to verify all information during due diligence.
Contact an agent
Home facts
- Year built:2021
- Listing Id #:380942
- Added:56 day(s) ago
- Updated:August 09, 2025 at 02:15 PM
Rooms and interior
- Bedrooms:4
- Total bathrooms:2
- Full bathrooms:2
- Living area:2,063 sq. ft.
Heating and cooling
- Cooling:Ceiling Fan(s), Central Electric (Cool)
- Heating:Central, Electric
Structure and exterior
- Roof:Composition
- Year built:2021
- Building area:2,063 sq. ft.
- Lot area:0.3 Acres
Schools
- High school:Robertsdale High
- Middle school:Central Baldwin Middle
- Elementary school:Loxley Elementary
Utilities
- Water:Public
Finances and disclosures
- Price:$345,900
- Price per sq. ft.:$167.67
- Tax amount:$1,110
New listings near 15742 Vintage Street
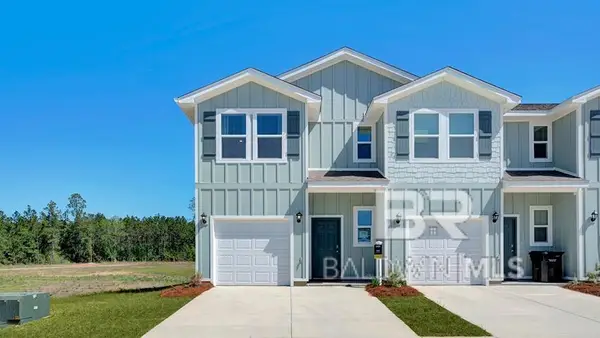 $242,900Pending3 beds 3 baths1,437 sq. ft.
$242,900Pending3 beds 3 baths1,437 sq. ft.12755 Philadelphia Boulevard, Spanish Fort, AL 36527
MLS# 383768Listed by: DHI REALTY OF ALABAMA, LLC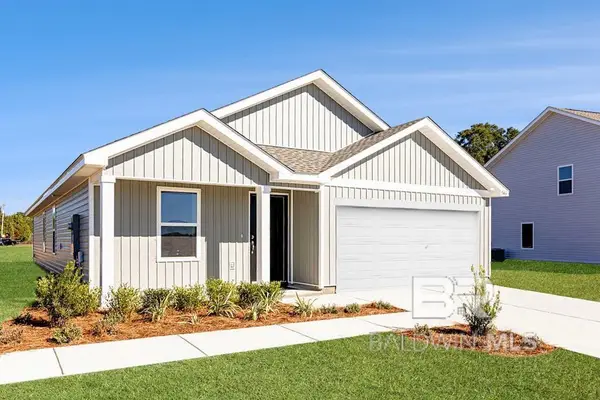 $279,990Pending4 beds 2 baths1,667 sq. ft.
$279,990Pending4 beds 2 baths1,667 sq. ft.16966 Valencia Way, Loxley, AL 36551
MLS# 383405Listed by: LENNAR HOMES COASTAL REALTY, L- New
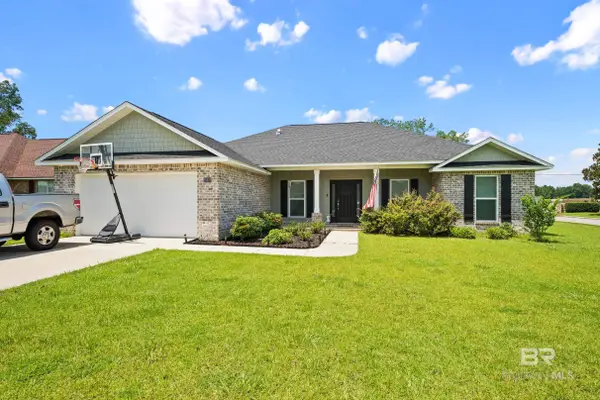 $405,000Active4 beds 2 baths2,226 sq. ft.
$405,000Active4 beds 2 baths2,226 sq. ft.25323 Lakeland Drive, Loxley, AL 36551
MLS# 383683Listed by: EXIT REALTY GULF SHORES - New
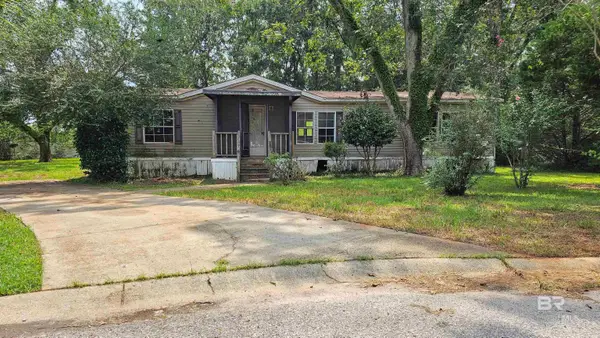 $96,000Active3 beds 2 baths1,734 sq. ft.
$96,000Active3 beds 2 baths1,734 sq. ft.24504 Pecan Court, Loxley, AL 36551
MLS# 383659Listed by: EXP REALTY SOUTHERN BRANCH - Open Sun, 2 to 4pmNew
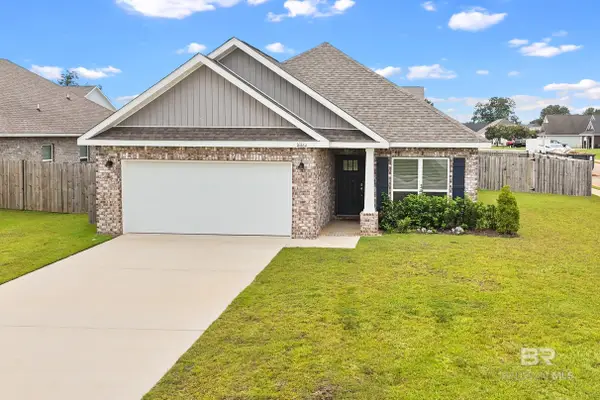 $284,900Active3 beds 2 baths1,660 sq. ft.
$284,900Active3 beds 2 baths1,660 sq. ft.16864 Fedora Drive, Loxley, AL 36551
MLS# 383661Listed by: ELITE REAL ESTATE SOLUTIONS, LLC - New
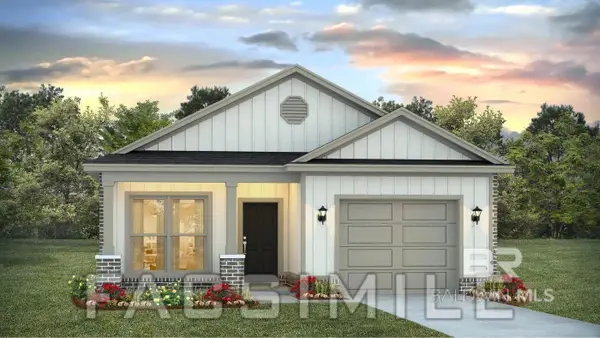 $290,977Active3 beds 2 baths1,430 sq. ft.
$290,977Active3 beds 2 baths1,430 sq. ft.32635 Revere Drive, Spanish Fort, AL 36527
MLS# 383569Listed by: DHI REALTY OF ALABAMA, LLC - New
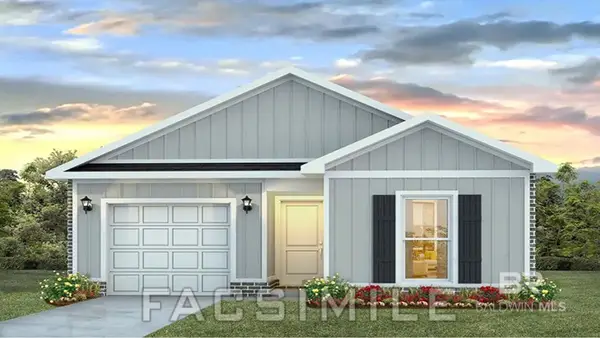 $294,081Active4 beds 2 baths1,504 sq. ft.
$294,081Active4 beds 2 baths1,504 sq. ft.32659 Revere Drive, Spanish Fort, AL 36527
MLS# 383568Listed by: DHI REALTY OF ALABAMA, LLC - New
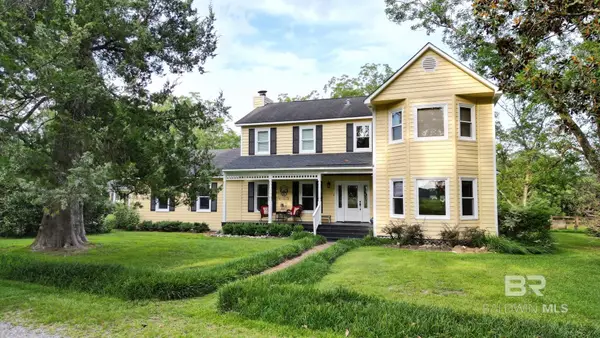 $1,695,000Active3 beds 4 baths2,842 sq. ft.
$1,695,000Active3 beds 4 baths2,842 sq. ft.23100 Dixon Lane, Loxley, AL 36551
MLS# 383504Listed by: WHITETAIL PROPERTIES REAL ESTA - New
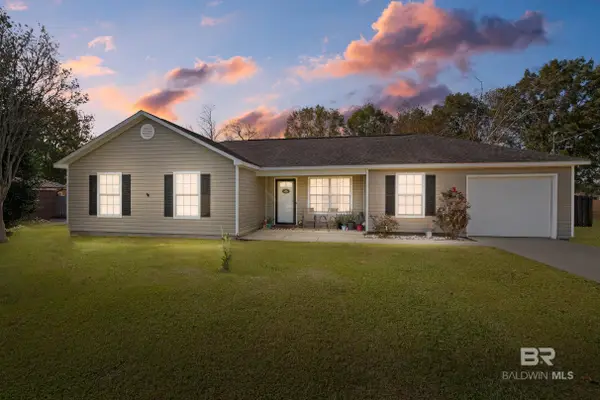 $260,000Active3 beds 2 baths1,180 sq. ft.
$260,000Active3 beds 2 baths1,180 sq. ft.24603 Kirkland Lane, Loxley, AL 36551
MLS# 383486Listed by: ELITE RE SOLUTIONS, LLC GULF C - New
 $425,000Active4 beds 4 baths2,392 sq. ft.
$425,000Active4 beds 4 baths2,392 sq. ft.27078 W Avian Drive, Loxley, AL 36551
MLS# 383460Listed by: ROBERTS BROTHERS EASTERN SHORE
