16061 Lakeway Drive, Loxley, AL 36551
Local realty services provided by:Better Homes and Gardens Real Estate Main Street Properties
16061 Lakeway Drive,Loxley, AL 36551
$365,000
- 4 Beds
- 3 Baths
- 2,963 sq. ft.
- Single family
- Active
Listed by: john lePHONE: 228-860-7942
Office: century 21 j carter & company
MLS#:383922
Source:AL_BCAR
Price summary
- Price:$365,000
- Price per sq. ft.:$123.19
- Monthly HOA dues:$50
About this home
Spacious 4 bedroom, 3 bathroom home with double garage located in the sought after Lakeland subdivision of Loxley, AL. With plenty of room for family and guests, this home combines comfort, functionality, and style. Upon entering the home, you will find an inviting floor plan that features a formal dining area and a spacious living area with wood burning fireplace. The massive kitchen is a chef's dream with ample counter space and cabinets for storage opens up into your breakfast nook. Updated large center island with granite top is perfect sitting area for entertaining guests. Walkthrough pantry provides extra storage and leads into your laundry room with access to your backyard. Primary bedroom with large walk in closet is tucked at the rear corner of the home offering privacy. Primary bathroom has a separate walk in shower, private toilet, soaking tub and double vanities. With 3 additional bedrooms and 2 additional bathrooms there is enough space for everyone. The fully fenced backyard is perfect for enjoying those summer backyard bbq's and nighttime cocktails on your back deck. Most of the major components of this property has been replaced which includes a new roof in 2021, new HVAC in 2022, and a water heater in 2019 for your peace of mind. Schedule your showing today before it's too late. Sellers willing to offer closing cost assistance to buyers with acceptable offer. Buyer to verify all information during due diligence.
Contact an agent
Home facts
- Year built:2006
- Listing ID #:383922
- Added:92 day(s) ago
- Updated:November 19, 2025 at 03:19 PM
Rooms and interior
- Bedrooms:4
- Total bathrooms:3
- Full bathrooms:3
- Living area:2,963 sq. ft.
Heating and cooling
- Cooling:Ceiling Fan(s)
- Heating:Electric
Structure and exterior
- Roof:Composition
- Year built:2006
- Building area:2,963 sq. ft.
- Lot area:0.43 Acres
Schools
- High school:Robertsdale High
- Middle school:Central Baldwin Middle
- Elementary school:Loxley Elementary
Utilities
- Water:Public
- Sewer:Baldwin Co Sewer Service
Finances and disclosures
- Price:$365,000
- Price per sq. ft.:$123.19
- Tax amount:$987
New listings near 16061 Lakeway Drive
 $287,990Pending4 beds 3 baths1,891 sq. ft.
$287,990Pending4 beds 3 baths1,891 sq. ft.16873 Prado Loop, Loxley, AL 36551
MLS# 388111Listed by: LENNAR HOMES COASTAL REALTY, L- New
 $220,000Active3 beds 2 baths1,568 sq. ft.
$220,000Active3 beds 2 baths1,568 sq. ft.24177 Gemstone Drive, Loxley, AL 36551
MLS# 388064Listed by: INSHORE REALTY LLC - New
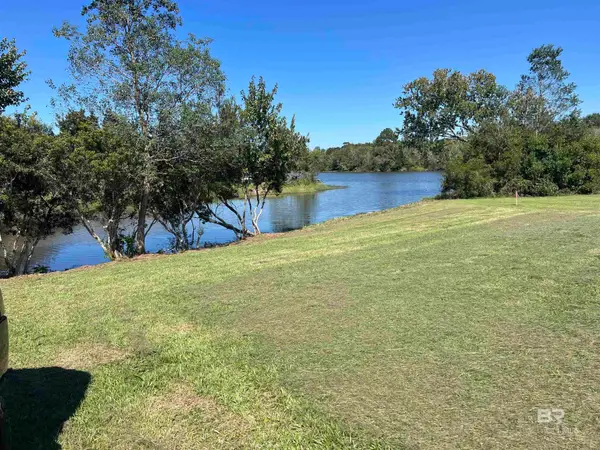 $79,000Active0.3 Acres
$79,000Active0.3 Acres000 Sunrise Court, Loxley, AL 36551
MLS# 387883Listed by: SKIPPER REALTY, LLC - New
 $295,080Active4 beds 2 baths1,504 sq. ft.
$295,080Active4 beds 2 baths1,504 sq. ft.32538 Revere Drive, Spanish Fort, AL 36527
MLS# 387853Listed by: DHI REALTY OF ALABAMA, LLC - New
 $288,476Active3 beds 2 baths1,430 sq. ft.
$288,476Active3 beds 2 baths1,430 sq. ft.32544 Revere Drive, Spanish Fort, AL 36527
MLS# 387854Listed by: DHI REALTY OF ALABAMA, LLC - New
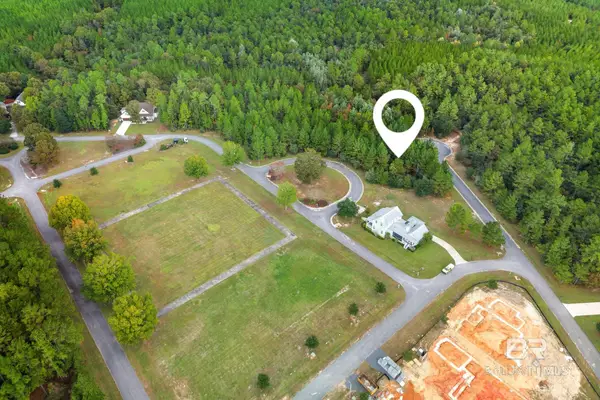 $52,000Active0.23 Acres
$52,000Active0.23 Acres0 Hampstead Circle, Loxley, AL 36551
MLS# 387827Listed by: MOBILE BAY REALTY 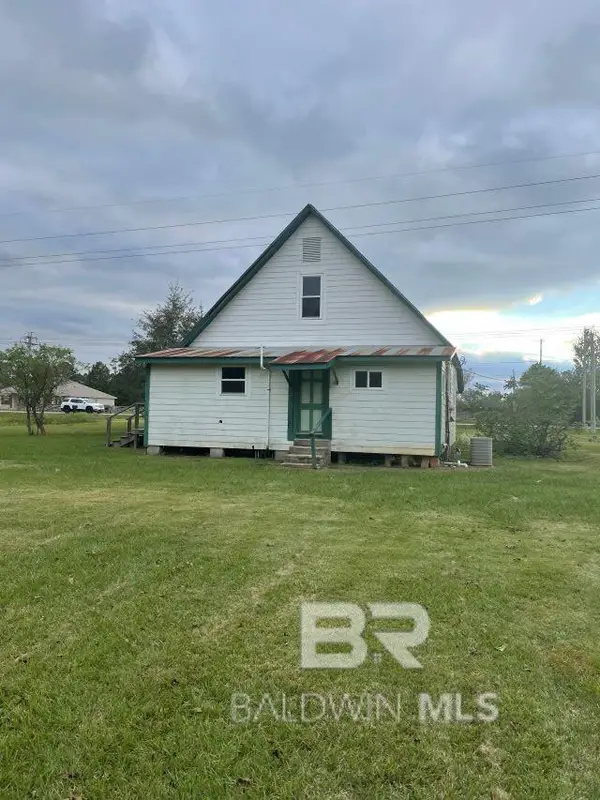 $184,900Pending4 beds 1 baths1,788 sq. ft.
$184,900Pending4 beds 1 baths1,788 sq. ft.26128 County Road 49, Loxley, AL 36551
MLS# 387805Listed by: LIVING MY BEST LIFE REALTY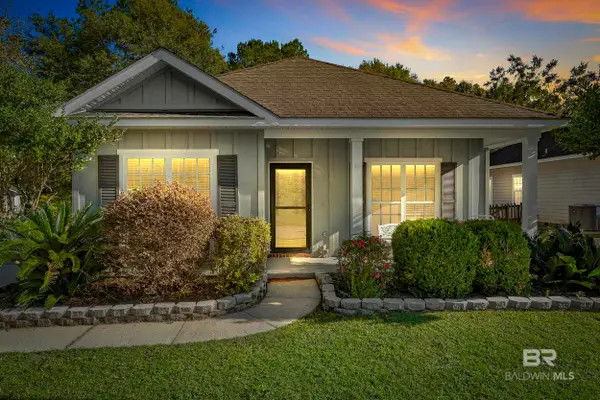 $249,000Active3 beds 2 baths1,515 sq. ft.
$249,000Active3 beds 2 baths1,515 sq. ft.23927 Gemstone Drive, Loxley, AL 36551
MLS# 387773Listed by: COLDWELL BANKER COASTAL REALTY $357,308Pending4 beds 2 baths2,031 sq. ft.
$357,308Pending4 beds 2 baths2,031 sq. ft.32253 Lyon Road, Spanish Fort, AL 36527
MLS# 387734Listed by: DHI REALTY OF ALABAMA, LLC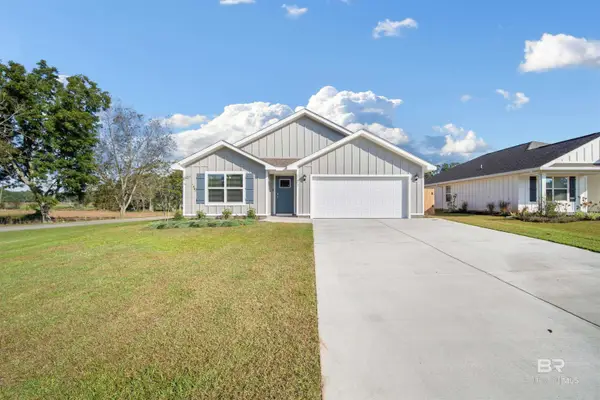 $294,900Active4 beds 2 baths1,791 sq. ft.
$294,900Active4 beds 2 baths1,791 sq. ft.17017 Muse Street, Loxley, AL 36551
MLS# 387575Listed by: DELTA REALTY LLC
