17041 Muse Street, Loxley, AL 36551
Local realty services provided by:Better Homes and Gardens Real Estate Main Street Properties
17041 Muse Street,Loxley, AL 36551
$289,999
- 3 Beds
- 2 Baths
- 1,615 sq. ft.
- Single family
- Active
Listed by: courtney cathersMain: 251-227-8326
Office: exit navigator realty
MLS#:380611
Source:AL_BCAR
Price summary
- Price:$289,999
- Price per sq. ft.:$179.57
- Monthly HOA dues:$33.33
About this home
Welcome Home to Baldwin County’s most upgraded Aria Floor Plan available! Prepare to be captivated by this stunning 3-bedroom, 2-bath home, nestled in the heart of Baldwin County and showcasing the most designer, luxurious touches to the popular Aria floor plan. This meticulously maintained residence is an absolute showplace, blending modern amenities with a warm, farmhouse-chic aesthetic.• Dazzling, gourmet Kitchen: thick, gorgeous granite countertops and a full wall tile backsplash. The look is completed with open wood shelving, a full complement of stainless steel appliances, and a seamless view into the dining and living areas. • Elegant Flooring: consist and durable ceramic wood-look tile throughout the entire home, (NO VINYL FLOORS HERE) providing a cohesive and modern foundation for every room.• Luxurious Details: The attention to detail is evident everywhere, from the modern ceiling fans to the updated new light fixtures on the garage and the full surround gutters.• Custom Cabinetry & Shelving: Kitchen island is wrapped in chic wood plank siding, and you'll find custom wood shelves in every closet, maximizing storage and style.• Spa-Like Primary Suite: The bath retreat with matching Gorgeous premium granite with a double vanity, separate shower, soaking tub, and walkin closet. • Designer Laundry Room: Boasts a full wall tile backsplash and a lovely custom wood shelf.• Pristine Curb Appeal: The home features a welcoming covered entry with a newly tiled front porch and attractive white board-and-batten style siding.• Outdoor Living Retreat: Covered back porch offers the perfect spot to relax and enjoy the serene water view.• Prime Location: Located in the heart of Baldwin County, minutes from shopping, dining, and the beautiful Gulf Coast white beaches.This home is more than just a place to live—it's a lifestyle upgrade. Come see the custom quality, endless designer touches, and move-in readiness for yourself! Buyer to verify all information during due diligen
Contact an agent
Home facts
- Year built:2023
- Listing ID #:380611
- Added:154 day(s) ago
- Updated:November 14, 2025 at 10:05 PM
Rooms and interior
- Bedrooms:3
- Total bathrooms:2
- Full bathrooms:2
- Living area:1,615 sq. ft.
Heating and cooling
- Cooling:Ceiling Fan(s), Central Electric (Cool)
- Heating:Heat Pump
Structure and exterior
- Roof:Dimensional, Ridge Vent
- Year built:2023
- Building area:1,615 sq. ft.
- Lot area:0.18 Acres
Schools
- High school:Robertsdale High
- Middle school:Central Baldwin Middle
- Elementary school:Loxley Elementary
Utilities
- Water:Public
- Sewer:Public Sewer
Finances and disclosures
- Price:$289,999
- Price per sq. ft.:$179.57
- Tax amount:$894
New listings near 17041 Muse Street
- New
 $220,000Active3 beds 2 baths1,568 sq. ft.
$220,000Active3 beds 2 baths1,568 sq. ft.24177 Gemstone Drive, Loxley, AL 36551
MLS# 388064Listed by: INSHORE REALTY LLC - New
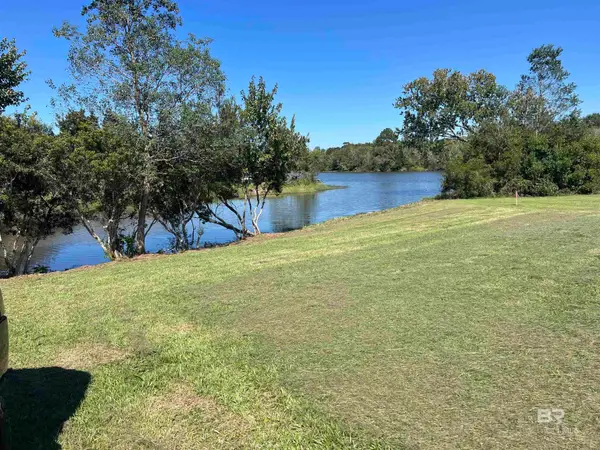 $79,000Active0.3 Acres
$79,000Active0.3 Acres000 Sunrise Court, Loxley, AL 36551
MLS# 387883Listed by: SKIPPER REALTY, LLC - New
 $295,080Active4 beds 2 baths1,504 sq. ft.
$295,080Active4 beds 2 baths1,504 sq. ft.32538 Revere Drive, Spanish Fort, AL 36527
MLS# 387853Listed by: DHI REALTY OF ALABAMA, LLC - New
 $288,476Active3 beds 2 baths1,430 sq. ft.
$288,476Active3 beds 2 baths1,430 sq. ft.32544 Revere Drive, Spanish Fort, AL 36527
MLS# 387854Listed by: DHI REALTY OF ALABAMA, LLC - New
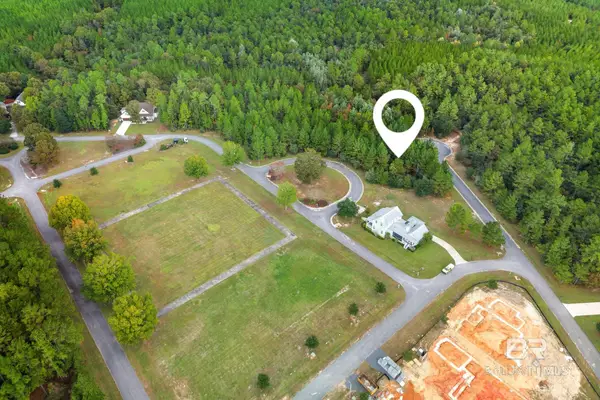 $52,000Active0.23 Acres
$52,000Active0.23 Acres0 Hampstead Circle, Loxley, AL 36551
MLS# 387827Listed by: MOBILE BAY REALTY 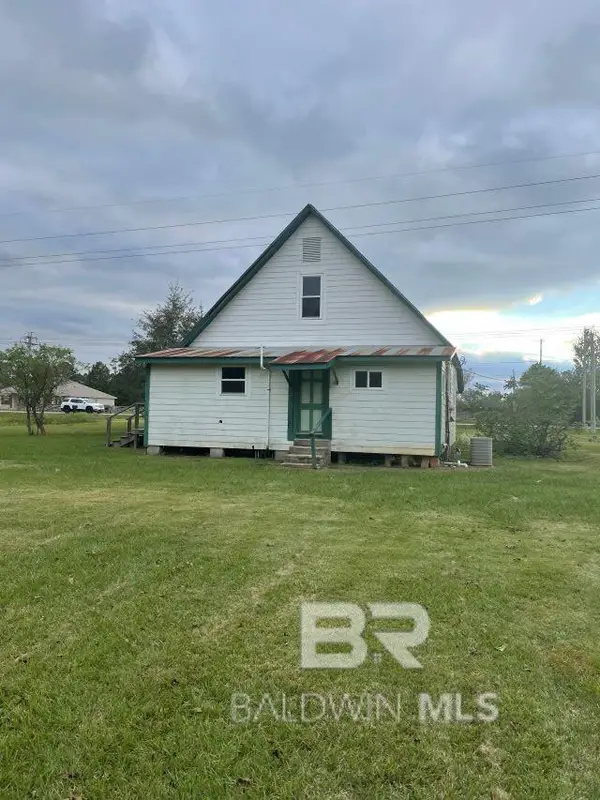 $184,900Pending4 beds 1 baths1,788 sq. ft.
$184,900Pending4 beds 1 baths1,788 sq. ft.26128 County Road 49, Loxley, AL 36551
MLS# 387805Listed by: LIVING MY BEST LIFE REALTY- New
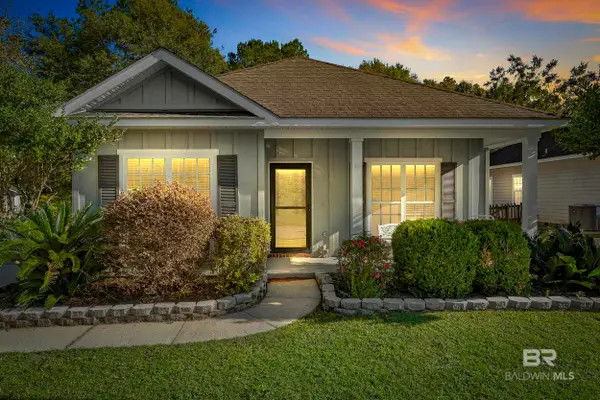 $249,000Active3 beds 2 baths1,515 sq. ft.
$249,000Active3 beds 2 baths1,515 sq. ft.23927 Gemstone Drive, Loxley, AL 36551
MLS# 387773Listed by: COLDWELL BANKER COASTAL REALTY  $357,308Pending4 beds 2 baths2,031 sq. ft.
$357,308Pending4 beds 2 baths2,031 sq. ft.32253 Lyon Road, Spanish Fort, AL 36527
MLS# 387734Listed by: DHI REALTY OF ALABAMA, LLC- New
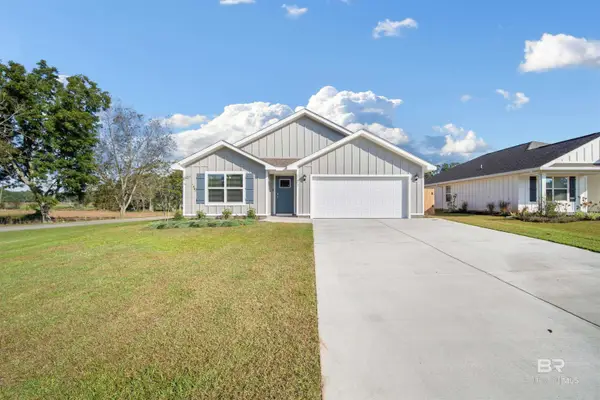 $294,900Active4 beds 2 baths1,791 sq. ft.
$294,900Active4 beds 2 baths1,791 sq. ft.17017 Muse Street, Loxley, AL 36551
MLS# 387575Listed by: DELTA REALTY LLC - New
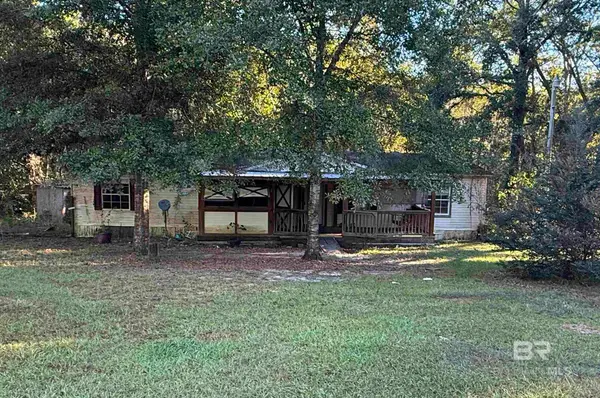 $249,900Active3 beds 2 baths1,800 sq. ft.
$249,900Active3 beds 2 baths1,800 sq. ft.23764 Oakleigh Drive, Loxley, AL 36551
MLS# 387548Listed by: INSHORE REALTY LLC
