23760 Oakleigh Drive, Loxley, AL 36551
Local realty services provided by:Better Homes and Gardens Real Estate Main Street Properties
23760 Oakleigh Drive,Loxley, AL 36551
$365,000
- 4 Beds
- 3 Baths
- 2,100 sq. ft.
- Single family
- Pending
Listed by: charles patePHONE: 251-278-7377
Office: wellhouse real estate eastern
MLS#:382159
Source:AL_BCAR
Price summary
- Price:$365,000
- Price per sq. ft.:$173.81
About this home
This renovated 4-bedroom home on 1.08 acres in Loxley is move-in ready and full of thoughtful upgrades throughout. Tucked away on a quiet street, the property offers a great sense of privacy while still being conveniently located. Enjoy peace of mind with a new A/C system installed in 2023 and a fully rebuilt compressor completed in 2025. The kitchen features a custom island and countertops, along with a high-end oven that includes a built-in air fryer—perfect for cooking with ease and style. Step into the fully enclosed sunroom, an ideal space for a private office, reading nook, or peaceful place to relax. It’s equipped with a brand new smart split unit (installed just weeks ago) for year-round comfort. Throughout the home, you’ll find smart ceiling fans for added convenience and energy efficiency. The layout includes two spacious bedroom suites—the primary suite features a beautiful stand-up shower, dual vanities, and a large walk-in closet, while the second suite is generously sized and could be used for a teenager, guest, or in-law setup. Outside, the fully fenced yard is perfect for pets or play, with additional land beyond the fence offering endless potential—a garden, workshop, or future expansion. You’ll also appreciate the covered carport, concrete pad ideal for RV parking, and a large exterior shed with two separate storage rooms and full electrical service—perfect for a workshop or extra storage. With no HOA and so many custom features, this home checks all the boxes. Come see it for yourself—schedule your showing today! Buyer and Buyers Agent to verify all information deemed important. Buyer to verify all information during due diligence.
Contact an agent
Home facts
- Year built:1978
- Listing ID #:382159
- Added:123 day(s) ago
- Updated:November 15, 2025 at 09:38 AM
Rooms and interior
- Bedrooms:4
- Total bathrooms:3
- Full bathrooms:3
- Living area:2,100 sq. ft.
Heating and cooling
- Cooling:Ceiling Fan(s)
- Heating:Central, Electric
Structure and exterior
- Roof:Metal
- Year built:1978
- Building area:2,100 sq. ft.
- Lot area:1.08 Acres
Schools
- High school:Robertsdale High
- Middle school:Central Baldwin Middle
- Elementary school:Silverhill Elementary
Finances and disclosures
- Price:$365,000
- Price per sq. ft.:$173.81
- Tax amount:$1,338
New listings near 23760 Oakleigh Drive
 $287,990Pending4 beds 3 baths1,891 sq. ft.
$287,990Pending4 beds 3 baths1,891 sq. ft.16873 Prado Loop, Loxley, AL 36551
MLS# 388111Listed by: LENNAR HOMES COASTAL REALTY, L- New
 $220,000Active3 beds 2 baths1,568 sq. ft.
$220,000Active3 beds 2 baths1,568 sq. ft.24177 Gemstone Drive, Loxley, AL 36551
MLS# 388064Listed by: INSHORE REALTY LLC - New
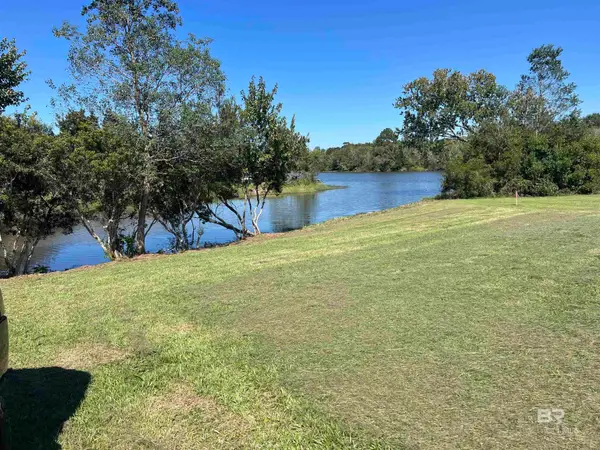 $79,000Active0.3 Acres
$79,000Active0.3 Acres000 Sunrise Court, Loxley, AL 36551
MLS# 387883Listed by: SKIPPER REALTY, LLC - New
 $295,080Active4 beds 2 baths1,504 sq. ft.
$295,080Active4 beds 2 baths1,504 sq. ft.32538 Revere Drive, Spanish Fort, AL 36527
MLS# 387853Listed by: DHI REALTY OF ALABAMA, LLC - New
 $288,476Active3 beds 2 baths1,430 sq. ft.
$288,476Active3 beds 2 baths1,430 sq. ft.32544 Revere Drive, Spanish Fort, AL 36527
MLS# 387854Listed by: DHI REALTY OF ALABAMA, LLC - New
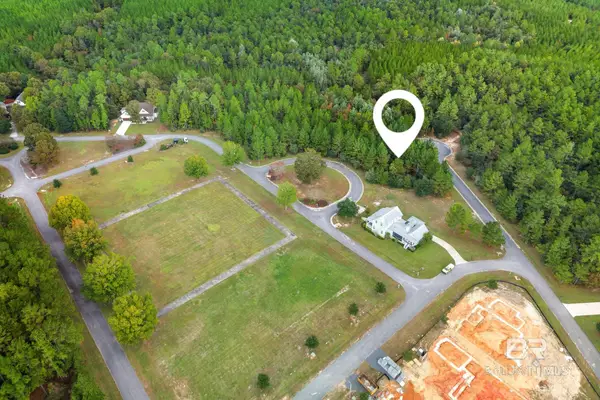 $52,000Active0.23 Acres
$52,000Active0.23 Acres0 Hampstead Circle, Loxley, AL 36551
MLS# 387827Listed by: MOBILE BAY REALTY 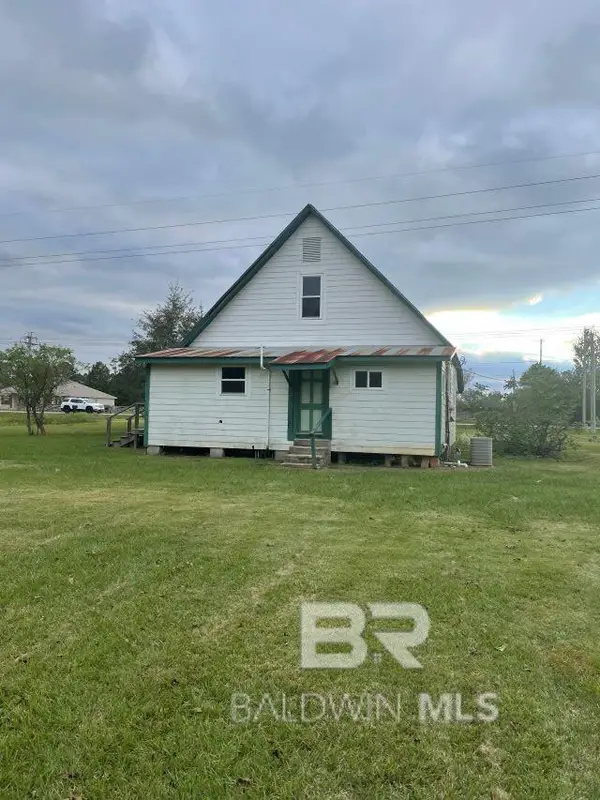 $184,900Pending4 beds 1 baths1,788 sq. ft.
$184,900Pending4 beds 1 baths1,788 sq. ft.26128 County Road 49, Loxley, AL 36551
MLS# 387805Listed by: LIVING MY BEST LIFE REALTY- New
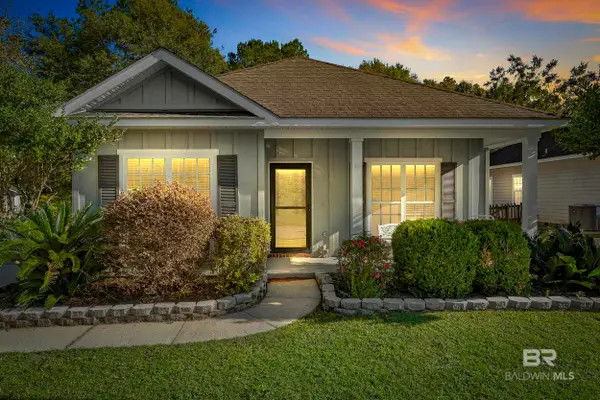 $249,000Active3 beds 2 baths1,515 sq. ft.
$249,000Active3 beds 2 baths1,515 sq. ft.23927 Gemstone Drive, Loxley, AL 36551
MLS# 387773Listed by: COLDWELL BANKER COASTAL REALTY  $357,308Pending4 beds 2 baths2,031 sq. ft.
$357,308Pending4 beds 2 baths2,031 sq. ft.32253 Lyon Road, Spanish Fort, AL 36527
MLS# 387734Listed by: DHI REALTY OF ALABAMA, LLC- New
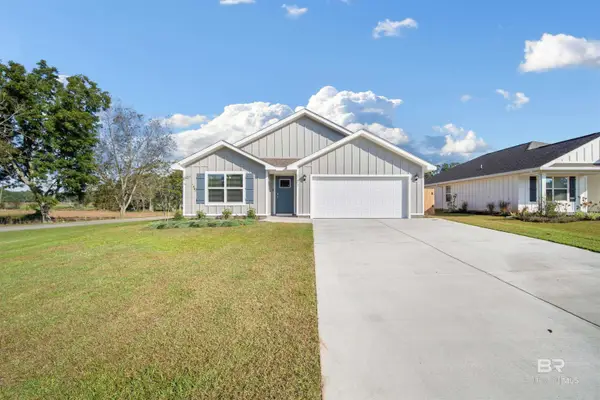 $294,900Active4 beds 2 baths1,791 sq. ft.
$294,900Active4 beds 2 baths1,791 sq. ft.17017 Muse Street, Loxley, AL 36551
MLS# 387575Listed by: DELTA REALTY LLC
