24358 Harvester Drive, Loxley, AL 36551
Local realty services provided by:Better Homes and Gardens Real Estate Main Street Properties
24358 Harvester Drive,Loxley, AL 36551
$289,400
- 4 Beds
- 2 Baths
- 2,251 sq. ft.
- Single family
- Active
Listed by: derek mink
Office: goode realty, llc.
MLS#:386276
Source:AL_BCAR
Price summary
- Price:$289,400
- Price per sq. ft.:$128.57
About this home
Welcome to this beautiful spacious and inviting 4 bedroom, 2 bath home with open floor plan, located in the heart of Baldwin County in the city of Loxley. This thoughtfully designed home features a large open-concept Living Room that flows seamlessly into the Kitchen with island and Dining area—perfect for everyday living and entertaining.The kitchen comes fully equipped with all appliances, including the refrigerator.Retreat to the spacious Primary Suite, complete with a luxurious en suite bath featuring a walk-in shower, double vanity, separate water closet, and a generous walk-in closet.Step outside to enjoy your screened-in back patio, facing east to take in peaceful sunrise views over the open field behind the home. The fenced backyard offers added privacy, ideal for relaxing or entertaining. You’ll also enjoy the above-ground pool—great for cooling off on those warm Alabama days.Additional features include:GOLD FORTIFIED construction,NO HOA,Potential to ASSUME a VA LOAN at 3% (buyer must qualify),Attached double garage,Built-in sprinkler system,Privacy fencing and No rear neighbors with scenic field viewsConveniently located just minutes from I-10, making for an easy commute to Pensacola, Mobile, and The Eastern Shore of Mobile Bay. Plus, you're only a short drive to the beautiful beaches of Gulf Shores and Orange Beach. Enjoy access to a wide array of restaurants, shopping, and water activities nearby.This home combines comfort, convenience, and location—everything you need to enjoy life on the Gulf Coast! Buyer to verify all information during due diligence.
Contact an agent
Home facts
- Year built:2015
- Listing ID #:386276
- Added:42 day(s) ago
- Updated:November 19, 2025 at 03:19 PM
Rooms and interior
- Bedrooms:4
- Total bathrooms:2
- Full bathrooms:2
- Living area:2,251 sq. ft.
Heating and cooling
- Cooling:Ceiling Fan(s)
- Heating:Electric
Structure and exterior
- Roof:Composition
- Year built:2015
- Building area:2,251 sq. ft.
- Lot area:0.22 Acres
Schools
- High school:Robertsdale High
- Middle school:Central Baldwin Middle
- Elementary school:Robertsdale Elementary
Utilities
- Water:Public
- Sewer:Public Sewer
Finances and disclosures
- Price:$289,400
- Price per sq. ft.:$128.57
- Tax amount:$866
New listings near 24358 Harvester Drive
 $287,990Pending4 beds 3 baths1,891 sq. ft.
$287,990Pending4 beds 3 baths1,891 sq. ft.16873 Prado Loop, Loxley, AL 36551
MLS# 388111Listed by: LENNAR HOMES COASTAL REALTY, L- New
 $220,000Active3 beds 2 baths1,568 sq. ft.
$220,000Active3 beds 2 baths1,568 sq. ft.24177 Gemstone Drive, Loxley, AL 36551
MLS# 388064Listed by: INSHORE REALTY LLC - New
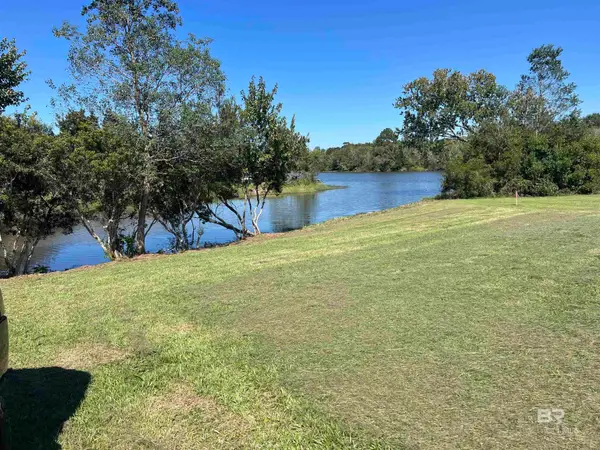 $79,000Active0.3 Acres
$79,000Active0.3 Acres000 Sunrise Court, Loxley, AL 36551
MLS# 387883Listed by: SKIPPER REALTY, LLC - New
 $295,080Active4 beds 2 baths1,504 sq. ft.
$295,080Active4 beds 2 baths1,504 sq. ft.32538 Revere Drive, Spanish Fort, AL 36527
MLS# 387853Listed by: DHI REALTY OF ALABAMA, LLC - New
 $288,476Active3 beds 2 baths1,430 sq. ft.
$288,476Active3 beds 2 baths1,430 sq. ft.32544 Revere Drive, Spanish Fort, AL 36527
MLS# 387854Listed by: DHI REALTY OF ALABAMA, LLC - New
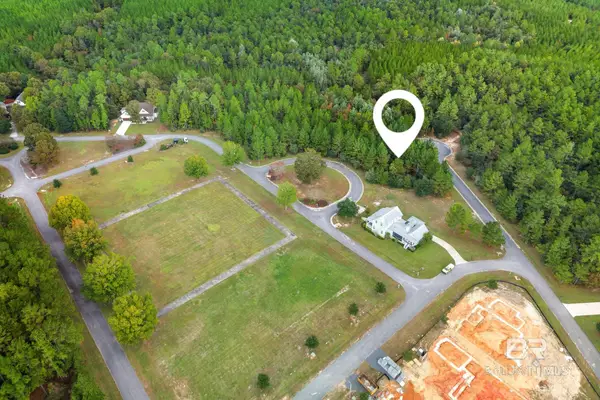 $52,000Active0.23 Acres
$52,000Active0.23 Acres0 Hampstead Circle, Loxley, AL 36551
MLS# 387827Listed by: MOBILE BAY REALTY 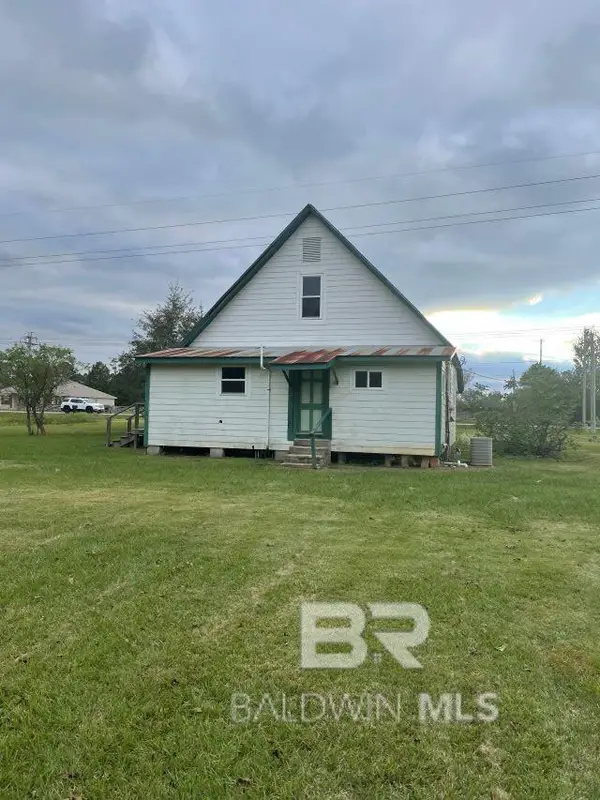 $184,900Pending4 beds 1 baths1,788 sq. ft.
$184,900Pending4 beds 1 baths1,788 sq. ft.26128 County Road 49, Loxley, AL 36551
MLS# 387805Listed by: LIVING MY BEST LIFE REALTY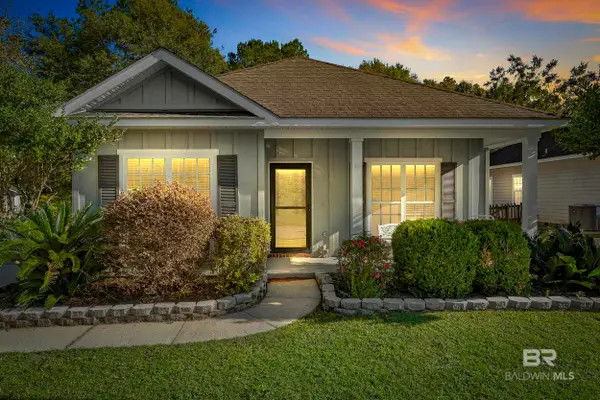 $249,000Active3 beds 2 baths1,515 sq. ft.
$249,000Active3 beds 2 baths1,515 sq. ft.23927 Gemstone Drive, Loxley, AL 36551
MLS# 387773Listed by: COLDWELL BANKER COASTAL REALTY $357,308Pending4 beds 2 baths2,031 sq. ft.
$357,308Pending4 beds 2 baths2,031 sq. ft.32253 Lyon Road, Spanish Fort, AL 36527
MLS# 387734Listed by: DHI REALTY OF ALABAMA, LLC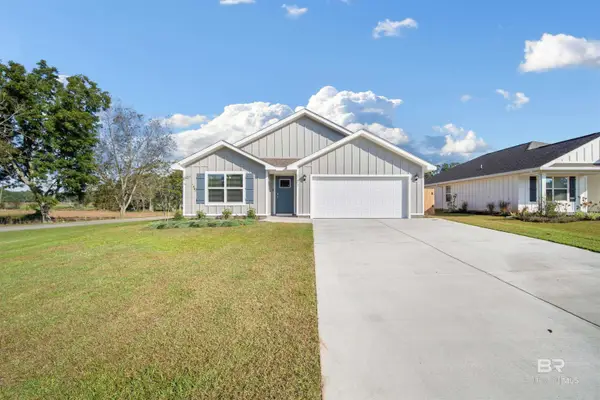 $294,900Active4 beds 2 baths1,791 sq. ft.
$294,900Active4 beds 2 baths1,791 sq. ft.17017 Muse Street, Loxley, AL 36551
MLS# 387575Listed by: DELTA REALTY LLC
