24731 Kirkland Lane, Loxley, AL 36551
Local realty services provided by:Better Homes and Gardens Real Estate Main Street Properties
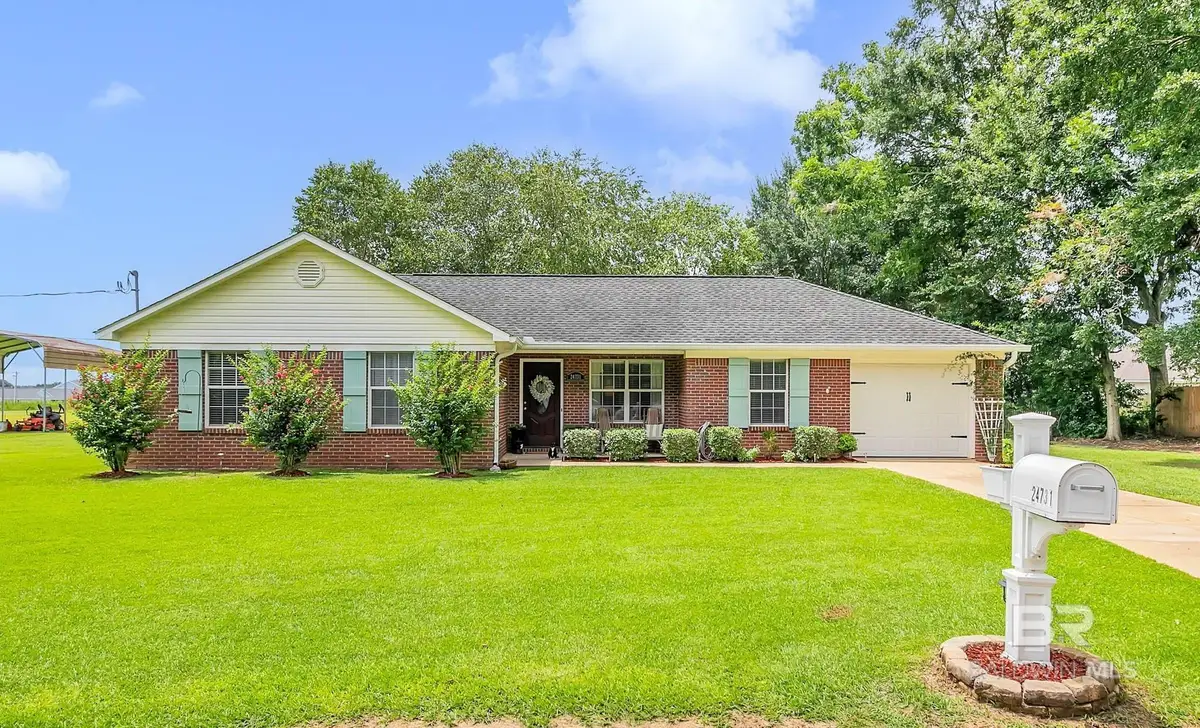
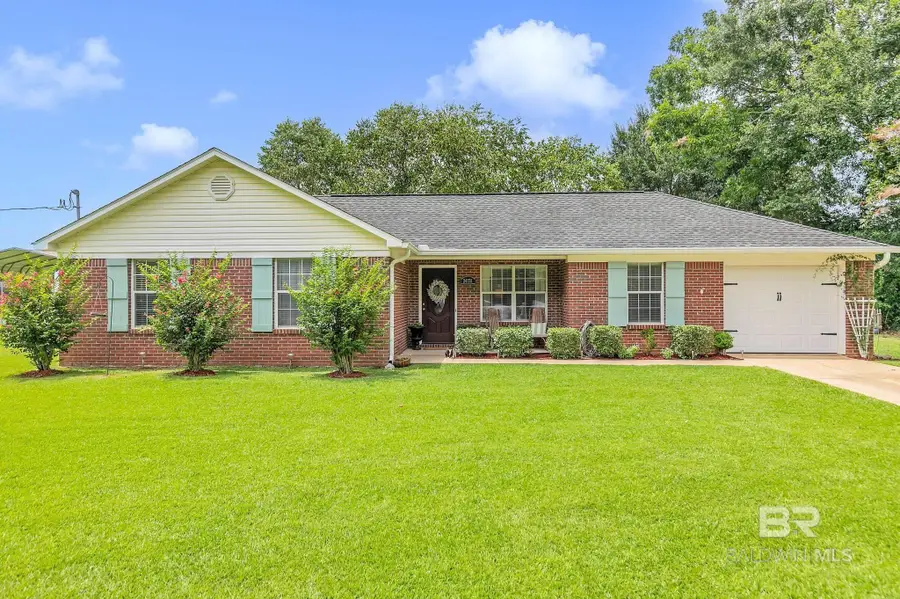
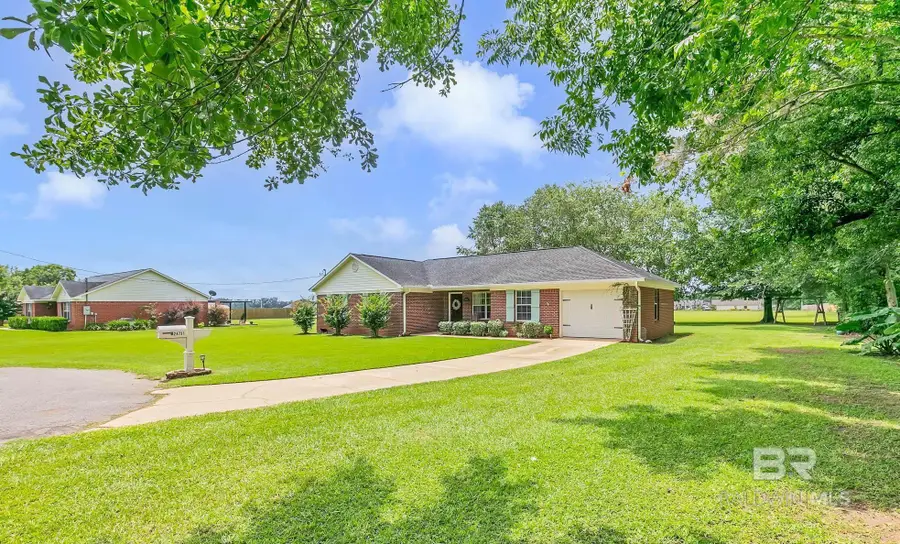
24731 Kirkland Lane,Loxley, AL 36551
$264,900
- 3 Beds
- 2 Baths
- 1,304 sq. ft.
- Single family
- Active
Listed by:jennifer andersonPHONE: 251-209-7770
Office:ixl real estate-eastern shore
MLS#:383376
Source:AL_BCAR
Price summary
- Price:$264,900
- Price per sq. ft.:$203.14
About this home
DON'T WAIT on this one!! Very solid, well maintained brick home at the end of a one street cul-de-sac in Loxley with NO HOA!! This 3 bed/2 bath cutie is positioned on over half an acre (.63 acres) and lends a bit of privacy with no front or back neighbors, a wood line between one of the side neighbors, and features gutters and a single car garge with brand new automatice garage door. Stepping past the quaint, covered front porch you will enter the home only to be greeted by an open floor plan that includes a spacious living area with LVP flooring and cathedral ceilings. As the living room flows into the kitchen you will find new quartz countertops, new backsplash, and new stainless steel appliances. Just off the kitchen is the laundry room. Continuing to the hallway, there is a guest bathroom and two guest bedrooms. The primary bedroom awaits with a walk in closet and en suite bath. Out back you will find a generously sized yard that is your imagination's blank slate. A relaxing patio, a Graceland accessory building, and a greenhouse are also part of the back yard ensemble. With this adorable gem you'll be able to feel at ease knowing that the AC is only 3 years old, and architectural shingled roof is 12 years. Request your viewing today, as this one won't last! ALL INFORMATION IS DEEMED ACCURATE, BUT NOT GUARANTEED. BUYER OR BUYER(S)' AGENT TO VERIFY ALL MEASUREMENTS AS WELL AS ANY INFORMATION DEEMED IMPORTANT. ALL DUE DILIGENCE TO BE COMPLETED WITHIN CONTINGENCY PERIOD. Buyer to verify all information during due diligence.
Contact an agent
Home facts
- Year built:1999
- Listing Id #:383376
- Added:7 day(s) ago
- Updated:August 09, 2025 at 02:15 PM
Rooms and interior
- Bedrooms:3
- Total bathrooms:2
- Full bathrooms:2
- Living area:1,304 sq. ft.
Heating and cooling
- Cooling:Ceiling Fan(s)
- Heating:Electric
Structure and exterior
- Roof:Dimensional, Ridge Vent
- Year built:1999
- Building area:1,304 sq. ft.
- Lot area:0.63 Acres
Schools
- High school:Robertsdale High
- Middle school:Central Baldwin Middle
- Elementary school:Robertsdale Elementary
Utilities
- Sewer:Public Sewer
Finances and disclosures
- Price:$264,900
- Price per sq. ft.:$203.14
- Tax amount:$595
New listings near 24731 Kirkland Lane
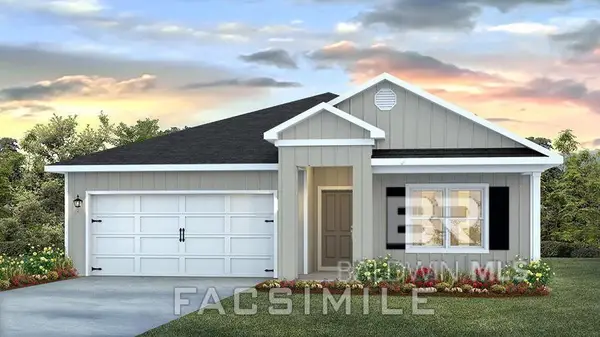 $345,308Pending4 beds 2 baths1,791 sq. ft.
$345,308Pending4 beds 2 baths1,791 sq. ft.32179 Lyon Road, Spanish Fort, AL 36527
MLS# 382869Listed by: DHI REALTY OF ALABAMA, LLC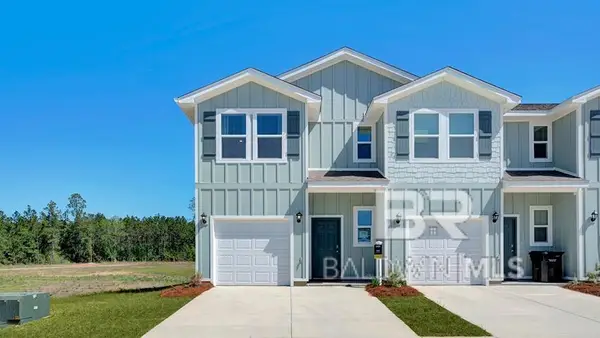 $242,900Pending3 beds 3 baths1,437 sq. ft.
$242,900Pending3 beds 3 baths1,437 sq. ft.12755 Philadelphia Boulevard, Spanish Fort, AL 36527
MLS# 383768Listed by: DHI REALTY OF ALABAMA, LLC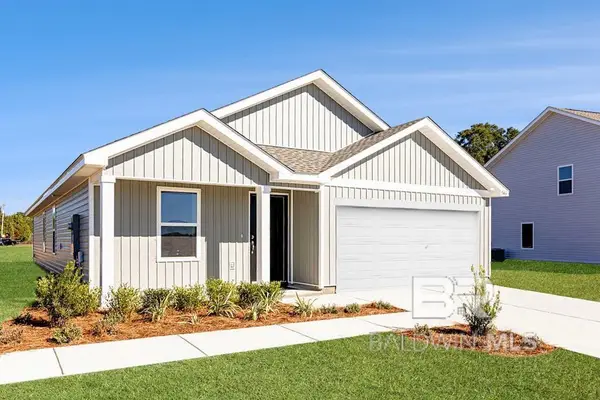 $279,990Pending4 beds 2 baths1,667 sq. ft.
$279,990Pending4 beds 2 baths1,667 sq. ft.16966 Valencia Way, Loxley, AL 36551
MLS# 383405Listed by: LENNAR HOMES COASTAL REALTY, L- New
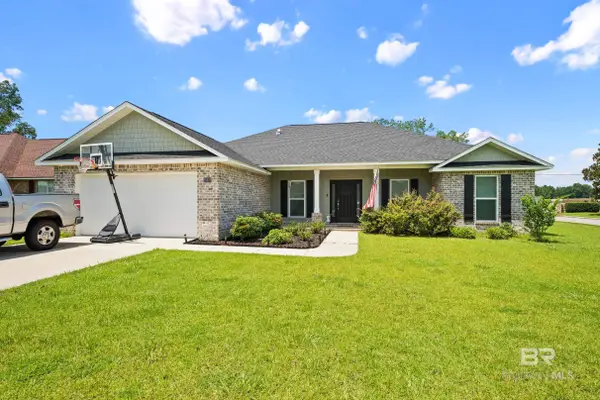 $405,000Active4 beds 2 baths2,226 sq. ft.
$405,000Active4 beds 2 baths2,226 sq. ft.25323 Lakeland Drive, Loxley, AL 36551
MLS# 383683Listed by: EXIT REALTY GULF SHORES - New
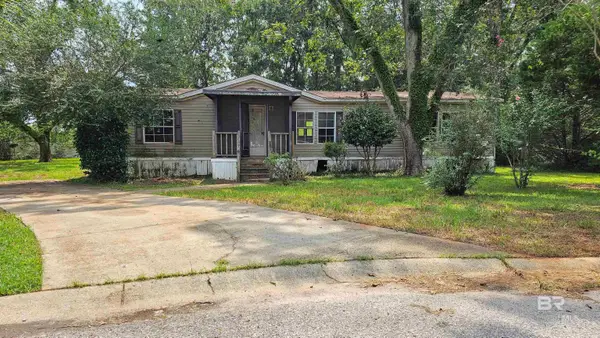 $96,000Active3 beds 2 baths1,734 sq. ft.
$96,000Active3 beds 2 baths1,734 sq. ft.24504 Pecan Court, Loxley, AL 36551
MLS# 383659Listed by: EXP REALTY SOUTHERN BRANCH - Open Sun, 2 to 4pmNew
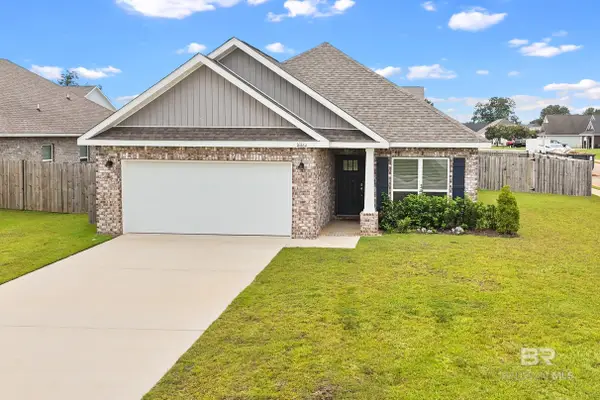 $284,900Active3 beds 2 baths1,660 sq. ft.
$284,900Active3 beds 2 baths1,660 sq. ft.16864 Fedora Drive, Loxley, AL 36551
MLS# 383661Listed by: ELITE REAL ESTATE SOLUTIONS, LLC - New
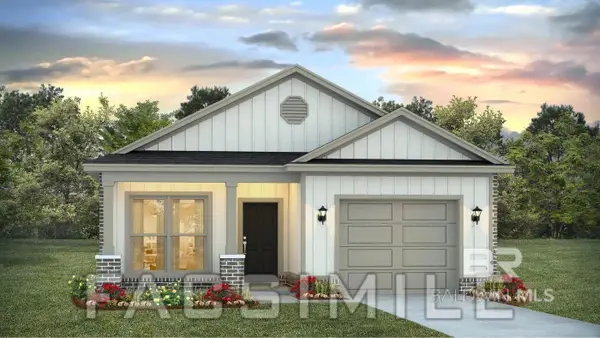 $290,977Active3 beds 2 baths1,430 sq. ft.
$290,977Active3 beds 2 baths1,430 sq. ft.32635 Revere Drive, Spanish Fort, AL 36527
MLS# 383569Listed by: DHI REALTY OF ALABAMA, LLC - New
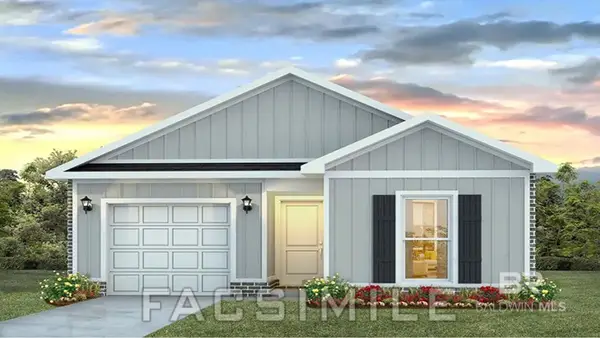 $294,081Active4 beds 2 baths1,504 sq. ft.
$294,081Active4 beds 2 baths1,504 sq. ft.32659 Revere Drive, Spanish Fort, AL 36527
MLS# 383568Listed by: DHI REALTY OF ALABAMA, LLC - New
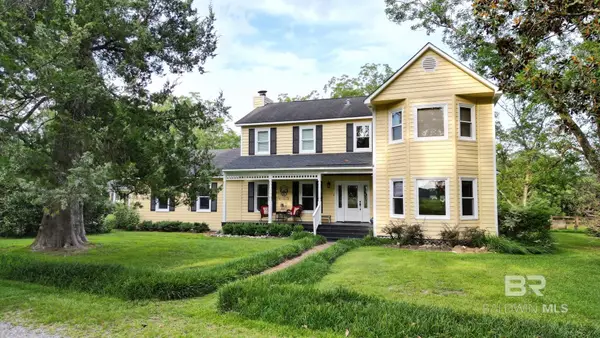 $1,695,000Active3 beds 4 baths2,842 sq. ft.
$1,695,000Active3 beds 4 baths2,842 sq. ft.23100 Dixon Lane, Loxley, AL 36551
MLS# 383504Listed by: WHITETAIL PROPERTIES REAL ESTA - New
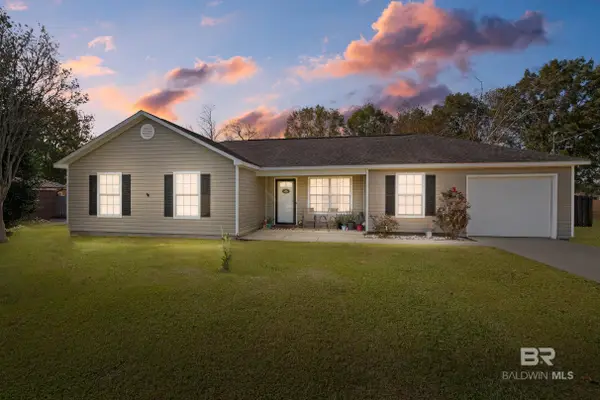 $260,000Active3 beds 2 baths1,180 sq. ft.
$260,000Active3 beds 2 baths1,180 sq. ft.24603 Kirkland Lane, Loxley, AL 36551
MLS# 383486Listed by: ELITE RE SOLUTIONS, LLC GULF C
