24950 Ponder Loop, Loxley, AL 36551
Local realty services provided by:Better Homes and Gardens Real Estate Main Street Properties
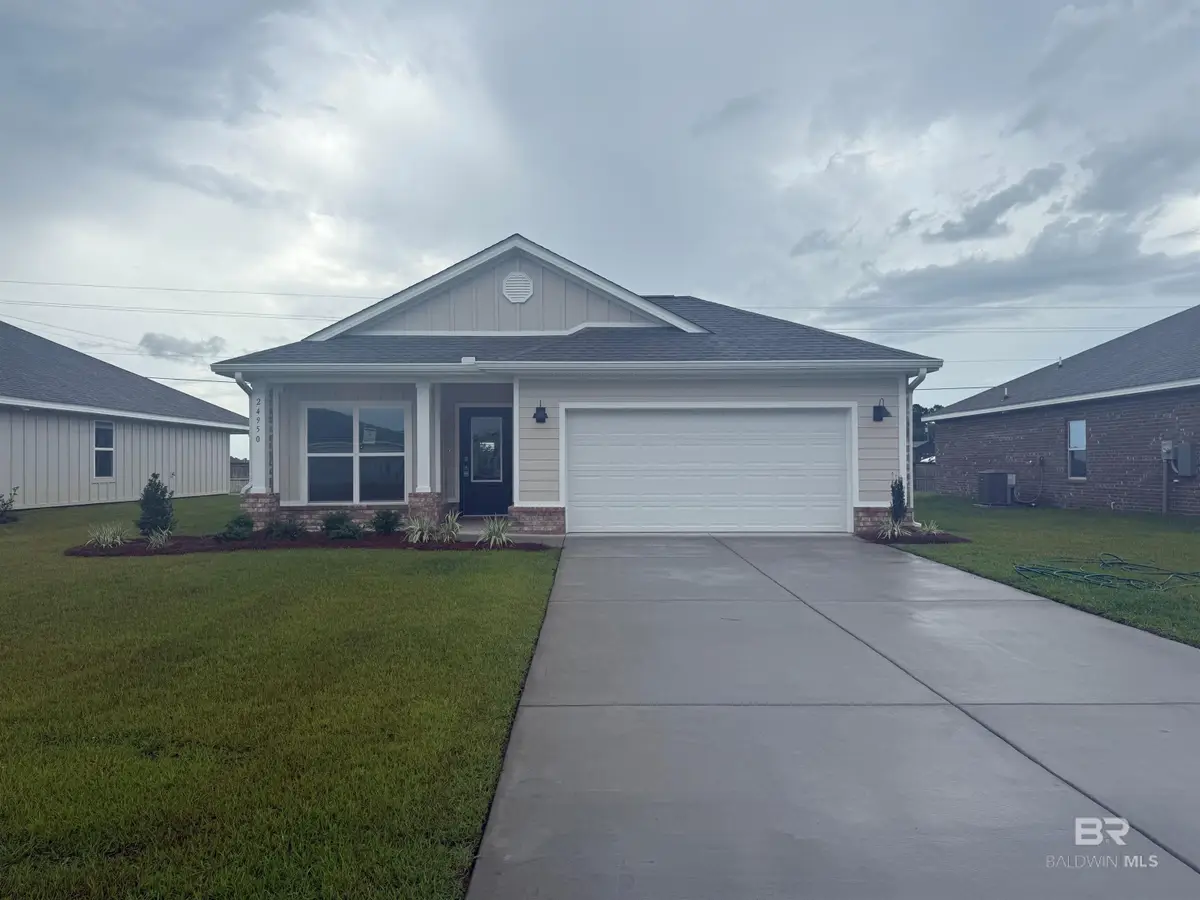
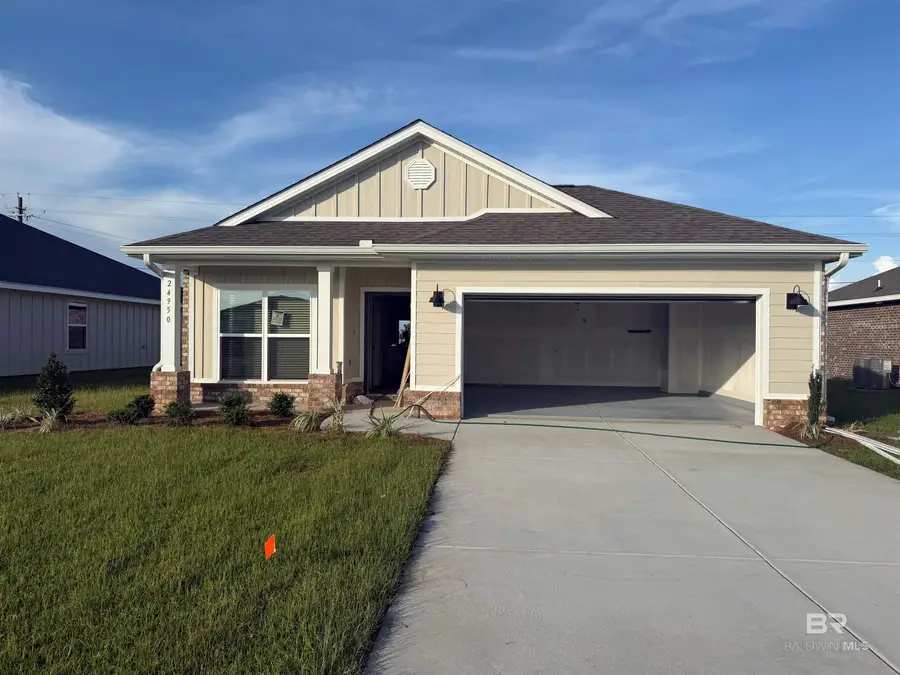

24950 Ponder Loop,Loxley, AL 36551
$263,900
- 3 Beds
- 2 Baths
- 1,443 sq. ft.
- Single family
- Pending
Listed by:crystal rizzuto
Office:dhi realty of alabama, llc.
MLS#:380086
Source:AL_BCAR
Price summary
- Price:$263,900
- Price per sq. ft.:$182.88
- Monthly HOA dues:$41.67
About this home
Move-In-Ready! This is the gorgeous Julia floorplan in Ponder Place. This brand-new home has so much to offer with 3 bedrooms, 2 bathrooms, a 2-car garage, and 1,443 square feet. As you enter the Julia, the foyer leads to the fabulous open kitchen featuring a walk-in pantry and large island (with overhang) that overlooks the dining and living room combination leading outside to a covered porch for an extended living and entertaining space. A large bedroom with ensuite, double bowl vanity, shower, and large walk-in closet. The Private Suite is filled with natural light from large windows creating an inviting, spacious retreat. The second and third bedrooms are to the front of the home, on either side of the second full bath. Multiple storage closets to store all your accessories, laundry room, and big pantry has plenty of room. This home is a ''Smart Home,'' a standard package that includes a Kwikset lock, Sky Bell, and digital thermostat, all of which are connected with the Qolsys IQ touch panel and an Echo Dot device. This home is being built to Gold FORTIFIED HomeTM certification. Enjoy the rural feel of peace and tranquility along with the convenience of being a short drive from dining, schools and beautiful beaches. With a community playground and sidewalks, along with quick access to I10, Ponder Place has so much to offer. Don’t miss out on the opportunity to make it your own. Schedule a tour today! *Pictures are of similar home and not necessarily of subject property, including interior and exterior colors, options, and finishes. Buyer to verify all information during due diligence.
Contact an agent
Home facts
- Year built:2025
- Listing Id #:380086
- Added:73 day(s) ago
- Updated:August 09, 2025 at 08:40 AM
Rooms and interior
- Bedrooms:3
- Total bathrooms:2
- Full bathrooms:2
- Living area:1,443 sq. ft.
Structure and exterior
- Roof:Dimensional
- Year built:2025
- Building area:1,443 sq. ft.
- Lot area:0.19 Acres
Schools
- High school:Robertsdale High
- Middle school:Central Baldwin Middle
- Elementary school:Robertsdale Elementary
Finances and disclosures
- Price:$263,900
- Price per sq. ft.:$182.88
- Tax amount:$800
New listings near 24950 Ponder Loop
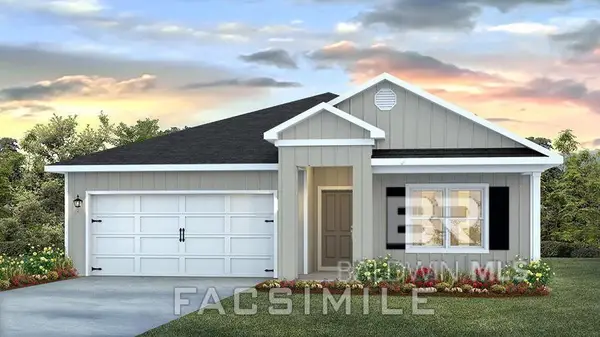 $345,308Pending4 beds 2 baths1,791 sq. ft.
$345,308Pending4 beds 2 baths1,791 sq. ft.32179 Lyon Road, Spanish Fort, AL 36527
MLS# 382869Listed by: DHI REALTY OF ALABAMA, LLC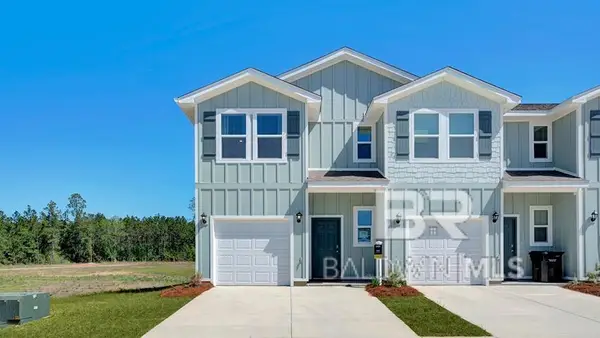 $242,900Pending3 beds 3 baths1,437 sq. ft.
$242,900Pending3 beds 3 baths1,437 sq. ft.12755 Philadelphia Boulevard, Spanish Fort, AL 36527
MLS# 383768Listed by: DHI REALTY OF ALABAMA, LLC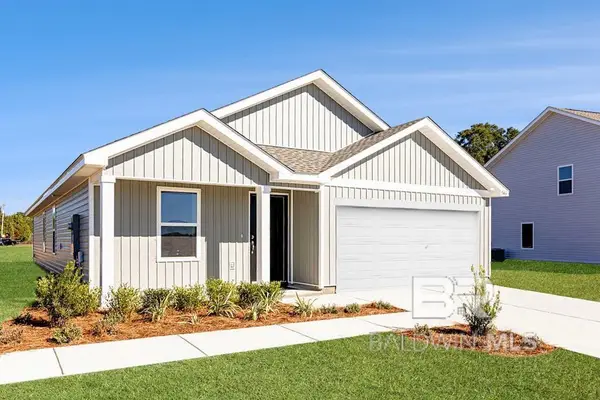 $279,990Pending4 beds 2 baths1,667 sq. ft.
$279,990Pending4 beds 2 baths1,667 sq. ft.16966 Valencia Way, Loxley, AL 36551
MLS# 383405Listed by: LENNAR HOMES COASTAL REALTY, L- New
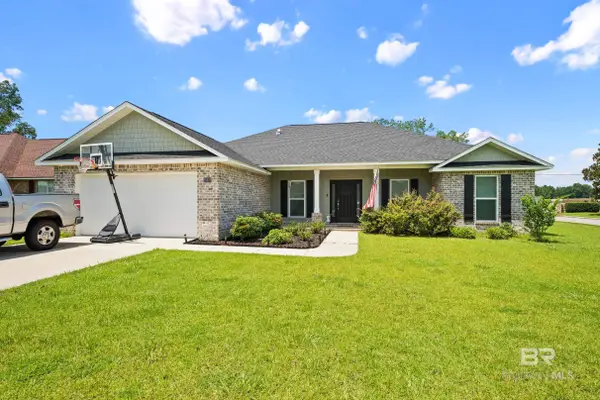 $405,000Active4 beds 2 baths2,226 sq. ft.
$405,000Active4 beds 2 baths2,226 sq. ft.25323 Lakeland Drive, Loxley, AL 36551
MLS# 383683Listed by: EXIT REALTY GULF SHORES - New
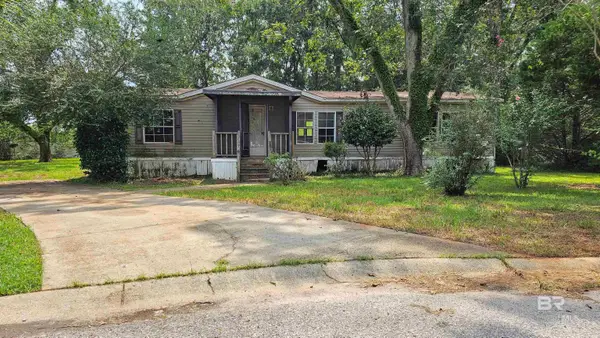 $96,000Active3 beds 2 baths1,734 sq. ft.
$96,000Active3 beds 2 baths1,734 sq. ft.24504 Pecan Court, Loxley, AL 36551
MLS# 383659Listed by: EXP REALTY SOUTHERN BRANCH - Open Sun, 2 to 4pmNew
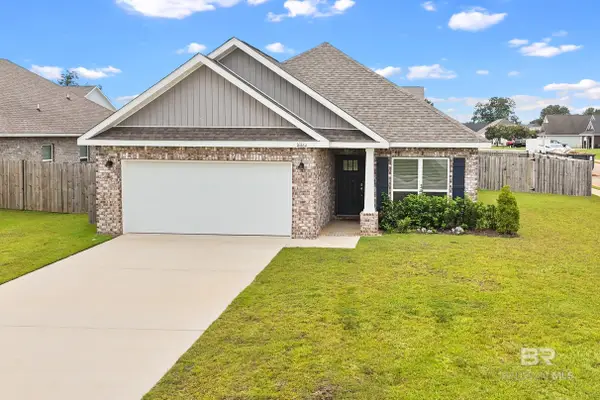 $284,900Active3 beds 2 baths1,660 sq. ft.
$284,900Active3 beds 2 baths1,660 sq. ft.16864 Fedora Drive, Loxley, AL 36551
MLS# 383661Listed by: ELITE REAL ESTATE SOLUTIONS, LLC - New
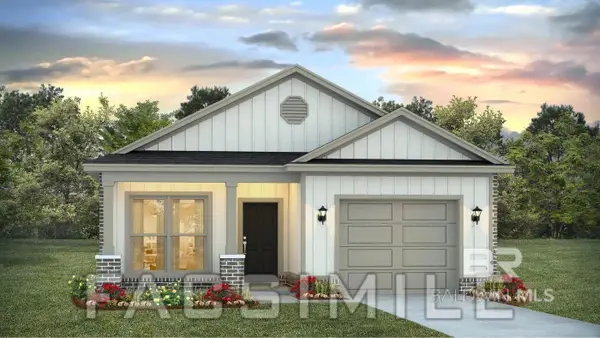 $290,977Active3 beds 2 baths1,430 sq. ft.
$290,977Active3 beds 2 baths1,430 sq. ft.32635 Revere Drive, Spanish Fort, AL 36527
MLS# 383569Listed by: DHI REALTY OF ALABAMA, LLC - New
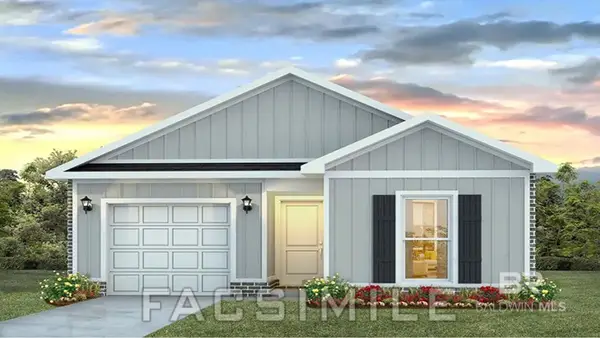 $294,081Active4 beds 2 baths1,504 sq. ft.
$294,081Active4 beds 2 baths1,504 sq. ft.32659 Revere Drive, Spanish Fort, AL 36527
MLS# 383568Listed by: DHI REALTY OF ALABAMA, LLC - New
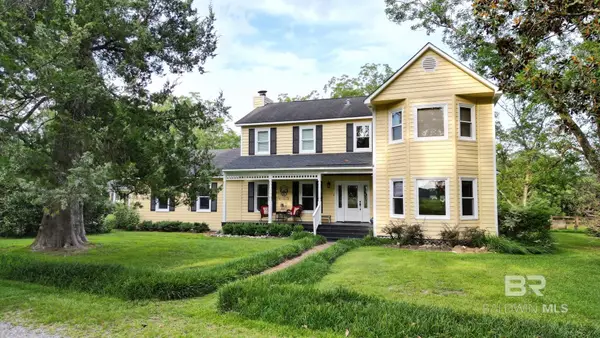 $1,695,000Active3 beds 4 baths2,842 sq. ft.
$1,695,000Active3 beds 4 baths2,842 sq. ft.23100 Dixon Lane, Loxley, AL 36551
MLS# 383504Listed by: WHITETAIL PROPERTIES REAL ESTA - New
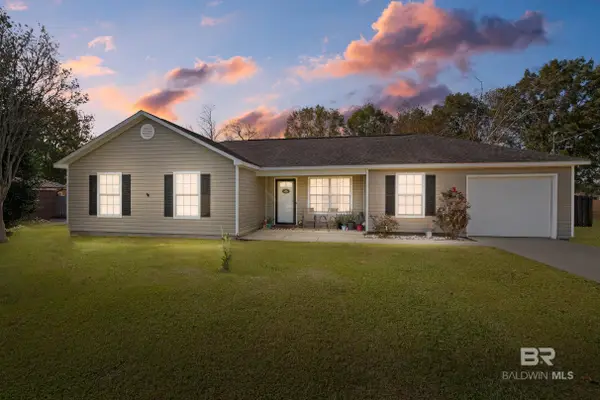 $260,000Active3 beds 2 baths1,180 sq. ft.
$260,000Active3 beds 2 baths1,180 sq. ft.24603 Kirkland Lane, Loxley, AL 36551
MLS# 383486Listed by: ELITE RE SOLUTIONS, LLC GULF C
