25521 Lakeland Drive, Loxley, AL 36551
Local realty services provided by:Better Homes and Gardens Real Estate Main Street Properties
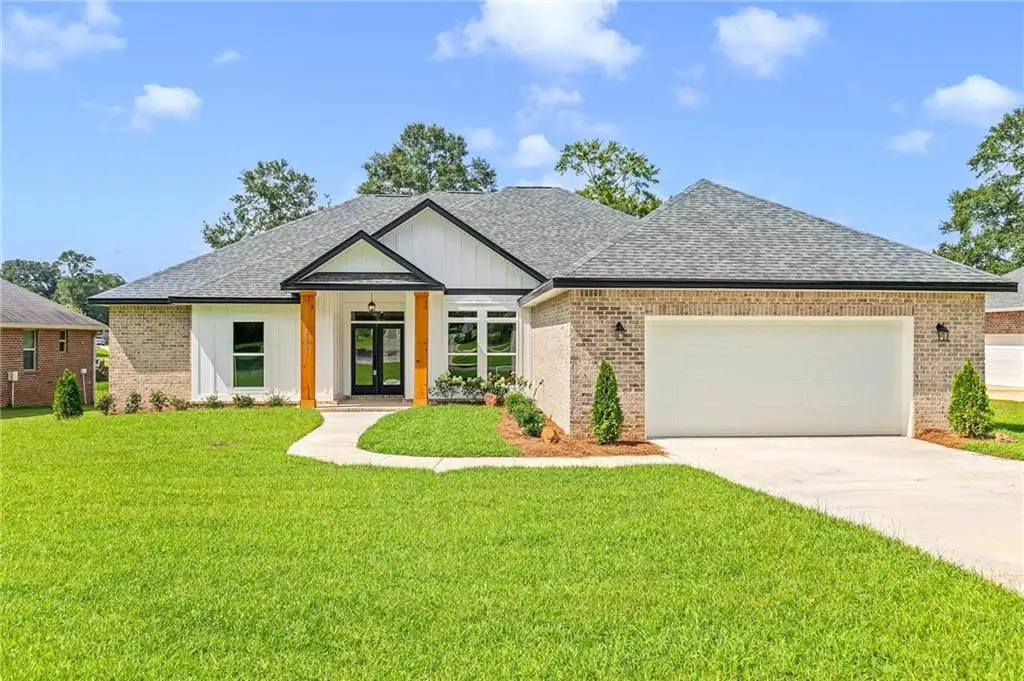
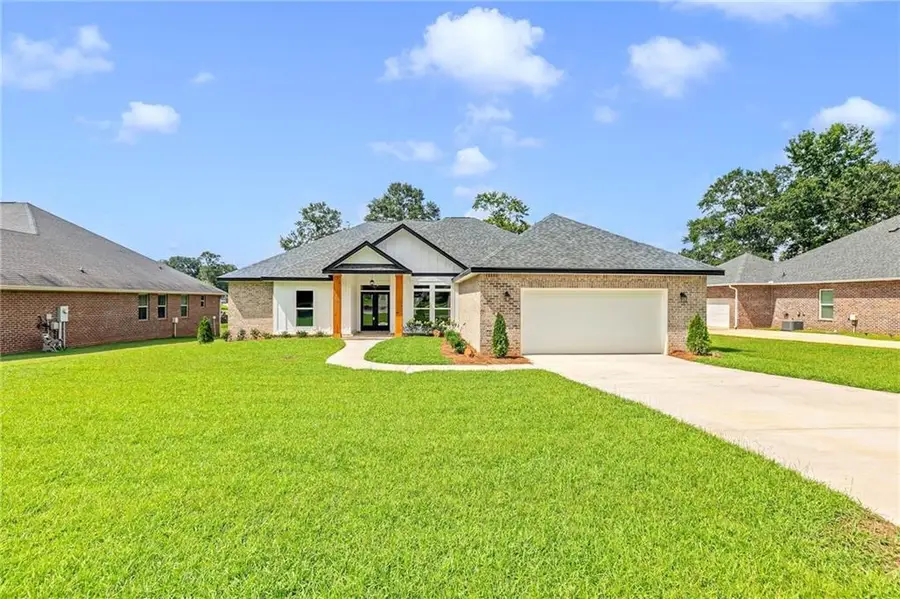
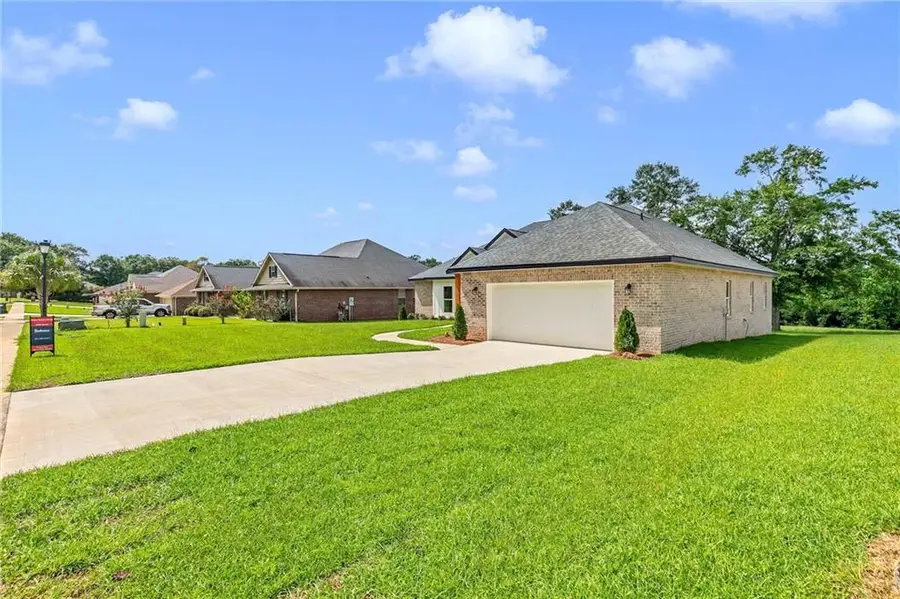
25521 Lakeland Drive,Loxley, AL 36551
$489,999
- 4 Beds
- 3 Baths
- 2,548 sq. ft.
- Single family
- Active
Listed by:mary saia
Office:bellator real estate, llc. span
MLS#:7554603
Source:AL_MAAR
Price summary
- Price:$489,999
- Price per sq. ft.:$192.31
- Monthly HOA dues:$50
About this home
Welcome to your dream home in the highly sought-after Lakeland Subdivision, built by Synergy Homes. This beautifully designed lake view property combines style, comfort, and functionality in a serene, nature-rich setting. This thoughtfully crafted home features 4 spacious bedrooms, 2.5 baths, a dedicated study, and an open-concept layout perfect for modern living. From the moment you enter, you're greeted by a bright foyer that opens into a generous great room with tray ceilings and expansive windows framing breathtaking lake and wooded views. The chef-inspired kitchen is the heart of the home, boasting granite countertops, a large island, walk-in pantry, and ample cabinet space. Just off the kitchen, you'll find a cozy breakfast area and a formal dining room ideal for entertaining. The primary suite is a private retreat, complete with a large walk-in closet and a luxurious en suite bath featuring a double vanity, soaking tub, private water closet, and a 4-ft stand-up shower. Three additional generously sized bedrooms are located on the opposite side of the home, offering privacy and space for family or guests. Enjoy the outdoors on your back deck, perfect for sipping your favorite beverage while soaking in the tranquil views. Additional highlights include a laundry room, half bath, and Gold Fortified construction, offering insurance savings and peace of mind. Situated on a lake-access lot bordering Lake Raynagua, you'll enjoy community amenities such as a pool, fishing, canoeing, and paddleboarding. Home includes a 1-year builders warrant, 10-year structural warranty and a 1-year termite bond with Formosan coverage. Don't miss your opportunity to own this stunning home in one of the area's most desirable neighborhoods! Buyer to verify all information during due diligence.
Contact an agent
Home facts
- Year built:2025
- Listing Id #:7554603
- Added:131 day(s) ago
- Updated:August 14, 2025 at 03:03 PM
Rooms and interior
- Bedrooms:4
- Total bathrooms:3
- Full bathrooms:2
- Half bathrooms:1
- Living area:2,548 sq. ft.
Heating and cooling
- Cooling:Ceiling Fan(s), Central Air
- Heating:Electric
Structure and exterior
- Roof:Composition
- Year built:2025
- Building area:2,548 sq. ft.
- Lot area:0.36 Acres
Schools
- High school:Robertsdale
- Middle school:Central Baldwin
- Elementary school:Loxley
Utilities
- Water:Available
- Sewer:Available, Public Sewer
Finances and disclosures
- Price:$489,999
- Price per sq. ft.:$192.31
- Tax amount:$961
New listings near 25521 Lakeland Drive
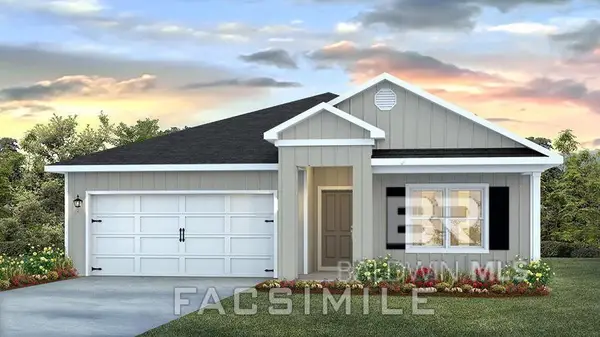 $345,308Pending4 beds 2 baths1,791 sq. ft.
$345,308Pending4 beds 2 baths1,791 sq. ft.32179 Lyon Road, Spanish Fort, AL 36527
MLS# 382869Listed by: DHI REALTY OF ALABAMA, LLC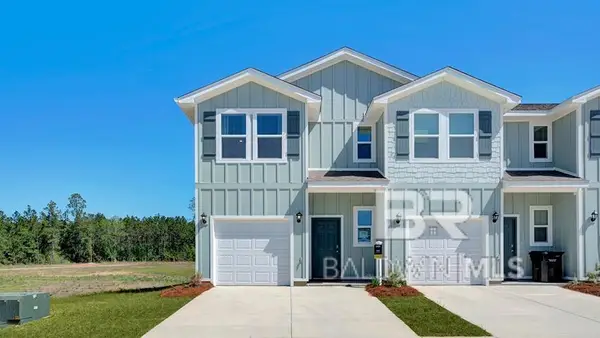 $242,900Pending3 beds 3 baths1,437 sq. ft.
$242,900Pending3 beds 3 baths1,437 sq. ft.12755 Philadelphia Boulevard, Spanish Fort, AL 36527
MLS# 383768Listed by: DHI REALTY OF ALABAMA, LLC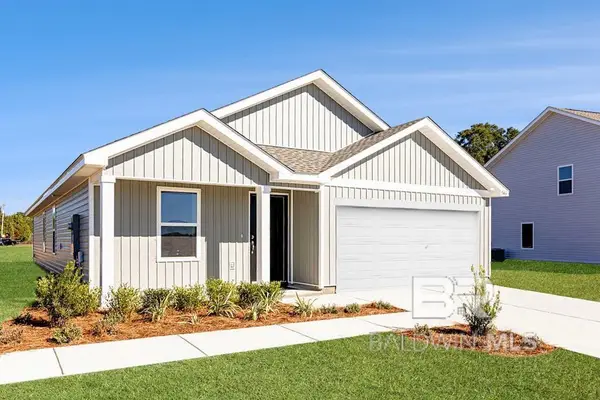 $279,990Pending4 beds 2 baths1,667 sq. ft.
$279,990Pending4 beds 2 baths1,667 sq. ft.16966 Valencia Way, Loxley, AL 36551
MLS# 383405Listed by: LENNAR HOMES COASTAL REALTY, L- New
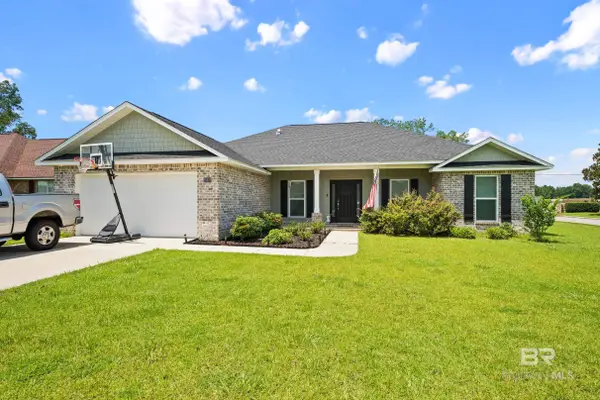 $405,000Active4 beds 2 baths2,226 sq. ft.
$405,000Active4 beds 2 baths2,226 sq. ft.25323 Lakeland Drive, Loxley, AL 36551
MLS# 383683Listed by: EXIT REALTY GULF SHORES - New
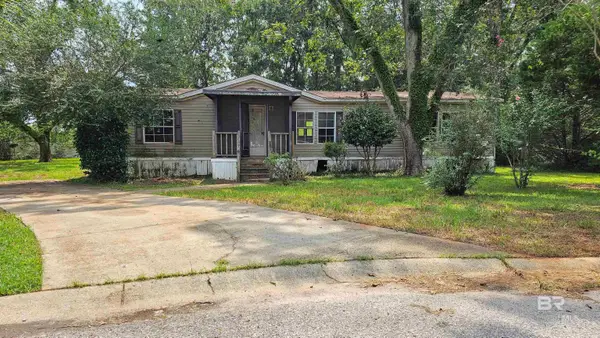 $96,000Active3 beds 2 baths1,734 sq. ft.
$96,000Active3 beds 2 baths1,734 sq. ft.24504 Pecan Court, Loxley, AL 36551
MLS# 383659Listed by: EXP REALTY SOUTHERN BRANCH - Open Sun, 2 to 4pmNew
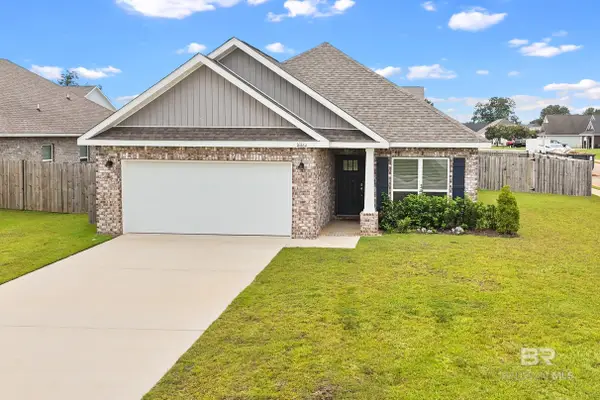 $284,900Active3 beds 2 baths1,660 sq. ft.
$284,900Active3 beds 2 baths1,660 sq. ft.16864 Fedora Drive, Loxley, AL 36551
MLS# 383661Listed by: ELITE REAL ESTATE SOLUTIONS, LLC - New
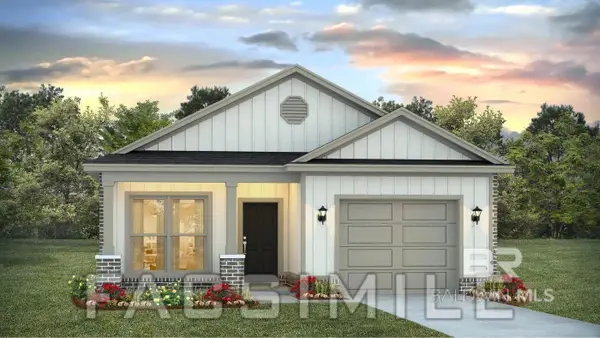 $290,977Active3 beds 2 baths1,430 sq. ft.
$290,977Active3 beds 2 baths1,430 sq. ft.32635 Revere Drive, Spanish Fort, AL 36527
MLS# 383569Listed by: DHI REALTY OF ALABAMA, LLC - New
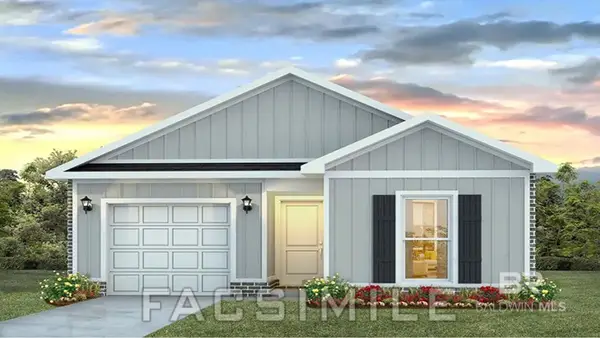 $294,081Active4 beds 2 baths1,504 sq. ft.
$294,081Active4 beds 2 baths1,504 sq. ft.32659 Revere Drive, Spanish Fort, AL 36527
MLS# 383568Listed by: DHI REALTY OF ALABAMA, LLC - New
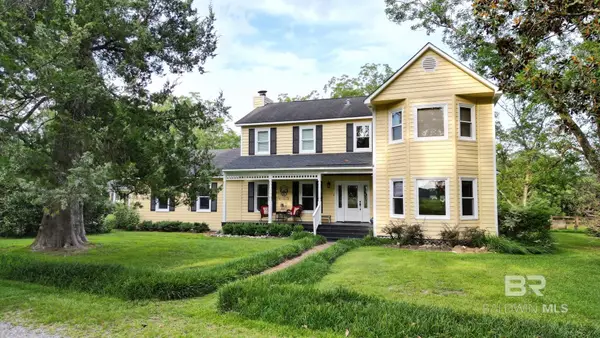 $1,695,000Active3 beds 4 baths2,842 sq. ft.
$1,695,000Active3 beds 4 baths2,842 sq. ft.23100 Dixon Lane, Loxley, AL 36551
MLS# 383504Listed by: WHITETAIL PROPERTIES REAL ESTA - New
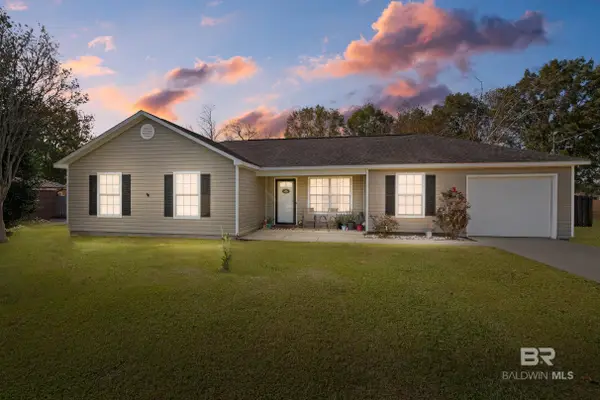 $260,000Active3 beds 2 baths1,180 sq. ft.
$260,000Active3 beds 2 baths1,180 sq. ft.24603 Kirkland Lane, Loxley, AL 36551
MLS# 383486Listed by: ELITE RE SOLUTIONS, LLC GULF C
