25539 Lakeland Drive, Loxley, AL 36551
Local realty services provided by:Better Homes and Gardens Real Estate Main Street Properties
25539 Lakeland Drive,Loxley, AL 36551
$396,000
- 4 Beds
- 2 Baths
- 2,165 sq. ft.
- Single family
- Pending
Listed by: kristen swigerswigerandcompany@gmail.com
Office: swiger & company
MLS#:385115
Source:AL_BCAR
Price summary
- Price:$396,000
- Price per sq. ft.:$182.91
- Monthly HOA dues:$50
About this home
Welcome home to this stunning LAKEFRONT home on one of the biggest lots in the neighborhood!! This is the ONLY active listing in the neighborhood that backs up straight to Lake Raynagua! This is a newer built home built in 2022, 4 bed/2 bath, large open concept with large open dining room, spacious kitchen and nice size pantry! Stainless steel appliances, wall oven, and electric cooktop stove, lots of cabinets for storage and a nice size laundry room that opens up to a side-facing double garage! This is a split floor plan home, master bedroom has trey ceilings and a huge walk-in closet and double vanities in the master bath with a large walk-in shower. Privately fenced HUGE backyard that has a gate in the back leading directly to the lake and a large back deck perfect for entertaining! Great family -friendly neighborhood with a clubhouse, outdoor pool, and of course, you can canoe, paddleboard and fish in the 40 acre Lake Raynagua straight from your backyard that is stocked with bream and bass!! Home is close to I-10 Loxley exit. Termite bond in place and pest control contract with Rocky's Termite and Pest Control. Spray foam insulated attic, fresh interior paint, and all furniture and appliances are negotiable. Schedule your showing today to see this new LAKEFRONT home for under $400,000! Priced right at $396,000!! Buyer to verify all information during due diligence.
Contact an agent
Home facts
- Year built:2022
- Listing ID #:385115
- Added:63 day(s) ago
- Updated:November 15, 2025 at 09:38 AM
Rooms and interior
- Bedrooms:4
- Total bathrooms:2
- Full bathrooms:2
- Living area:2,165 sq. ft.
Heating and cooling
- Cooling:Ceiling Fan(s)
- Heating:Electric
Structure and exterior
- Roof:Composition
- Year built:2022
- Building area:2,165 sq. ft.
- Lot area:0.61 Acres
Schools
- High school:Robertsdale High
- Middle school:Central Baldwin Middle
- Elementary school:Loxley Elementary
Finances and disclosures
- Price:$396,000
- Price per sq. ft.:$182.91
- Tax amount:$961
New listings near 25539 Lakeland Drive
 $287,990Pending4 beds 3 baths1,891 sq. ft.
$287,990Pending4 beds 3 baths1,891 sq. ft.16873 Prado Loop, Loxley, AL 36551
MLS# 388111Listed by: LENNAR HOMES COASTAL REALTY, L- New
 $220,000Active3 beds 2 baths1,568 sq. ft.
$220,000Active3 beds 2 baths1,568 sq. ft.24177 Gemstone Drive, Loxley, AL 36551
MLS# 388064Listed by: INSHORE REALTY LLC - New
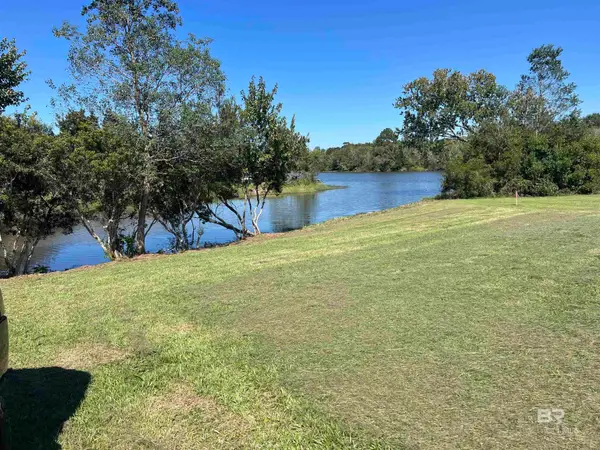 $79,000Active0.3 Acres
$79,000Active0.3 Acres000 Sunrise Court, Loxley, AL 36551
MLS# 387883Listed by: SKIPPER REALTY, LLC - New
 $295,080Active4 beds 2 baths1,504 sq. ft.
$295,080Active4 beds 2 baths1,504 sq. ft.32538 Revere Drive, Spanish Fort, AL 36527
MLS# 387853Listed by: DHI REALTY OF ALABAMA, LLC - New
 $288,476Active3 beds 2 baths1,430 sq. ft.
$288,476Active3 beds 2 baths1,430 sq. ft.32544 Revere Drive, Spanish Fort, AL 36527
MLS# 387854Listed by: DHI REALTY OF ALABAMA, LLC - New
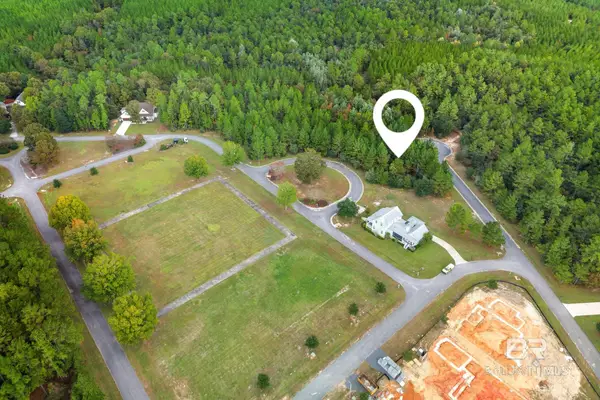 $52,000Active0.23 Acres
$52,000Active0.23 Acres0 Hampstead Circle, Loxley, AL 36551
MLS# 387827Listed by: MOBILE BAY REALTY 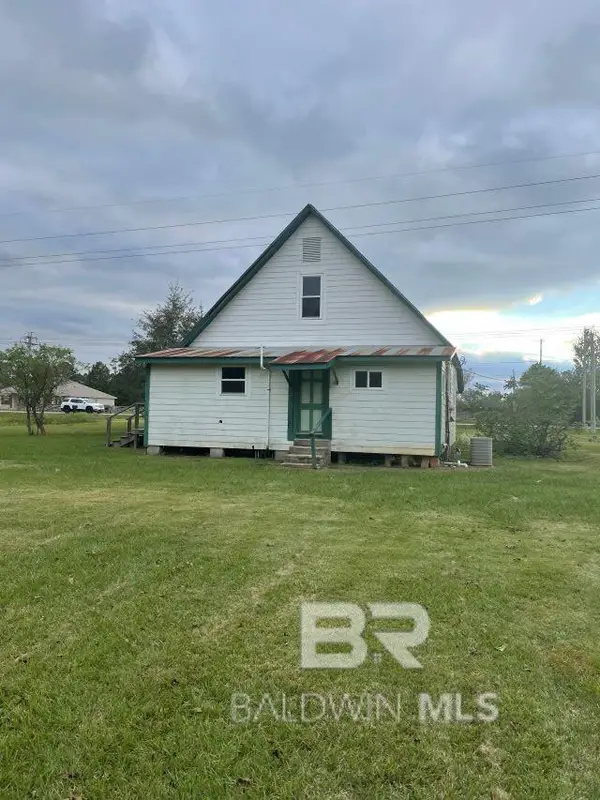 $184,900Pending4 beds 1 baths1,788 sq. ft.
$184,900Pending4 beds 1 baths1,788 sq. ft.26128 County Road 49, Loxley, AL 36551
MLS# 387805Listed by: LIVING MY BEST LIFE REALTY- New
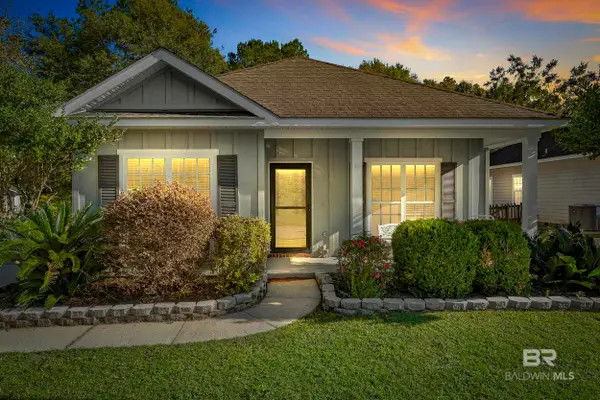 $249,000Active3 beds 2 baths1,515 sq. ft.
$249,000Active3 beds 2 baths1,515 sq. ft.23927 Gemstone Drive, Loxley, AL 36551
MLS# 387773Listed by: COLDWELL BANKER COASTAL REALTY  $357,308Pending4 beds 2 baths2,031 sq. ft.
$357,308Pending4 beds 2 baths2,031 sq. ft.32253 Lyon Road, Spanish Fort, AL 36527
MLS# 387734Listed by: DHI REALTY OF ALABAMA, LLC- New
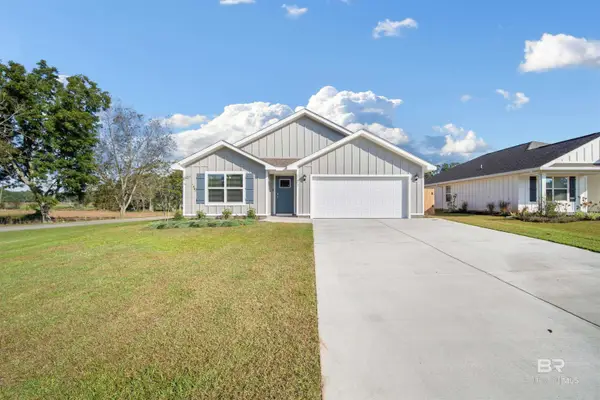 $294,900Active4 beds 2 baths1,791 sq. ft.
$294,900Active4 beds 2 baths1,791 sq. ft.17017 Muse Street, Loxley, AL 36551
MLS# 387575Listed by: DELTA REALTY LLC
