25561 Overlook Drive, Loxley, AL 36551
Local realty services provided by:Better Homes and Gardens Real Estate Main Street Properties
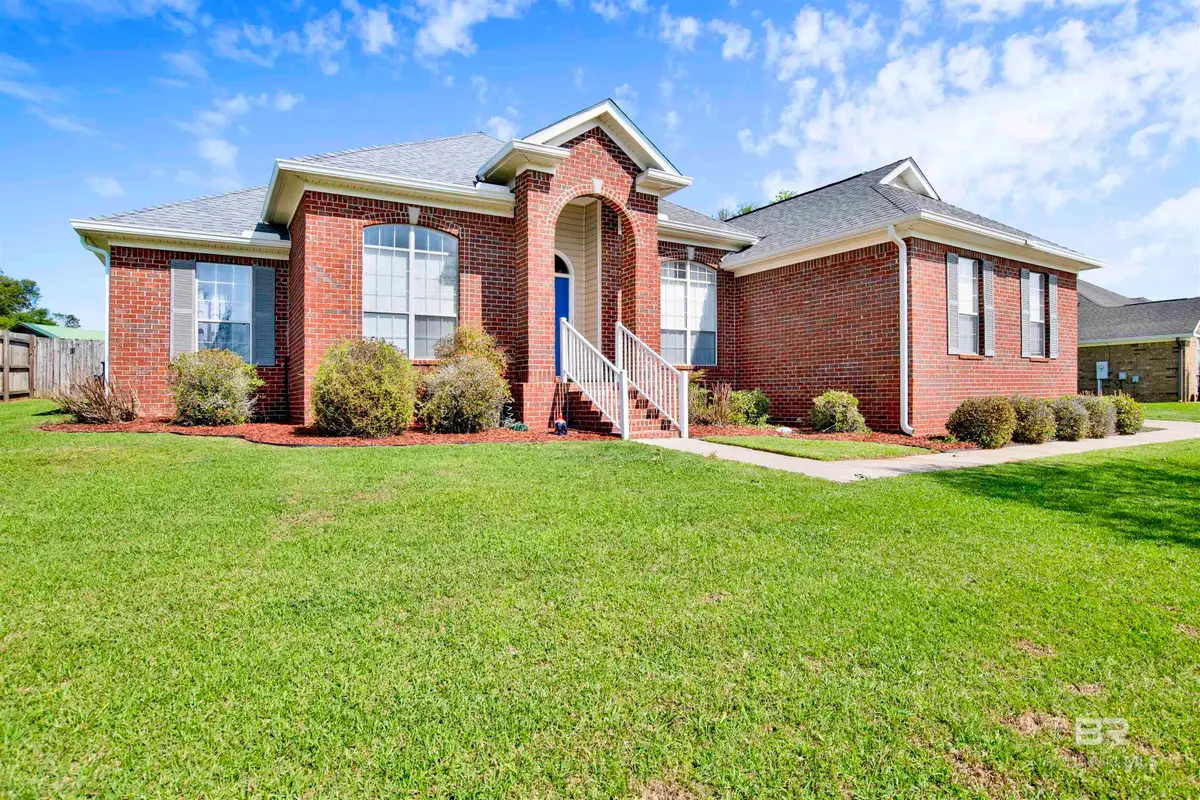


25561 Overlook Drive,Loxley, AL 36551
$339,900
- 4 Beds
- 2 Baths
- 2,358 sq. ft.
- Single family
- Pending
Listed by:local listing leadersPHONE: 251-279-0409
Office:elite real estate solutions, llc.
MLS#:376908
Source:AL_BCAR
Price summary
- Price:$339,900
- Price per sq. ft.:$144.15
- Monthly HOA dues:$25
About this home
Check out this 4BR, 2BA, Brick, Split Plan home located in The Estates of Lakeland. With recent updates including: Beach Wood Plank Style Tile Flooring throughout, NEW Paint and NEWLY added Custom Tile in Kitchen. AND ALL NEW Stainless Steel Kitchen Appliances in 2024, along with Refrigerator that will convey (Washer and Dryer to convey as well). There was even a NEW HVAC System installed in 2024 and the Hot Water Heater is brand new (2025). The home itself if complete with an Oversized Primary Bedroom with sitting area. Ensuite has double vanity, separate tub/shower, and two separate closets. With a Formal Dining, separate Breakfast Area and Eat At Bar, there is ample space for entertaining and family/friend gatherings. Living area features a Gas Burning Fireplace with plenty of natural light. As you step outside, there is a screened in porch that overlooks the fully fenced back yard that backs up to subdivision common area, so no neighbors behind. There is even an outbuilding for extra storage or hobbyist, and it has electric already in place. There is even a brand new (in the box) window unit seller is leaving for the new owners. Residents have access to Lake Raynagua and Fishing Pier. Call us or your favorite realtor to schedule a showing. **SELLER REQUESTS 4 HOUR NOTICE FOR SHOWINGS! Buyer to verify all information during due diligence.
Contact an agent
Home facts
- Year built:2004
- Listing Id #:376908
- Added:133 day(s) ago
- Updated:August 09, 2025 at 08:40 AM
Rooms and interior
- Bedrooms:4
- Total bathrooms:2
- Full bathrooms:2
- Living area:2,358 sq. ft.
Heating and cooling
- Cooling:Ceiling Fan(s)
- Heating:Heat Pump
Structure and exterior
- Roof:Composition
- Year built:2004
- Building area:2,358 sq. ft.
- Lot area:0.26 Acres
Schools
- High school:Robertsdale High
- Middle school:Central Baldwin Middle
- Elementary school:Loxley Elementary
Utilities
- Water:Public
- Sewer:Baldwin Co Sewer Service
Finances and disclosures
- Price:$339,900
- Price per sq. ft.:$144.15
- Tax amount:$982
New listings near 25561 Overlook Drive
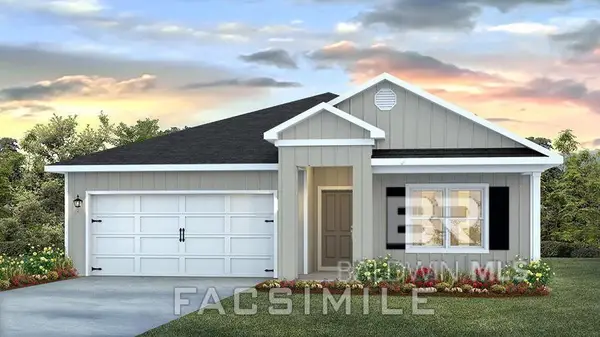 $345,308Pending4 beds 2 baths1,791 sq. ft.
$345,308Pending4 beds 2 baths1,791 sq. ft.32179 Lyon Road, Spanish Fort, AL 36527
MLS# 382869Listed by: DHI REALTY OF ALABAMA, LLC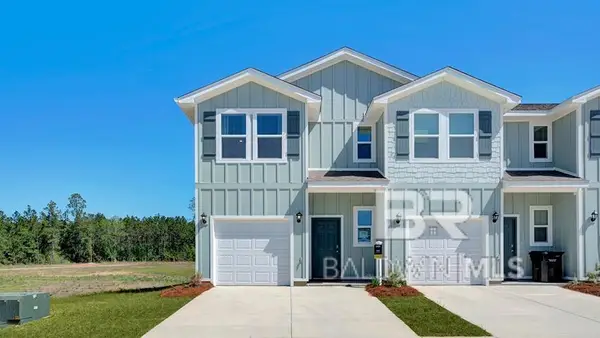 $242,900Pending3 beds 3 baths1,437 sq. ft.
$242,900Pending3 beds 3 baths1,437 sq. ft.12755 Philadelphia Boulevard, Spanish Fort, AL 36527
MLS# 383768Listed by: DHI REALTY OF ALABAMA, LLC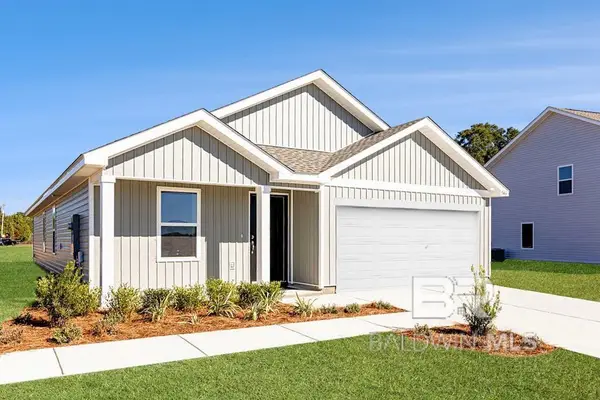 $279,990Pending4 beds 2 baths1,667 sq. ft.
$279,990Pending4 beds 2 baths1,667 sq. ft.16966 Valencia Way, Loxley, AL 36551
MLS# 383405Listed by: LENNAR HOMES COASTAL REALTY, L- New
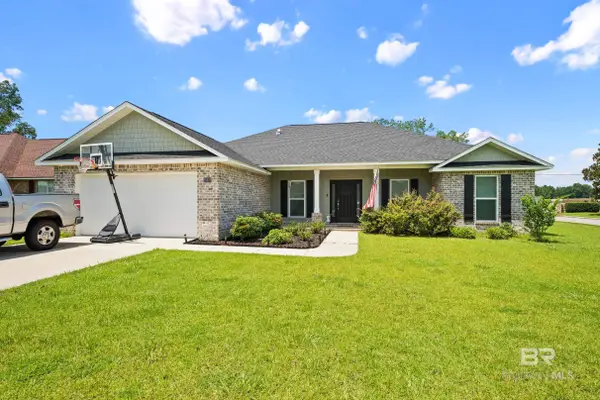 $405,000Active4 beds 2 baths2,226 sq. ft.
$405,000Active4 beds 2 baths2,226 sq. ft.25323 Lakeland Drive, Loxley, AL 36551
MLS# 383683Listed by: EXIT REALTY GULF SHORES - New
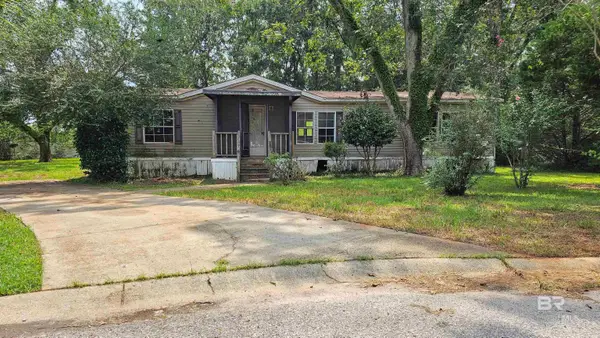 $96,000Active3 beds 2 baths1,734 sq. ft.
$96,000Active3 beds 2 baths1,734 sq. ft.24504 Pecan Court, Loxley, AL 36551
MLS# 383659Listed by: EXP REALTY SOUTHERN BRANCH - Open Sun, 2 to 4pmNew
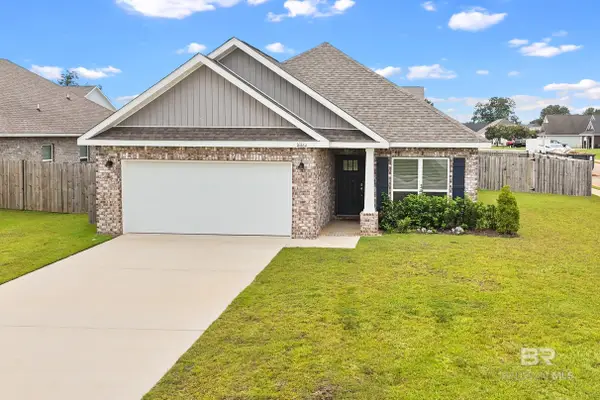 $284,900Active3 beds 2 baths1,660 sq. ft.
$284,900Active3 beds 2 baths1,660 sq. ft.16864 Fedora Drive, Loxley, AL 36551
MLS# 383661Listed by: ELITE REAL ESTATE SOLUTIONS, LLC - New
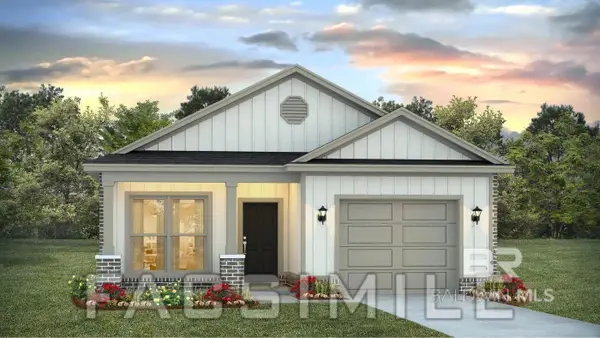 $290,977Active3 beds 2 baths1,430 sq. ft.
$290,977Active3 beds 2 baths1,430 sq. ft.32635 Revere Drive, Spanish Fort, AL 36527
MLS# 383569Listed by: DHI REALTY OF ALABAMA, LLC - New
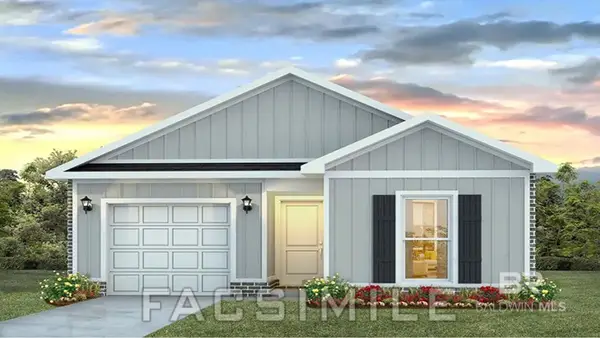 $294,081Active4 beds 2 baths1,504 sq. ft.
$294,081Active4 beds 2 baths1,504 sq. ft.32659 Revere Drive, Spanish Fort, AL 36527
MLS# 383568Listed by: DHI REALTY OF ALABAMA, LLC - New
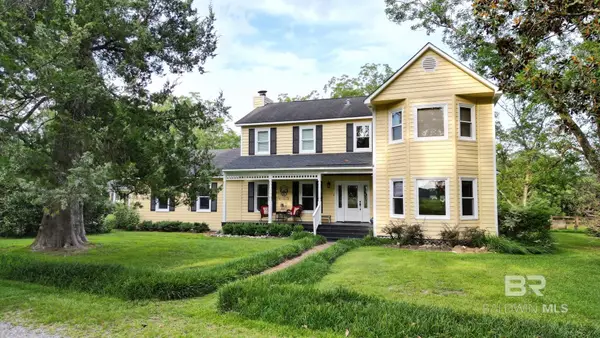 $1,695,000Active3 beds 4 baths2,842 sq. ft.
$1,695,000Active3 beds 4 baths2,842 sq. ft.23100 Dixon Lane, Loxley, AL 36551
MLS# 383504Listed by: WHITETAIL PROPERTIES REAL ESTA - New
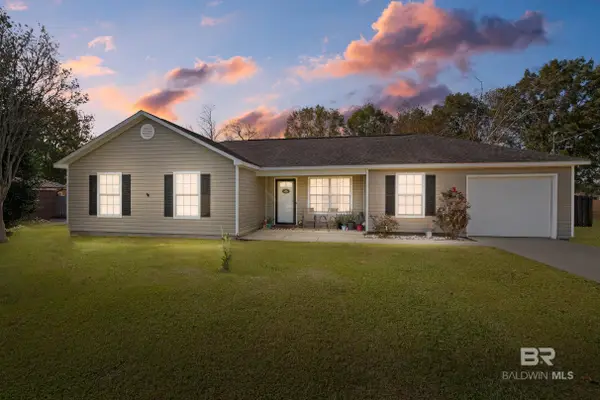 $260,000Active3 beds 2 baths1,180 sq. ft.
$260,000Active3 beds 2 baths1,180 sq. ft.24603 Kirkland Lane, Loxley, AL 36551
MLS# 383486Listed by: ELITE RE SOLUTIONS, LLC GULF C
