27447 Yorkshire Drive, Loxley, AL 36551
Local realty services provided by:Better Homes and Gardens Real Estate Main Street Properties
Listed by: jay cardenPHONE: 251-609-0988
Office: exp realty,llc
MLS#:385886
Source:AL_BCAR
Price summary
- Price:$345,000
- Price per sq. ft.:$178.39
- Monthly HOA dues:$28.17
About this home
This craftsman style with saltwater pool & cabana bar home offers a perfect blend of indoor comfort and outdoor living. The backyard is an entertainer’s dream, featuring a sparkling saltwater in-ground pool, a cabana bar, and a fully enclosed patio that’s perfect for year-round enjoyment. Inside, the spacious kitchen showcases warm wood cabinetry, granite countertops, tile backsplash, a built-in oven and microwave, and a large peninsula ideal for extra prep or seating space. A formal dining room and breakfast nook provide flexible options for everyday meals and special occasions.The generous primary suite includes two closets and a luxurious 5-piece bathroom with a soaking tub and separate shower. Views of the pool and lake are just out of the windows. Just off the kitchen, a dedicated office overlooks the backyard and pool, offering a peaceful and productive work-from-home environment. The home’s thoughtful layout is filled with natural light and takes advantage of scenic lake views. Large great room featuring rich hardwood floors, crown molding, a cozy gas fireplace, and plenty of natural light. The space flows effortlessly toward the kitchen and outdoor areas, creating the ideal setting for both everyday living and entertaining. An 2 additional large bedrooms and bath round the home. Conveniently located near I-10 for easy commuting and just 30 minutes from the beach, this home combines comfort, functionality, and lifestyle amenities in one beautiful package. Buyer to verify all information during due diligence.
Contact an agent
Home facts
- Year built:2007
- Listing ID #:385886
- Added:45 day(s) ago
- Updated:November 15, 2025 at 09:38 AM
Rooms and interior
- Bedrooms:3
- Total bathrooms:2
- Full bathrooms:2
- Living area:1,934 sq. ft.
Heating and cooling
- Cooling:Ceiling Fan(s)
Structure and exterior
- Roof:Composition
- Year built:2007
- Building area:1,934 sq. ft.
- Lot area:0.25 Acres
Schools
- High school:Robertsdale High
- Middle school:Central Baldwin Middle
- Elementary school:Loxley Elementary
Finances and disclosures
- Price:$345,000
- Price per sq. ft.:$178.39
- Tax amount:$856
New listings near 27447 Yorkshire Drive
 $287,990Pending4 beds 3 baths1,891 sq. ft.
$287,990Pending4 beds 3 baths1,891 sq. ft.16873 Prado Loop, Loxley, AL 36551
MLS# 388111Listed by: LENNAR HOMES COASTAL REALTY, L- New
 $220,000Active3 beds 2 baths1,568 sq. ft.
$220,000Active3 beds 2 baths1,568 sq. ft.24177 Gemstone Drive, Loxley, AL 36551
MLS# 388064Listed by: INSHORE REALTY LLC - New
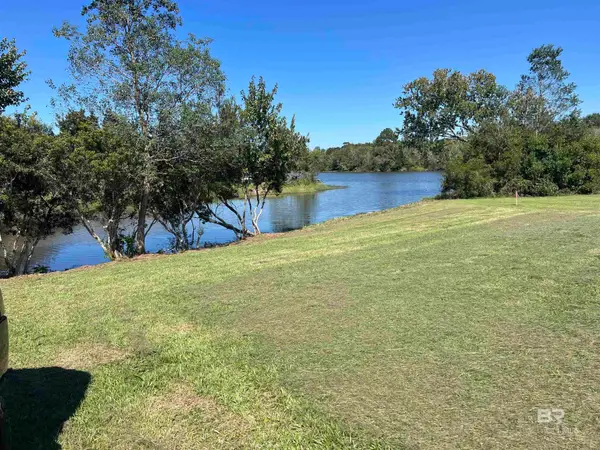 $79,000Active0.3 Acres
$79,000Active0.3 Acres000 Sunrise Court, Loxley, AL 36551
MLS# 387883Listed by: SKIPPER REALTY, LLC - New
 $295,080Active4 beds 2 baths1,504 sq. ft.
$295,080Active4 beds 2 baths1,504 sq. ft.32538 Revere Drive, Spanish Fort, AL 36527
MLS# 387853Listed by: DHI REALTY OF ALABAMA, LLC - New
 $288,476Active3 beds 2 baths1,430 sq. ft.
$288,476Active3 beds 2 baths1,430 sq. ft.32544 Revere Drive, Spanish Fort, AL 36527
MLS# 387854Listed by: DHI REALTY OF ALABAMA, LLC - New
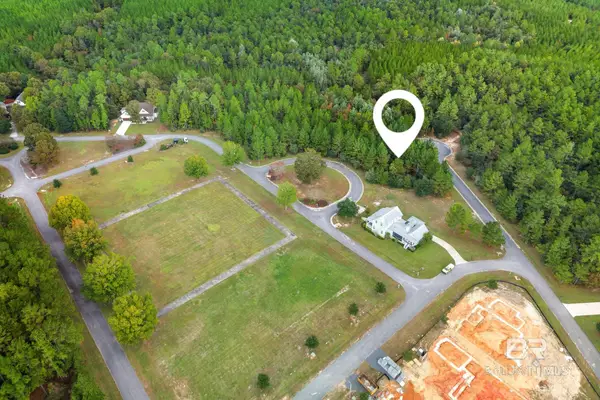 $52,000Active0.23 Acres
$52,000Active0.23 Acres0 Hampstead Circle, Loxley, AL 36551
MLS# 387827Listed by: MOBILE BAY REALTY 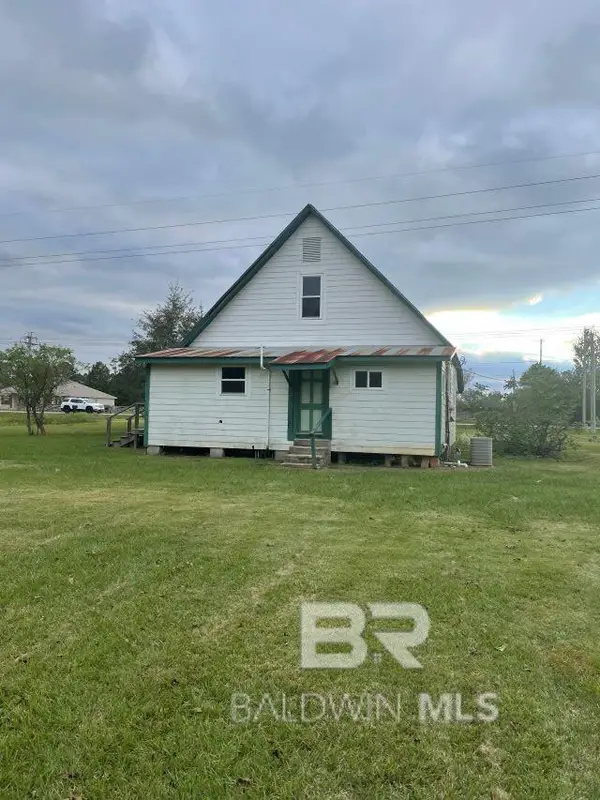 $184,900Pending4 beds 1 baths1,788 sq. ft.
$184,900Pending4 beds 1 baths1,788 sq. ft.26128 County Road 49, Loxley, AL 36551
MLS# 387805Listed by: LIVING MY BEST LIFE REALTY- New
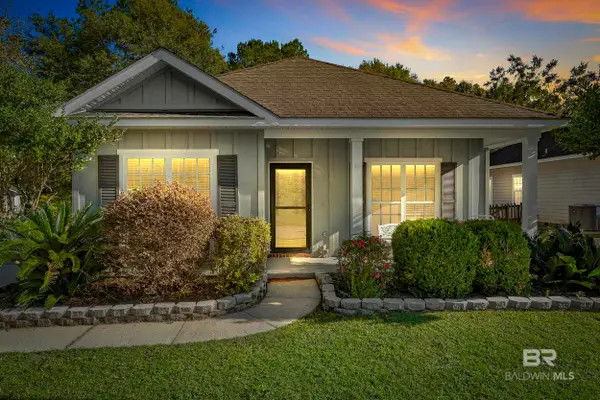 $249,000Active3 beds 2 baths1,515 sq. ft.
$249,000Active3 beds 2 baths1,515 sq. ft.23927 Gemstone Drive, Loxley, AL 36551
MLS# 387773Listed by: COLDWELL BANKER COASTAL REALTY  $357,308Pending4 beds 2 baths2,031 sq. ft.
$357,308Pending4 beds 2 baths2,031 sq. ft.32253 Lyon Road, Spanish Fort, AL 36527
MLS# 387734Listed by: DHI REALTY OF ALABAMA, LLC- New
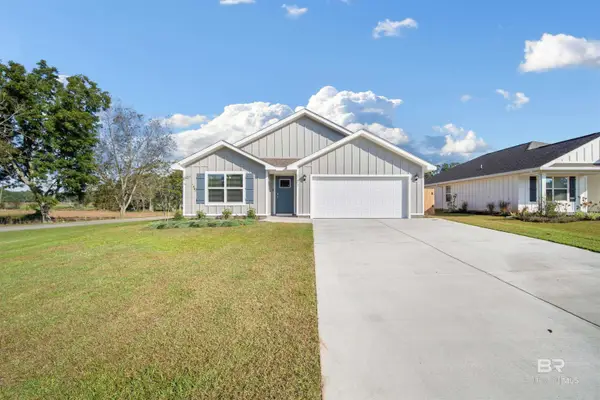 $294,900Active4 beds 2 baths1,791 sq. ft.
$294,900Active4 beds 2 baths1,791 sq. ft.17017 Muse Street, Loxley, AL 36551
MLS# 387575Listed by: DELTA REALTY LLC
