32968 Steelwood Ridge Road, Loxley, AL 36551
Local realty services provided by:Better Homes and Gardens Real Estate Main Street Properties
32968 Steelwood Ridge Road,Loxley, AL 36551
$875,000
- 4 Beds
- 5 Baths
- 2,788 sq. ft.
- Single family
- Active
Listed by: knox mcmurphy, mary knox bixler
Office: ashurst & niemeyer llc.
MLS#:7602794
Source:AL_MAAR
Price summary
- Price:$875,000
- Price per sq. ft.:$313.85
- Monthly HOA dues:$201.67
About this home
"Welcome to life inside the gated golf community of Steelwood—one of the most beautiful and serene communities in the area. This custom built home is located directly on the 10th fairway of Steelwood’s private Jerry Pate-designed 18-hole championship golf course. Imagine waking up to manicured greens and enjoying your morning coffee from the comfort of your screened porch, complete with pull-down shades for year-round enjoyment. The home itself features a spacious and inviting open floor plan that effortlessly connects the living, dining, and kitchen areas—for entertaining or relaxing with family. Abundant natural light fills the interior, highlighting peaceful golf course views and bringing the outdoors in. You’ll appreciate the thoughtful extras, including a two-car air-conditioned garage with ample storage, a full-house generator for peace of mind, and a Fortified Roof certificate for added protection and savings on insurance. Living in Steelwood means more than just a beautiful home. It means access to a 200-acre Steelwood Lake famous for championship bass fishing, a community pool, covered pavilion with bathrooms, pickleball court, and even a dog park. Whether you're walking, biking, or jogging, this gated community—with staffed security—offers a safe and scenic environment to truly live the dream. Come experience the unique charm and lifestyle of Steelwood. This home is more than a listing—it’s a lifestyle." Buyer to verify all information during due diligence.
Contact an agent
Home facts
- Year built:1999
- Listing ID #:7602794
- Added:143 day(s) ago
- Updated:November 14, 2025 at 03:15 PM
Rooms and interior
- Bedrooms:4
- Total bathrooms:5
- Full bathrooms:4
- Half bathrooms:1
- Living area:2,788 sq. ft.
Heating and cooling
- Cooling:Ceiling Fan(s), Central Air
- Heating:Heat Pump
Structure and exterior
- Roof:Composition
- Year built:1999
- Building area:2,788 sq. ft.
- Lot area:0.4 Acres
Schools
- High school:Robertsdale
- Middle school:Central Baldwin
- Elementary school:Loxley
Utilities
- Water:Available, Public
- Sewer:Available, Public Sewer
Finances and disclosures
- Price:$875,000
- Price per sq. ft.:$313.85
- Tax amount:$1,750
New listings near 32968 Steelwood Ridge Road
- New
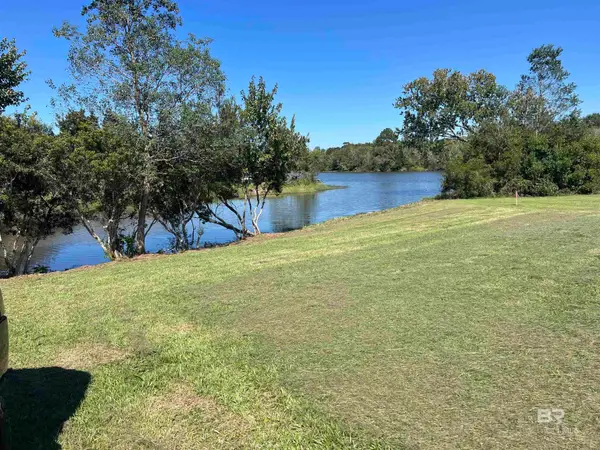 $79,000Active0.3 Acres
$79,000Active0.3 Acres000 Sunrise Court, Loxley, AL 36551
MLS# 387883Listed by: SKIPPER REALTY, LLC - New
 $295,080Active4 beds 2 baths1,504 sq. ft.
$295,080Active4 beds 2 baths1,504 sq. ft.32538 Revere Drive, Spanish Fort, AL 36527
MLS# 387853Listed by: DHI REALTY OF ALABAMA, LLC - New
 $288,476Active3 beds 2 baths1,430 sq. ft.
$288,476Active3 beds 2 baths1,430 sq. ft.32544 Revere Drive, Spanish Fort, AL 36527
MLS# 387854Listed by: DHI REALTY OF ALABAMA, LLC - New
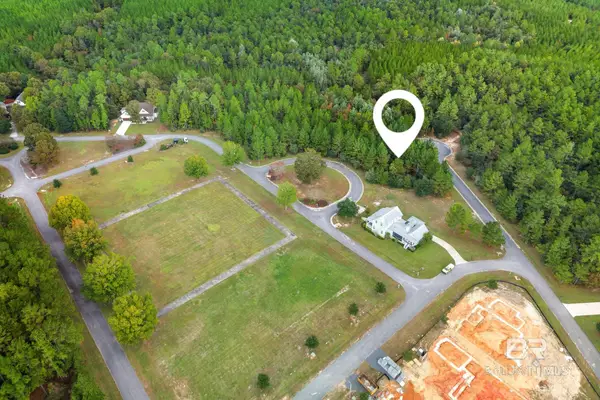 $52,000Active0.23 Acres
$52,000Active0.23 Acres0 Hampstead Circle, Loxley, AL 36551
MLS# 387827Listed by: MOBILE BAY REALTY 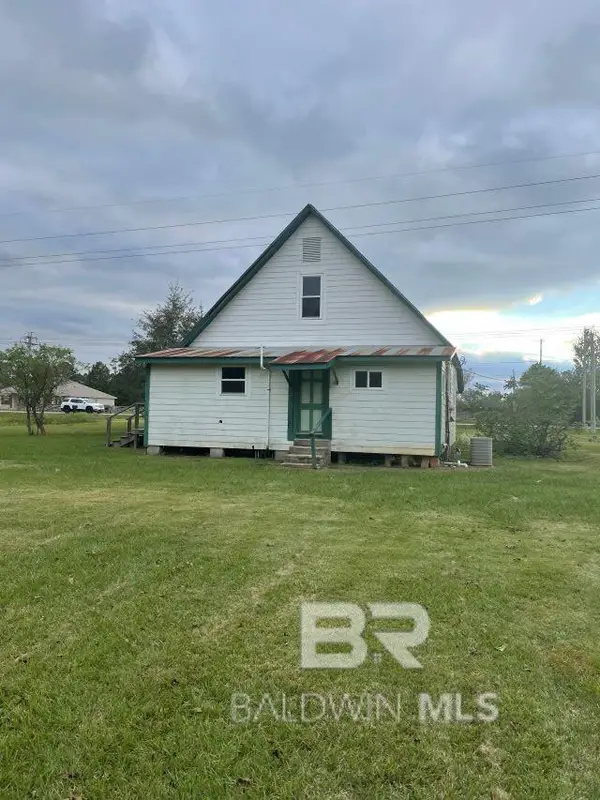 $184,900Pending4 beds 1 baths1,788 sq. ft.
$184,900Pending4 beds 1 baths1,788 sq. ft.26128 County Road 49, Loxley, AL 36551
MLS# 387805Listed by: LIVING MY BEST LIFE REALTY- New
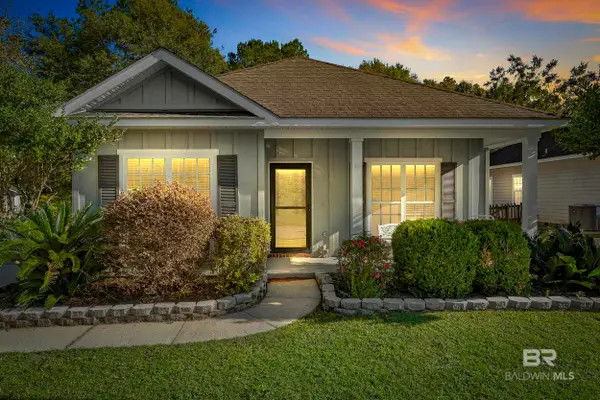 $249,000Active3 beds 2 baths1,515 sq. ft.
$249,000Active3 beds 2 baths1,515 sq. ft.23927 Gemstone Drive, Loxley, AL 36551
MLS# 387773Listed by: COLDWELL BANKER COASTAL REALTY  $357,308Pending4 beds 2 baths2,031 sq. ft.
$357,308Pending4 beds 2 baths2,031 sq. ft.32253 Lyon Road, Spanish Fort, AL 36527
MLS# 387734Listed by: DHI REALTY OF ALABAMA, LLC- New
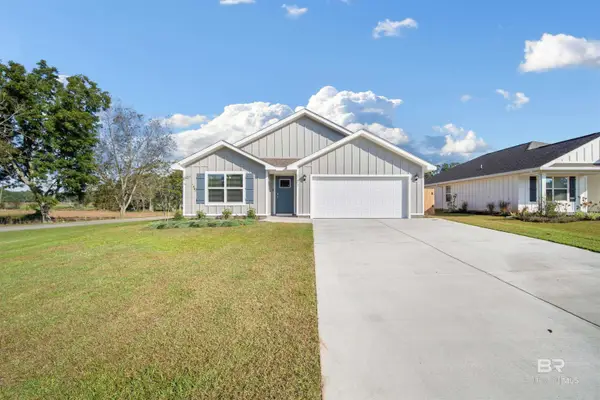 $294,900Active4 beds 2 baths1,791 sq. ft.
$294,900Active4 beds 2 baths1,791 sq. ft.17017 Muse Street, Loxley, AL 36551
MLS# 387575Listed by: DELTA REALTY LLC - New
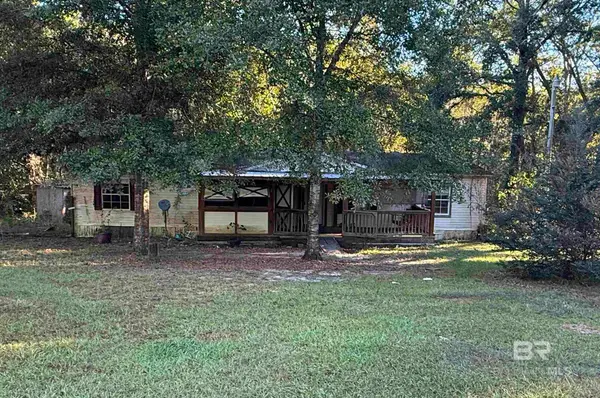 $249,900Active3 beds 2 baths1,800 sq. ft.
$249,900Active3 beds 2 baths1,800 sq. ft.23764 Oakleigh Drive, Loxley, AL 36551
MLS# 387548Listed by: INSHORE REALTY LLC - New
 $398,755Active4 beds 2 baths2,204 sq. ft.
$398,755Active4 beds 2 baths2,204 sq. ft.12619 Wagner Avenue, Spanish Fort, AL 36527
MLS# 387554Listed by: DSLD HOME GULF COAST LLC BALDW
