33109 Shinnecock Lane, Loxley, AL 36551
Local realty services provided by:Better Homes and Gardens Real Estate Main Street Properties
33109 Shinnecock Lane,Loxley, AL 36551
$479,000
- 3 Beds
- 2 Baths
- 1,551 sq. ft.
- Single family
- Pending
Listed by: knox mcmurphy, mary knox bixler
Office: ashurst & niemeyer llc.
MLS#:383437
Source:AL_BCAR
Price summary
- Price:$479,000
- Price per sq. ft.:$308.83
- Monthly HOA dues:$201.67
About this home
Experience the best of golf course living in this beautifully updated three-bedroom, two-bath home located directly on the 8th fairway of Steelwood’s premier Jerry Pate–designed championship golf course. Nestled within the private, gated Steelwood community—complete with 24-hour security, a 200-acre stocked lake renowned for bass fishing, and a vibrant country club lifestyle, optional with a membership—this property offers both luxury and tranquility. The open floor plan welcomes you with soaring ceilings, a spacious great room featuring a cozy fireplace, and expansive windows that flood the home with natural light. The newly screened porch, complete with a wood-burning fireplace, is perfect for enjoying quiet mornings or entertaining with sweeping views of the fairway. The chef-inspired kitchen flows seamlessly into the living and dining spaces, creating the ideal layout for gatherings.Recent upgrades include a new roof, new HVAC system, and fresh exterior paint, ensuring peace of mind for years to come. With its blend of modern updates, elegant design, and a prime location within Steelwood’s attractive community, this home is a rare opportunity for those seeking both comfort and resort-style living. Buyer to verify all information during due diligence.
Contact an agent
Home facts
- Year built:2006
- Listing ID #:383437
- Added:99 day(s) ago
- Updated:November 15, 2025 at 09:38 AM
Rooms and interior
- Bedrooms:3
- Total bathrooms:2
- Full bathrooms:2
- Living area:1,551 sq. ft.
Heating and cooling
- Cooling:Ceiling Fan(s), Central Electric (Cool)
- Heating:Central, Electric
Structure and exterior
- Roof:Composition, Ridge Vent
- Year built:2006
- Building area:1,551 sq. ft.
- Lot area:0.25 Acres
Schools
- High school:Robertsdale High
- Middle school:Central Baldwin Middle
- Elementary school:Loxley Elementary
Utilities
- Water:Public
- Sewer:Grinder Feed, Public Sewer
Finances and disclosures
- Price:$479,000
- Price per sq. ft.:$308.83
- Tax amount:$2,634
New listings near 33109 Shinnecock Lane
 $287,990Pending4 beds 3 baths1,891 sq. ft.
$287,990Pending4 beds 3 baths1,891 sq. ft.16873 Prado Loop, Loxley, AL 36551
MLS# 388111Listed by: LENNAR HOMES COASTAL REALTY, L- New
 $220,000Active3 beds 2 baths1,568 sq. ft.
$220,000Active3 beds 2 baths1,568 sq. ft.24177 Gemstone Drive, Loxley, AL 36551
MLS# 388064Listed by: INSHORE REALTY LLC - New
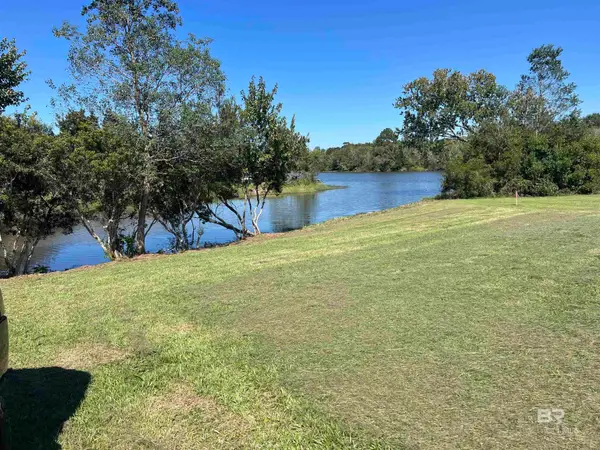 $79,000Active0.3 Acres
$79,000Active0.3 Acres000 Sunrise Court, Loxley, AL 36551
MLS# 387883Listed by: SKIPPER REALTY, LLC - New
 $295,080Active4 beds 2 baths1,504 sq. ft.
$295,080Active4 beds 2 baths1,504 sq. ft.32538 Revere Drive, Spanish Fort, AL 36527
MLS# 387853Listed by: DHI REALTY OF ALABAMA, LLC - New
 $288,476Active3 beds 2 baths1,430 sq. ft.
$288,476Active3 beds 2 baths1,430 sq. ft.32544 Revere Drive, Spanish Fort, AL 36527
MLS# 387854Listed by: DHI REALTY OF ALABAMA, LLC - New
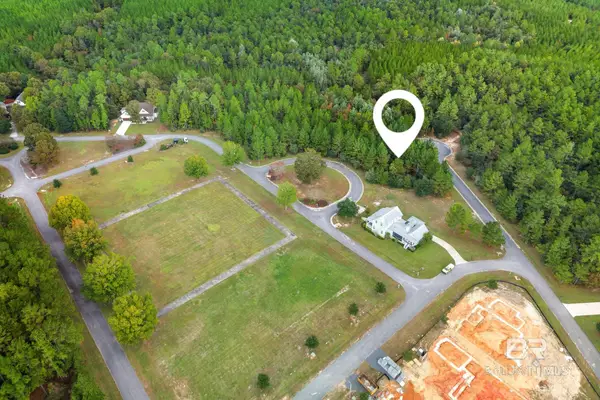 $52,000Active0.23 Acres
$52,000Active0.23 Acres0 Hampstead Circle, Loxley, AL 36551
MLS# 387827Listed by: MOBILE BAY REALTY 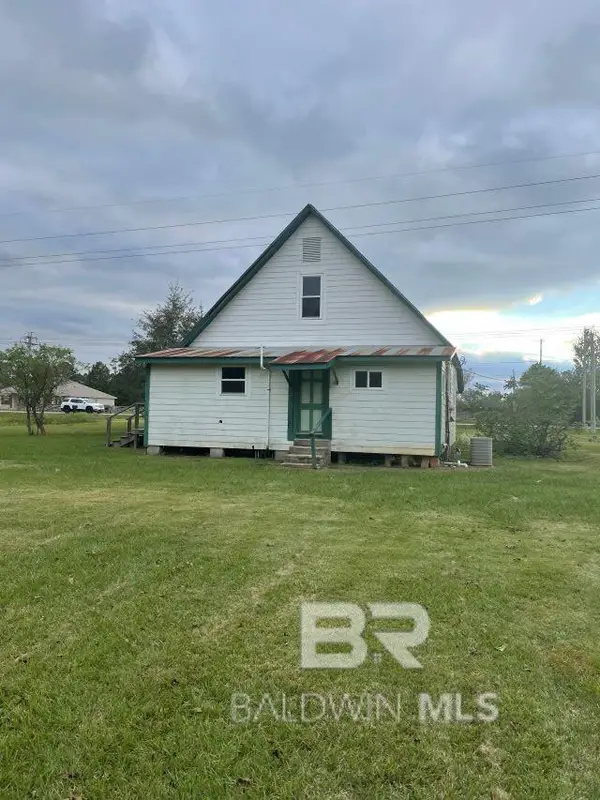 $184,900Pending4 beds 1 baths1,788 sq. ft.
$184,900Pending4 beds 1 baths1,788 sq. ft.26128 County Road 49, Loxley, AL 36551
MLS# 387805Listed by: LIVING MY BEST LIFE REALTY- New
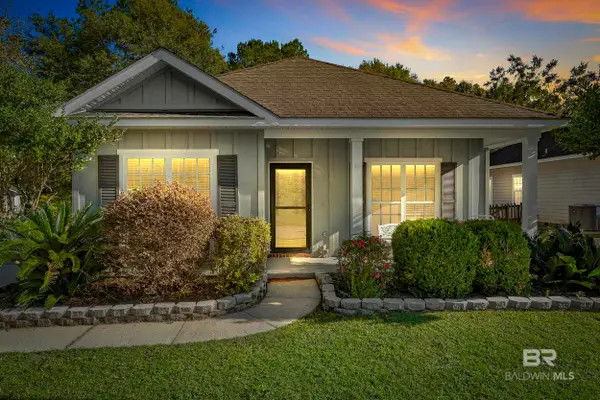 $249,000Active3 beds 2 baths1,515 sq. ft.
$249,000Active3 beds 2 baths1,515 sq. ft.23927 Gemstone Drive, Loxley, AL 36551
MLS# 387773Listed by: COLDWELL BANKER COASTAL REALTY  $357,308Pending4 beds 2 baths2,031 sq. ft.
$357,308Pending4 beds 2 baths2,031 sq. ft.32253 Lyon Road, Spanish Fort, AL 36527
MLS# 387734Listed by: DHI REALTY OF ALABAMA, LLC- New
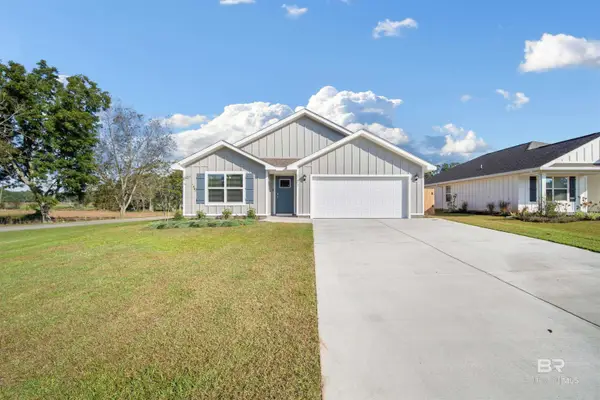 $294,900Active4 beds 2 baths1,791 sq. ft.
$294,900Active4 beds 2 baths1,791 sq. ft.17017 Muse Street, Loxley, AL 36551
MLS# 387575Listed by: DELTA REALTY LLC
