5131 Glenshire Drive, Loxley, AL 36551
Local realty services provided by:Better Homes and Gardens Real Estate Main Street Properties
5131 Glenshire Drive,Loxley, AL 36551
$369,900
- 3 Beds
- 2 Baths
- 1,977 sq. ft.
- Single family
- Active
Listed by: frank vitello, lisa vitelloPHONE: 251-895-7722
Office: bay breeze realty
MLS#:386146
Source:AL_BCAR
Price summary
- Price:$369,900
- Price per sq. ft.:$187.1
About this home
Well cared for home in Glenshire. A private area tucked away in the town of Loxley. Brick home on a half acre lot with undeveloped land behind for privacy as you sit on the beautifully pavered patio to relax. Recently added metal 30x30 out building with A/C unit and plumbed for a half bath, with a storm-rated garage door, a workbench, and able to accommodate vehicles. Home itself has an oversized 24x24 garage, gutters and flood lights. Fortified roof installed in 2021, HVAC in 2019, and water heater added this year. The living room has a fireplace, bookshelves, wood flooring and there is a separate dining room, and a 10x10 office area. Kitchen has granite, touch faucet, water filter under sink, breakfast bar, tile and breakfast area. Primary bedroom has wood flooring, a nice sitting area, and the en-suite has a garden tub, separate shower, and two sinks, second bath has granite countertops. No HOA. Come see this unique home today! Buyer to verify all information during due diligence.
Contact an agent
Home facts
- Year built:1997
- Listing ID #:386146
- Added:45 day(s) ago
- Updated:November 19, 2025 at 03:19 PM
Rooms and interior
- Bedrooms:3
- Total bathrooms:2
- Full bathrooms:2
- Living area:1,977 sq. ft.
Heating and cooling
- Cooling:Ceiling Fan(s), SEER 14
- Heating:Heat Pump
Structure and exterior
- Roof:Dimensional, Fortified Roof, Ridge Vent
- Year built:1997
- Building area:1,977 sq. ft.
- Lot area:0.5 Acres
Schools
- High school:Robertsdale High
- Middle school:Central Baldwin Middle
- Elementary school:Loxley Elementary
Finances and disclosures
- Price:$369,900
- Price per sq. ft.:$187.1
- Tax amount:$878
New listings near 5131 Glenshire Drive
 $287,990Pending4 beds 3 baths1,891 sq. ft.
$287,990Pending4 beds 3 baths1,891 sq. ft.16873 Prado Loop, Loxley, AL 36551
MLS# 388111Listed by: LENNAR HOMES COASTAL REALTY, L- New
 $220,000Active3 beds 2 baths1,568 sq. ft.
$220,000Active3 beds 2 baths1,568 sq. ft.24177 Gemstone Drive, Loxley, AL 36551
MLS# 388064Listed by: INSHORE REALTY LLC - New
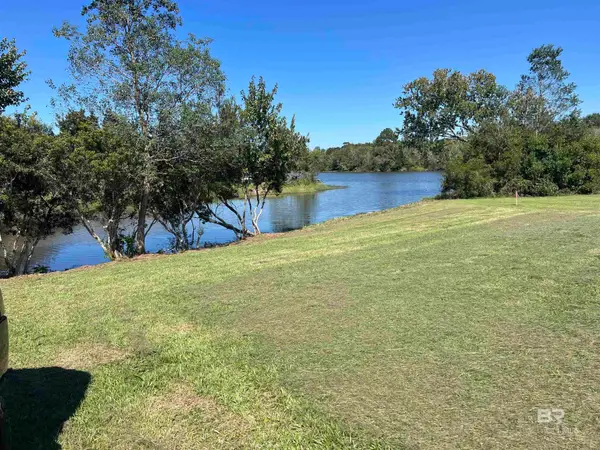 $79,000Active0.3 Acres
$79,000Active0.3 Acres000 Sunrise Court, Loxley, AL 36551
MLS# 387883Listed by: SKIPPER REALTY, LLC - New
 $295,080Active4 beds 2 baths1,504 sq. ft.
$295,080Active4 beds 2 baths1,504 sq. ft.32538 Revere Drive, Spanish Fort, AL 36527
MLS# 387853Listed by: DHI REALTY OF ALABAMA, LLC - New
 $288,476Active3 beds 2 baths1,430 sq. ft.
$288,476Active3 beds 2 baths1,430 sq. ft.32544 Revere Drive, Spanish Fort, AL 36527
MLS# 387854Listed by: DHI REALTY OF ALABAMA, LLC - New
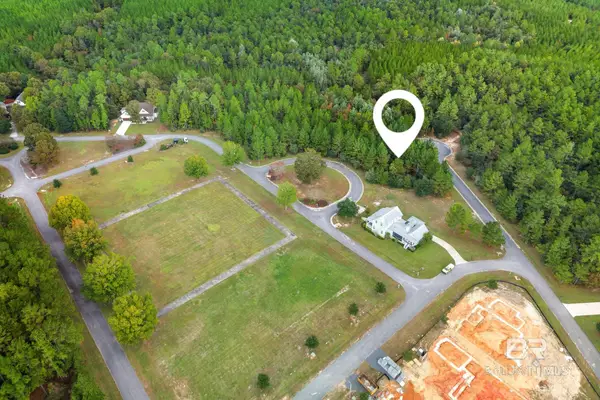 $52,000Active0.23 Acres
$52,000Active0.23 Acres0 Hampstead Circle, Loxley, AL 36551
MLS# 387827Listed by: MOBILE BAY REALTY 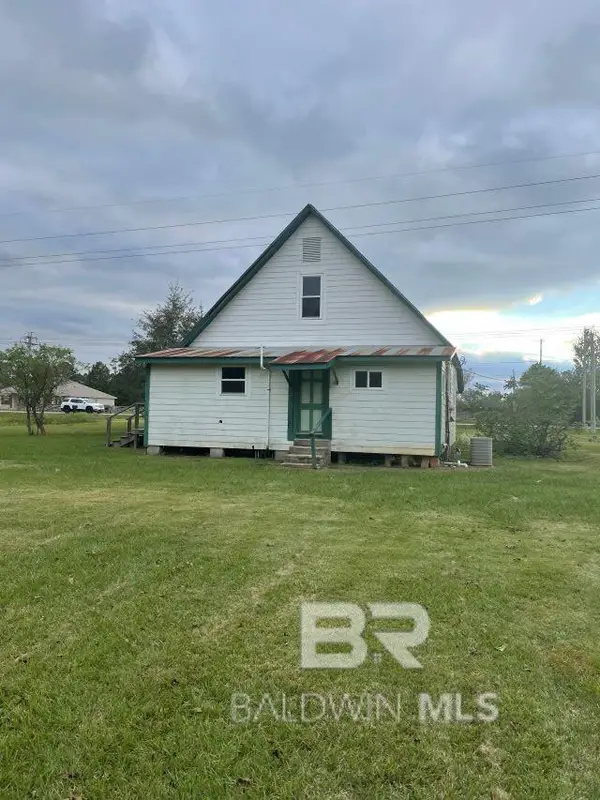 $184,900Pending4 beds 1 baths1,788 sq. ft.
$184,900Pending4 beds 1 baths1,788 sq. ft.26128 County Road 49, Loxley, AL 36551
MLS# 387805Listed by: LIVING MY BEST LIFE REALTY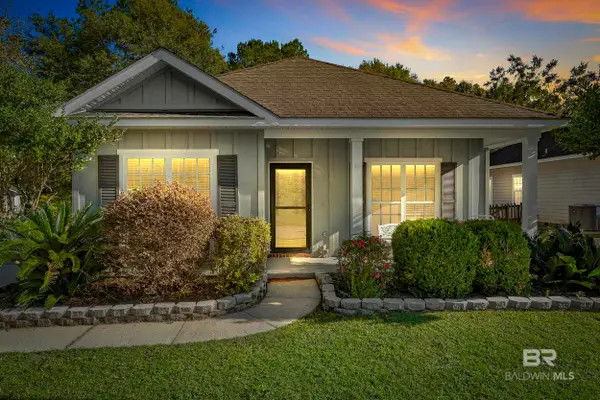 $249,000Active3 beds 2 baths1,515 sq. ft.
$249,000Active3 beds 2 baths1,515 sq. ft.23927 Gemstone Drive, Loxley, AL 36551
MLS# 387773Listed by: COLDWELL BANKER COASTAL REALTY $357,308Pending4 beds 2 baths2,031 sq. ft.
$357,308Pending4 beds 2 baths2,031 sq. ft.32253 Lyon Road, Spanish Fort, AL 36527
MLS# 387734Listed by: DHI REALTY OF ALABAMA, LLC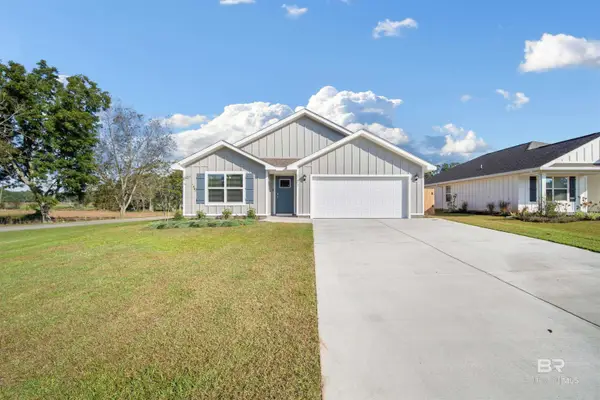 $294,900Active4 beds 2 baths1,791 sq. ft.
$294,900Active4 beds 2 baths1,791 sq. ft.17017 Muse Street, Loxley, AL 36551
MLS# 387575Listed by: DELTA REALTY LLC
