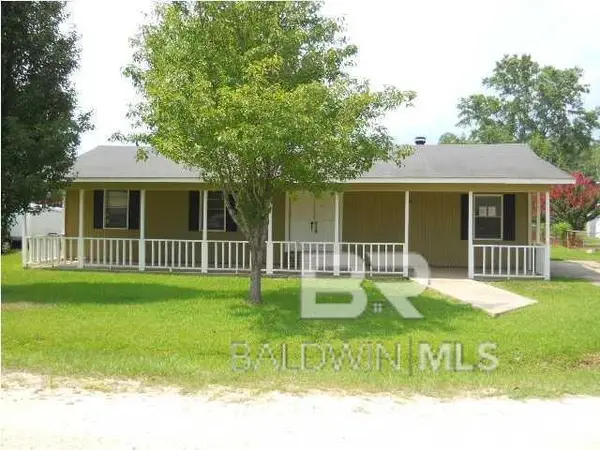12652 Cedar Wood Circle N, Mobile, AL 36695
Local realty services provided by:Better Homes and Gardens Real Estate Main Street Properties
12652 Cedar Wood Circle N,Mobile, AL 36695
$565,000
- 3 Beds
- 3 Baths
- 3,120 sq. ft.
- Single family
- Active
Listed by:tammy nichols
Office:berkshire hathaway homeservices cooper & co
MLS#:7455606
Source:AL_MAAR
Price summary
- Price:$565,000
- Price per sq. ft.:$181.09
- Monthly HOA dues:$55.83
About this home
Would you want luxury living in a lavish neighborhood? Admire the lush landscaping and WOW curb appeal in the over two acre lot as you walk up to the front entrance with gas lit lanterns and step inside this stunning 3/3 two story home with an abundance of natural light throughout, gleaming hardwood (walnut) flooring, a desirable open concept layout, and the custom built-ins throughout this home truly make it one of a kind. The living area boast 10 ft smooth ceilings with recessed lighting & light up the gorgeous concrete gas log fireplace and enjoy the warmth in the comfort of this beautiful home on the cool evenings approaching, & with the natural light from the French doors you will have a great view of the gorgeous outdoor patio, pergola & well manicured yard from your recliner. The spacious kitchen offers stainless steel appliances (to remain), generous counter space, built-in area for your microwave & built-in desk space and plenty of extra room for an island. The separate dining room is perfect for entertaining guest & the library/office space with built in shelving is perfect for the homeowner who works from home or for children to do school work, etc. There are two master suites giving you the option of whether you would like the first or second floor. The oversized primary bedroom located on the ground floor features hardwood flooring, a spacious built-in closet, an en-suite bath boast beautiful travertine flooring, a spacious vanity with double sinks, a beautiful tiled walk-in shower and soaking in the large tub is great for relaxing after a long day at work. The upstairs oversized master suite has great natural lighting, recessed lighting as well as gleaming hardwood flooring, a nice seating area with an abundance of storage in the walk in closet and the en-suite bath boast beautiful travertine flooring, a nice walk-in shower and soaking tub with a spacious vanity and double sinks. The exterior of the home features a nice private back yard with a covered patio that is absolutely perfect for summer barbecues and it boast a recently installed privacy fence. The inviting & convenient concrete circular driveway is an added plus with a detached two car garage complete with a workshop is perfect for the handy man. Any potential buyer can live here with a great peace of mind with a recently installed roof on the home and detached garage completed in 2024 and two HVAC units installed in 2021 per seller. Please do not delay and make your appointment to see this showplace today!
Contact an agent
Home facts
- Year built:2005
- Listing ID #:7455606
- Added:377 day(s) ago
- Updated:September 23, 2025 at 03:37 PM
Rooms and interior
- Bedrooms:3
- Total bathrooms:3
- Full bathrooms:2
- Half bathrooms:1
- Living area:3,120 sq. ft.
Heating and cooling
- Cooling:Ceiling Fan(s), Central Air
- Heating:Central, Heat Pump
Structure and exterior
- Roof:Shingle
- Year built:2005
- Building area:3,120 sq. ft.
- Lot area:2.31 Acres
Schools
- High school:Baker
- Middle school:Bernice J Causey
- Elementary school:Hutchens/Dawes
Utilities
- Water:Available, Public
- Sewer:Septic Tank
Finances and disclosures
- Price:$565,000
- Price per sq. ft.:$181.09
- Tax amount:$1,744
New listings near 12652 Cedar Wood Circle N
- New
 $309,900Active4 beds 2 baths2,045 sq. ft.
$309,900Active4 beds 2 baths2,045 sq. ft.1040 Wakefield Drive W, Mobile, AL 36695
MLS# 7655618Listed by: IXL REAL ESTATE LLC - New
 $97,500Active3 beds 1 baths1,335 sq. ft.
$97,500Active3 beds 1 baths1,335 sq. ft.5510 East Road, Theodore, AL 36582
MLS# 385725Listed by: WISE LIVING REAL ESTATE, LLC - New
 $147,000Active3 beds 2 baths1,225 sq. ft.
$147,000Active3 beds 2 baths1,225 sq. ft.1464 Douglas Street, Mobile, AL 36605
MLS# 7655166Listed by: IXL REAL ESTATE NORTH  $265,000Pending3 beds 3 baths2,900 sq. ft.
$265,000Pending3 beds 3 baths2,900 sq. ft.803 Nassau Drive, Mobile, AL 36608
MLS# 385721Listed by: ROBERTS BROTHERS, INC MALBIS- New
 $348,000Active4 beds 3 baths2,650 sq. ft.
$348,000Active4 beds 3 baths2,650 sq. ft.308 Mcqueen Avenue, Mobile, AL 36609
MLS# 7654805Listed by: ROBERTS BROTHERS TREC - New
 $215,000Active3 beds 2 baths1,071 sq. ft.
$215,000Active3 beds 2 baths1,071 sq. ft.207 Border Drive E, Mobile, AL 36608
MLS# 7655510Listed by: CURTIN-BURDETTE - New
 $229,000Active3 beds 2 baths1,796 sq. ft.
$229,000Active3 beds 2 baths1,796 sq. ft.6275 Lausanne Drive N, Mobile, AL 36608
MLS# 7652560Listed by: PAUL CARTER AGENCY - New
 $255,000Active3 beds 2 baths1,402 sq. ft.
$255,000Active3 beds 2 baths1,402 sq. ft.3050 Jersey Drive W, Mobile, AL 36695
MLS# 7655236Listed by: REDFIN CORPORATION - New
 $345,000Active4 beds 3 baths2,351 sq. ft.
$345,000Active4 beds 3 baths2,351 sq. ft.2170 Nadine Lane, Mobile, AL 36695
MLS# 7655157Listed by: EXP REALTY SOUTHERN BRANCH - New
 $199,900Active3 beds 2 baths1,250 sq. ft.
$199,900Active3 beds 2 baths1,250 sq. ft.1833 Spring Brook Court, Mobile, AL 36609
MLS# 7653917Listed by: REZULTS REAL ESTATE SERVICES LLC
