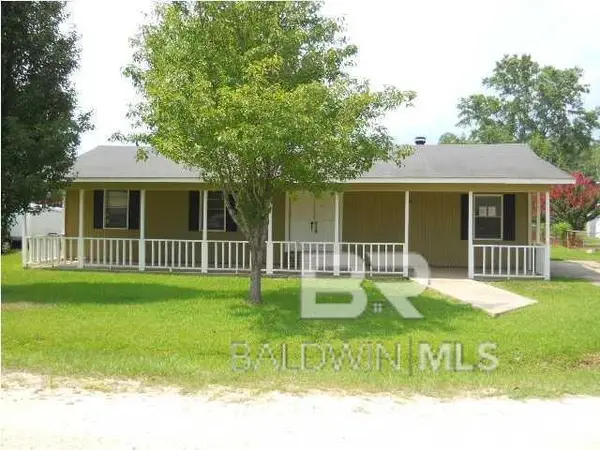1620 Crestwood Drive, Mobile, AL 36618
Local realty services provided by:Better Homes and Gardens Real Estate Main Street Properties
1620 Crestwood Drive,Mobile, AL 36618
$189,900
- 2 Beds
- 2 Baths
- 1,524 sq. ft.
- Single family
- Active
Listed by:vicki cawthon
Office:re/max gateway
MLS#:7605937
Source:AL_MAAR
Price summary
- Price:$189,900
- Price per sq. ft.:$124.61
About this home
Attention First Time Home Buyers! A cozy, cottage on Crestwood Drive! Walking through this well-maintained home, you'll be delighted by the beautiful, original hardwood floors and real wood paneling. The primary bathroom was updated to include a large closet, shower, vanity, new fixtures, and new lighting. The original back porch was enclosed and a wood-burning stove was added so that this living space is filled with warmth and ambiance in the cooler months. Natural lighting fills the pretty dining room. The house has a metal roof and double pane windows throughout. About 5 years ago, the inside and outside components of the AC system were replaced. About 4 years ago, a new exterior 200 amp electrical panel was installed and a new 100 amp interior panel was installed. Additionally, the seller had a new moisture barrier installed underneath the house. The attic is floored providing extra storage space and the attic exhaust fan will help with energy costs. Outside, you'll enjoy the view of the woods, making sitting on the patio quiet and private. Since the carport and patio are under cover, you won't get rained-on getting out of your car. Conveniently, power has been run to the backyard storage building. Clothes washer & dryer, microwave, and kitchen refrigerator will convey with an acceptable offer. Sitting on nearly a 3/4 acre lot, this loved house can be your home for years to come. Please make an appointment today with your favorite realtor to visit 1620 Crestwood Drive. Seller is a licensed Realtor in the State of Alabama.
Contact an agent
Home facts
- Year built:1942
- Listing ID #:7605937
- Added:89 day(s) ago
- Updated:September 18, 2025 at 05:43 PM
Rooms and interior
- Bedrooms:2
- Total bathrooms:2
- Full bathrooms:2
- Living area:1,524 sq. ft.
Heating and cooling
- Cooling:Ceiling Fan(s), Central Air
- Heating:Central, Natural Gas
Structure and exterior
- Roof:Metal
- Year built:1942
- Building area:1,524 sq. ft.
- Lot area:0.73 Acres
Schools
- High school:Mattie T Blount
- Middle school:CL Scarborough
- Elementary school:O'Rourke
Utilities
- Water:Available, Public
- Sewer:Available, Public Sewer
Finances and disclosures
- Price:$189,900
- Price per sq. ft.:$124.61
- Tax amount:$415
New listings near 1620 Crestwood Drive
- New
 $309,900Active4 beds 2 baths2,045 sq. ft.
$309,900Active4 beds 2 baths2,045 sq. ft.1040 Wakefield Drive W, Mobile, AL 36695
MLS# 7655618Listed by: IXL REAL ESTATE LLC - New
 $97,500Active3 beds 1 baths1,335 sq. ft.
$97,500Active3 beds 1 baths1,335 sq. ft.5510 East Road, Theodore, AL 36582
MLS# 385725Listed by: WISE LIVING REAL ESTATE, LLC - New
 $147,000Active3 beds 2 baths1,225 sq. ft.
$147,000Active3 beds 2 baths1,225 sq. ft.1464 Douglas Street, Mobile, AL 36605
MLS# 7655166Listed by: IXL REAL ESTATE NORTH  $265,000Pending3 beds 3 baths2,900 sq. ft.
$265,000Pending3 beds 3 baths2,900 sq. ft.803 Nassau Drive, Mobile, AL 36608
MLS# 385721Listed by: ROBERTS BROTHERS, INC MALBIS- New
 $348,000Active4 beds 3 baths2,650 sq. ft.
$348,000Active4 beds 3 baths2,650 sq. ft.308 Mcqueen Avenue, Mobile, AL 36609
MLS# 7654805Listed by: ROBERTS BROTHERS TREC - New
 $215,000Active3 beds 2 baths1,071 sq. ft.
$215,000Active3 beds 2 baths1,071 sq. ft.207 Border Drive E, Mobile, AL 36608
MLS# 7655510Listed by: CURTIN-BURDETTE - New
 $229,000Active3 beds 2 baths1,796 sq. ft.
$229,000Active3 beds 2 baths1,796 sq. ft.6275 Lausanne Drive N, Mobile, AL 36608
MLS# 7652560Listed by: PAUL CARTER AGENCY - New
 $255,000Active3 beds 2 baths1,402 sq. ft.
$255,000Active3 beds 2 baths1,402 sq. ft.3050 Jersey Drive W, Mobile, AL 36695
MLS# 7655236Listed by: REDFIN CORPORATION - New
 $345,000Active4 beds 3 baths2,351 sq. ft.
$345,000Active4 beds 3 baths2,351 sq. ft.2170 Nadine Lane, Mobile, AL 36695
MLS# 7655157Listed by: EXP REALTY SOUTHERN BRANCH - New
 $199,900Active3 beds 2 baths1,250 sq. ft.
$199,900Active3 beds 2 baths1,250 sq. ft.1833 Spring Brook Court, Mobile, AL 36609
MLS# 7653917Listed by: REZULTS REAL ESTATE SERVICES LLC
