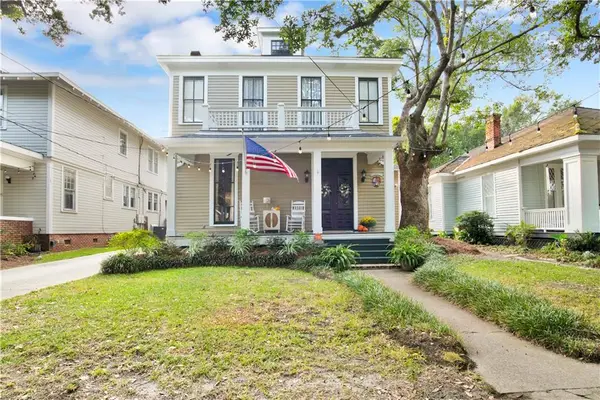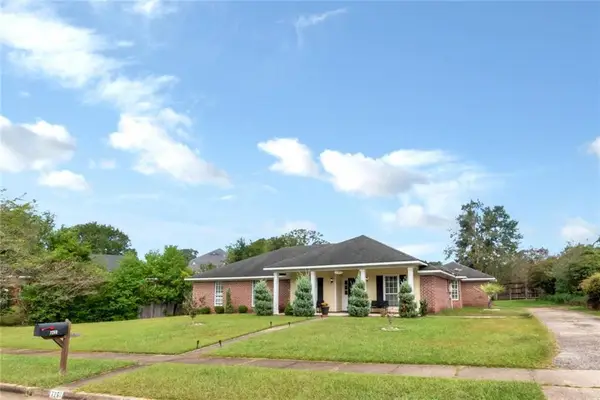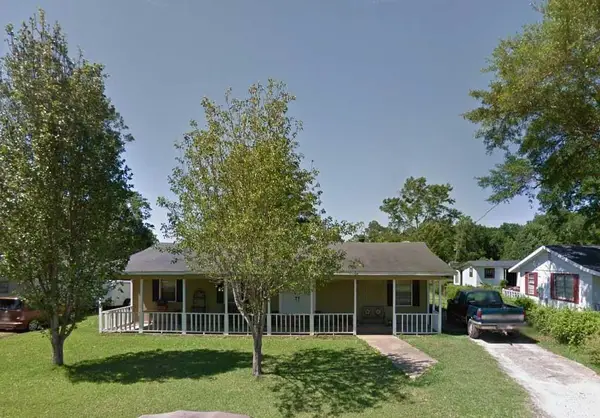211 West Drive #34, Mobile, AL 36608
Local realty services provided by:Better Homes and Gardens Real Estate Main Street Properties
211 West Drive #34,Mobile, AL 36608
$229,249
- 3 Beds
- 3 Baths
- 1,584 sq. ft.
- Townhouse
- Active
Upcoming open houses
- Sun, Sep 2812:00 pm - 02:00 pm
Listed by:mamun siddiq
Office:re/max partners
MLS#:7602901
Source:AL_MAAR
Price summary
- Price:$229,249
- Price per sq. ft.:$144.73
- Monthly HOA dues:$80
About this home
**VRM: Seller will entertain offers between $229,000-$249,000**
Discover 211 West Drive, unit 34 - a meticulously maintained 3-bedroom, 2.5-bath townhome nestled in a serene gated community near the University of South Alabama. This inviting residence boasts a main-level primary suite with a spa-inspired steam shower, a modern kitchen featuring granite countertops and stainless steel appliances, and a warm living area with soaring vaulted ceilings and a charming fireplace. Upstairs, two spacious bedrooms and a flexible bonus room - ideal for a home office or guest retreat! Relax on the private fenced deck and enjoy the convenience of an attached garage and low-maintenance brick exterior. Perfect for professionals, families, or investors, this move-in-ready home combines modern upgrades with strong rental potential in a prime location.
Contact an agent
Home facts
- Year built:2006
- Listing ID #:7602901
- Added:96 day(s) ago
- Updated:September 28, 2025 at 06:47 PM
Rooms and interior
- Bedrooms:3
- Total bathrooms:3
- Full bathrooms:2
- Half bathrooms:1
- Living area:1,584 sq. ft.
Heating and cooling
- Cooling:Central Air
- Heating:Central, Electric, Heat Pump
Structure and exterior
- Roof:Shingle
- Year built:2006
- Building area:1,584 sq. ft.
- Lot area:0.06 Acres
Schools
- High school:Murphy
- Middle school:CL Scarborough
- Elementary school:ER Dickson
Utilities
- Water:Public
- Sewer:Public Sewer
Finances and disclosures
- Price:$229,249
- Price per sq. ft.:$144.73
- Tax amount:$1,127
New listings near 211 West Drive #34
- New
 $195,000Active-- beds -- baths1,328 sq. ft.
$195,000Active-- beds -- baths1,328 sq. ft.357 Tuttle Avenue, Mobile, AL 36604
MLS# 7654938Listed by: RE/MAX REALTY PROFESSIONALS - New
 $724,000Active4 beds 3 baths3,185 sq. ft.
$724,000Active4 beds 3 baths3,185 sq. ft.306 S Georgia Avenue, Mobile, AL 36604
MLS# 7656711Listed by: DIAMOND PROPERTIES - New
 $659,000Active4 beds 5 baths4,211 sq. ft.
$659,000Active4 beds 5 baths4,211 sq. ft.7112 Raleigh Boulevard, Mobile, AL 36695
MLS# 7656725Listed by: KELLER WILLIAMS MOBILE - New
 $289,950Active4 beds 2 baths2,069 sq. ft.
$289,950Active4 beds 2 baths2,069 sq. ft.7260 Pine Station Road, Mobile, AL 36695
MLS# 7656714Listed by: 764 THE AGENCY LLC - New
 $22,500Active0.16 Acres
$22,500Active0.16 Acres0000 Andrews Street, Mobile, AL 36617
MLS# 7656669Listed by: IXL REAL ESTATE LLC - New
 $379,500Active4 beds 3 baths2,412 sq. ft.
$379,500Active4 beds 3 baths2,412 sq. ft.931 Regents Drive, Mobile, AL 36609
MLS# 7656638Listed by: BLUE HERON REALTY - New
 $18,000Active2 beds 1 baths693 sq. ft.
$18,000Active2 beds 1 baths693 sq. ft.1117 Neely Avenue, Mobile, AL 36610
MLS# 385810Listed by: FLATFEE.COM - New
 $219,900Active3 beds 2 baths1,693 sq. ft.
$219,900Active3 beds 2 baths1,693 sq. ft.3581 Ching Dairy Road, Mobile, AL 36618
MLS# 7654786Listed by: TY IRBY REALTY & DEVELOPMENT - New
 $1,750,000Active4 beds 4 baths3,836 sq. ft.
$1,750,000Active4 beds 4 baths3,836 sq. ft.6035 Bayou Road, Mobile, AL 36605
MLS# 7654371Listed by: RE/MAX LEGACY GROUP - New
 $97,500Active3 beds 1 baths1,200 sq. ft.
$97,500Active3 beds 1 baths1,200 sq. ft.5510 East Road, Theodore, AL 36582
MLS# 7656257Listed by: WISE LIVING REAL ESTATE, LLC
