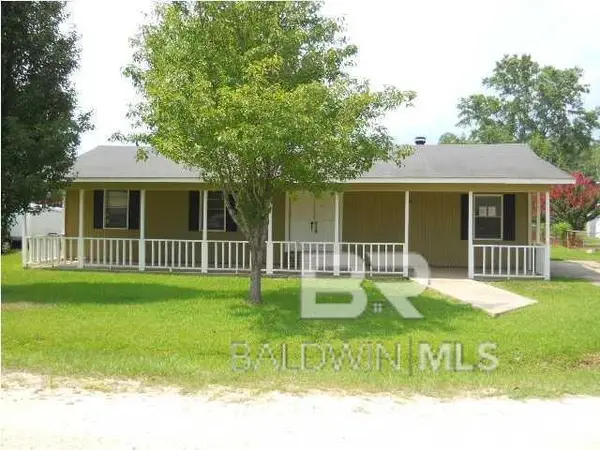2451 Pontchartrain Drive, Mobile, AL 36695
Local realty services provided by:Better Homes and Gardens Real Estate Main Street Properties
2451 Pontchartrain Drive,Mobile, AL 36695
$335,000
- 4 Beds
- 3 Baths
- 1,971 sq. ft.
- Single family
- Active
Listed by:oksana leslie
Office:exp realty southern branch
MLS#:7531543
Source:AL_MAAR
Price summary
- Price:$335,000
- Price per sq. ft.:$169.96
- Monthly HOA dues:$12.5
About this home
The perfect location for your business and family in one.
This house with 132 feet of busy Cottage Hill Rd in the heart of West Mobile (near Dawes) is perfect for someone who wants to run a business from it like auto sales or a spa salon. (example 2451 Diberville Dr. N - from residential to a health clinic).
Also, this Tudor style house at the Twin Lakes subdivision entrance has 3 level plan and 2 addresses (entrances) - 2451 Pontchartrain Dr and 8367 Cottage hill.
4 bedrooms and 2 full bathrooms are on the 2nd floor. The house is perfect for a mixed use where large front could become a car parking lot. The office with family room by one entrance can serve as customer service area with 1/2 bathroom and nearby kitchen. The yard has large pool, luscious garden, pond with waterfall and sauna, and several storages/workshop. The backyard has enough space for chicken coop if desired. Former car garages are turned into living space with 2 separate entrances. One of the rooms is large laundry -mud room. Another former garage serves as a gym. 24 hour notice and proof of funds are required prior to showing.
Contact an agent
Home facts
- Year built:1981
- Listing ID #:7531543
- Added:209 day(s) ago
- Updated:September 16, 2025 at 01:51 PM
Rooms and interior
- Bedrooms:4
- Total bathrooms:3
- Full bathrooms:2
- Half bathrooms:1
- Living area:1,971 sq. ft.
Heating and cooling
- Cooling:Ceiling Fan(s), Central Air
- Heating:Natural Gas
Structure and exterior
- Roof:Shingle
- Year built:1981
- Building area:1,971 sq. ft.
- Lot area:0.43 Acres
Schools
- High school:Baker
- Middle school:Bernice J Causey
- Elementary school:O'Rourke
Utilities
- Water:Public
- Sewer:Septic Tank
Finances and disclosures
- Price:$335,000
- Price per sq. ft.:$169.96
- Tax amount:$1,001
New listings near 2451 Pontchartrain Drive
- New
 $309,900Active4 beds 2 baths2,045 sq. ft.
$309,900Active4 beds 2 baths2,045 sq. ft.1040 Wakefield Drive W, Mobile, AL 36695
MLS# 7655618Listed by: IXL REAL ESTATE LLC - New
 $97,500Active3 beds 1 baths1,335 sq. ft.
$97,500Active3 beds 1 baths1,335 sq. ft.5510 East Road, Theodore, AL 36582
MLS# 385725Listed by: WISE LIVING REAL ESTATE, LLC - New
 $147,000Active3 beds 2 baths1,225 sq. ft.
$147,000Active3 beds 2 baths1,225 sq. ft.1464 Douglas Street, Mobile, AL 36605
MLS# 7655166Listed by: IXL REAL ESTATE NORTH  $265,000Pending3 beds 3 baths2,900 sq. ft.
$265,000Pending3 beds 3 baths2,900 sq. ft.803 Nassau Drive, Mobile, AL 36608
MLS# 385721Listed by: ROBERTS BROTHERS, INC MALBIS- New
 $348,000Active4 beds 3 baths2,650 sq. ft.
$348,000Active4 beds 3 baths2,650 sq. ft.308 Mcqueen Avenue, Mobile, AL 36609
MLS# 7654805Listed by: ROBERTS BROTHERS TREC - New
 $215,000Active3 beds 2 baths1,071 sq. ft.
$215,000Active3 beds 2 baths1,071 sq. ft.207 Border Drive E, Mobile, AL 36608
MLS# 7655510Listed by: CURTIN-BURDETTE - New
 $229,000Active3 beds 2 baths1,796 sq. ft.
$229,000Active3 beds 2 baths1,796 sq. ft.6275 Lausanne Drive N, Mobile, AL 36608
MLS# 7652560Listed by: PAUL CARTER AGENCY - New
 $255,000Active3 beds 2 baths1,402 sq. ft.
$255,000Active3 beds 2 baths1,402 sq. ft.3050 Jersey Drive W, Mobile, AL 36695
MLS# 7655236Listed by: REDFIN CORPORATION - New
 $345,000Active4 beds 3 baths2,351 sq. ft.
$345,000Active4 beds 3 baths2,351 sq. ft.2170 Nadine Lane, Mobile, AL 36695
MLS# 7655157Listed by: EXP REALTY SOUTHERN BRANCH - New
 $199,900Active3 beds 2 baths1,250 sq. ft.
$199,900Active3 beds 2 baths1,250 sq. ft.1833 Spring Brook Court, Mobile, AL 36609
MLS# 7653917Listed by: REZULTS REAL ESTATE SERVICES LLC
