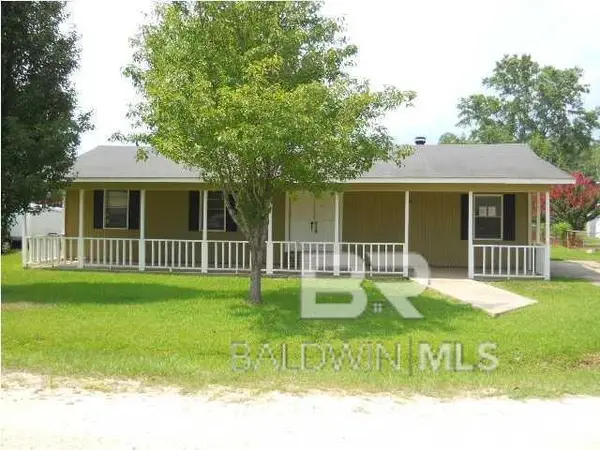2805 Brookside Drive, Mobile, AL 36693
Local realty services provided by:Better Homes and Gardens Real Estate Main Street Properties
2805 Brookside Drive,Mobile, AL 36693
$261,500
- 3 Beds
- 3 Baths
- 2,405 sq. ft.
- Single family
- Active
Listed by:steve hickman
Office:keller williams - mobile
MLS#:381996
Source:AL_BCAR
Price summary
- Price:$261,500
- Price per sq. ft.:$108.73
About this home
***VALUE RANGE MARKETING(VRM) SELLERS WILL ENTERTAIN OFFERS BETWEEN $254,000 AND $269,000*** SELLER WILL CONSIDER CONCESSIONS FOR UPDATED COUNTER TOPS. Walk into this charming, well maintained Creole-style home, ready to welcome its next chapter! The inviting living room features a cozy wood-burning fireplace and tall ceilings, and plenty of natural light which creates a warm and open atmosphere. The additional den is perfect the perfect space to host or just relax, while the screened in porch and back patio provides the perfect spaces to grill and socialize with guests. Enjoy meals in the formal dining room, breakfast nook, or at the breakfast bar. The kitchen has a walk in pantry and has ample space to prepare meals while visiting with your guests. The main level showcases beautiful Bruce hardwood flooring throughout, with the exception of the kitchen and bathrooms which are tile. The lack of carpet and central vac system help to make this an allergy friendly home. The spacious primary suite is conveniently located on the main floor, while the additional bedrooms are upstairs. Recent updates include new siding in 2017. Outside, you'll find a large backyard filled with various fruit trees and ample space, making this home a true gem with so much to offer! Buyer to verify all information during due diligence.
Contact an agent
Home facts
- Year built:1984
- Listing ID #:381996
- Added:77 day(s) ago
- Updated:September 26, 2025 at 01:45 AM
Rooms and interior
- Bedrooms:3
- Total bathrooms:3
- Full bathrooms:2
- Half bathrooms:1
- Living area:2,405 sq. ft.
Heating and cooling
- Cooling:Ceiling Fan(s)
- Heating:Electric
Structure and exterior
- Roof:Composition
- Year built:1984
- Building area:2,405 sq. ft.
- Lot area:0.36 Acres
Schools
- High school:Murphy
- Middle school:Burns
- Elementary school:Olive J Dodge
Utilities
- Water:Public
- Sewer:Public Sewer
Finances and disclosures
- Price:$261,500
- Price per sq. ft.:$108.73
- Tax amount:$1,149
New listings near 2805 Brookside Drive
- New
 $175,000Active2.37 Acres
$175,000Active2.37 Acres7441 Three Notch Road, Mobile, AL 36619
MLS# 7655118Listed by: LPT REALTY LLC - New
 $265,000Active3 beds 3 baths2,900 sq. ft.
$265,000Active3 beds 3 baths2,900 sq. ft.803 Nassau Drive, Mobile, AL 36608
MLS# 7655491Listed by: ROBERTS BROTHERS, INC MALBIS - New
 $309,900Active4 beds 2 baths2,045 sq. ft.
$309,900Active4 beds 2 baths2,045 sq. ft.1040 Wakefield Drive W, Mobile, AL 36695
MLS# 7655618Listed by: IXL REAL ESTATE LLC - New
 $97,500Active3 beds 1 baths1,335 sq. ft.
$97,500Active3 beds 1 baths1,335 sq. ft.5510 East Road, Theodore, AL 36582
MLS# 385725Listed by: WISE LIVING REAL ESTATE, LLC - New
 $147,000Active3 beds 2 baths1,225 sq. ft.
$147,000Active3 beds 2 baths1,225 sq. ft.1464 Douglas Street, Mobile, AL 36605
MLS# 7655166Listed by: IXL REAL ESTATE NORTH - New
 $348,000Active4 beds 3 baths2,650 sq. ft.
$348,000Active4 beds 3 baths2,650 sq. ft.308 Mcqueen Avenue, Mobile, AL 36609
MLS# 7654805Listed by: ROBERTS BROTHERS TREC - New
 $215,000Active3 beds 2 baths1,071 sq. ft.
$215,000Active3 beds 2 baths1,071 sq. ft.207 Border Drive E, Mobile, AL 36608
MLS# 7655510Listed by: CURTIN-BURDETTE - New
 $229,000Active3 beds 2 baths1,796 sq. ft.
$229,000Active3 beds 2 baths1,796 sq. ft.6275 Lausanne Drive N, Mobile, AL 36608
MLS# 7652560Listed by: PAUL CARTER AGENCY - New
 $255,000Active3 beds 2 baths1,402 sq. ft.
$255,000Active3 beds 2 baths1,402 sq. ft.3050 Jersey Drive W, Mobile, AL 36695
MLS# 7655236Listed by: REDFIN CORPORATION - New
 $345,000Active4 beds 3 baths2,351 sq. ft.
$345,000Active4 beds 3 baths2,351 sq. ft.2170 Nadine Lane, Mobile, AL 36695
MLS# 7655157Listed by: EXP REALTY SOUTHERN BRANCH
