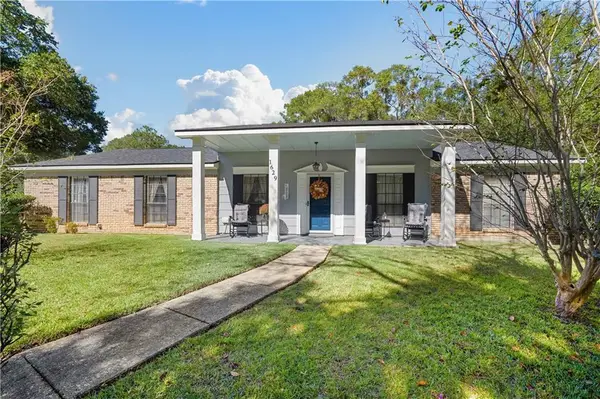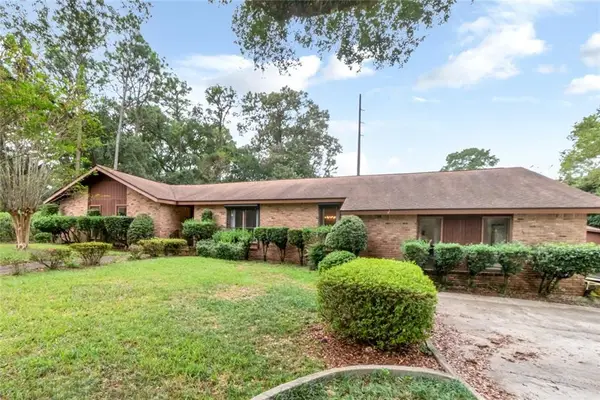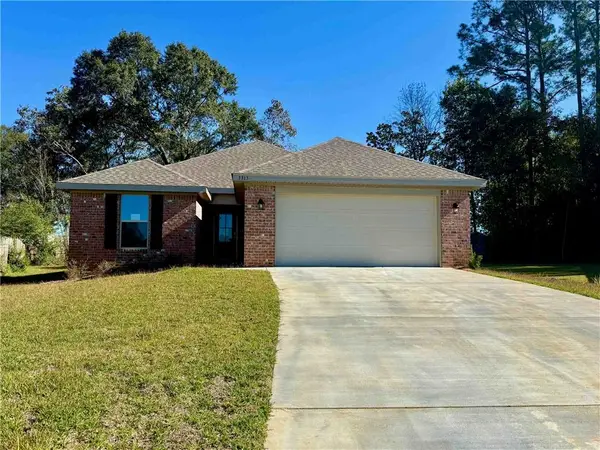3057 Isle Of Palms Drive, Mobile, AL 36695
Local realty services provided by:Better Homes and Gardens Real Estate Main Street Properties
3057 Isle Of Palms Drive,Mobile, AL 36695
$1,999,900
- 5 Beds
- 6 Baths
- 6,117 sq. ft.
- Single family
- Active
Listed by: shabbir hossain, tania rizzuto
Office: nexthome star real estate
MLS#:376349
Source:AL_BCAR
Price summary
- Price:$1,999,900
- Price per sq. ft.:$326.94
- Monthly HOA dues:$116.67
About this home
SELLER WILL ENTERTAIN OFFERS BETWEEN $1,999,900 – $2,499,900.Welcome to luxury living in Mobile’s most exclusive gated community! Nestled on an acre corner lot, this custom-built French-style estate combines two lots, offering privacy, elegance, and modern amenities. With 6117 sq ft of living space, this energy-efficient home features advanced systems ensuring year-round comfort.The French-style turret, stone accents, copper roof details, and e-lute copper gas lanterns create castle-like charm, while solar floodlights enhance security. Step through a grand foyer with 22-ft ceilings, a custom iron door, and a spiral staircase with handmade iron railings. The main level boasts 12-ft ceilings, formal living and family rooms with imported cast stone fireplaces, reclaimed wood beams, and gothic brick arch accents.The gourmet kitchen features a mirrored Sub-Zero fridge, hammered stainless farmhouse sink, double ovens, six-burner gas stove, WiFi-enabled appliances, Milano honed quartz, and custom cabinetry. A butler’s pantry with counters, cabinets, and fridge adds hosting convenience.The main floor master suite includes a stone fireplace and spa bath with steam shower, rainfall spout, body sprayers, and footed tub. A guest suite, plus a Tourette room with 18-ft ceilings and projector wiring, complete this level. Upstairs offers three bedrooms (one en-suite), a game room, and charming fandeliers.Energy efficiency continues with three Renaii tankless water heaters. A large laundry includes cabinetry, counters, and farmhouse sink. Hardwood oak floors and stone countertops elevate finishes throughout.Outdoor living includes a covered split-brick patio with full kitchen, bathroom access, and lush landscaping with 40+ fruit trees, well-fed sprinklers, and vibrant gardens. The estate also features a four-car garage, whole-house generator, and complete gutter system.Experience timeless elegance and modern comfort in Mobile’s most prestigious neighborhood! Buyer to verify all info
Contact an agent
Home facts
- Year built:2020
- Listing ID #:376349
- Added:225 day(s) ago
- Updated:October 27, 2025 at 02:15 PM
Rooms and interior
- Bedrooms:5
- Total bathrooms:6
- Full bathrooms:5
- Half bathrooms:1
- Living area:6,117 sq. ft.
Heating and cooling
- Cooling:Ceiling Fan(s)
- Heating:Central, Electric
Structure and exterior
- Roof:Composition
- Year built:2020
- Building area:6,117 sq. ft.
Schools
- High school:WP Davidson
- Middle school:Burns
- Elementary school:O'Rourke
Finances and disclosures
- Price:$1,999,900
- Price per sq. ft.:$326.94
- Tax amount:$5,334
New listings near 3057 Isle Of Palms Drive
- New
 $245,265Active4 beds 2 baths2,196 sq. ft.
$245,265Active4 beds 2 baths2,196 sq. ft.1629 Carlisle Drive W, Mobile, AL 36618
MLS# 7677705Listed by: IXL REAL ESTATE LLC - New
 $215,900Active3 beds 3 baths1,319 sq. ft.
$215,900Active3 beds 3 baths1,319 sq. ft.8710 Londonderry Court, Mobile, AL 36695
MLS# 387639Listed by: ROBERTS BROTHERS WEST - New
 $215,900Active3 beds 3 baths1,319 sq. ft.
$215,900Active3 beds 3 baths1,319 sq. ft.8710 Londonderry Court, Mobile, AL 36695
MLS# 7676432Listed by: ROBERTS BROTHERS WEST - New
 $32,500Active0.41 Acres
$32,500Active0.41 Acres4105 Morhaven Drive, Mobile, AL 36605
MLS# 7677599Listed by: IXL REAL ESTATE LLC - New
 $115,000Active3 beds 1 baths1,288 sq. ft.
$115,000Active3 beds 1 baths1,288 sq. ft.1610 Cadillac Drive, Mobile, AL 36605
MLS# 7676686Listed by: REALTY HUB OF GEORGIA, LLC - New
 $279,500Active3 beds 2 baths1,495 sq. ft.
$279,500Active3 beds 2 baths1,495 sq. ft.3315 Hartsfield Way, Mobile, AL 36695
MLS# 387627Listed by: COTE REALTY - New
 $329,000Active4 beds 3 baths2,739 sq. ft.
$329,000Active4 beds 3 baths2,739 sq. ft.5778 Chester Court, Mobile, AL 36609
MLS# 387634Listed by: ROBERTS BROTHERS WEST - New
 $329,000Active4 beds 3 baths2,739 sq. ft.
$329,000Active4 beds 3 baths2,739 sq. ft.5778 Chester Court, Mobile, AL 36609
MLS# 7651156Listed by: ROBERTS BROTHERS WEST - New
 $395,000Active4 beds 4 baths3,042 sq. ft.
$395,000Active4 beds 4 baths3,042 sq. ft.1424 Regency Oaks Drive W, Mobile, AL 36609
MLS# 7674511Listed by: RE/MAX REALTY PROFESSIONALS - New
 $279,500Active3 beds 2 baths1,495 sq. ft.
$279,500Active3 beds 2 baths1,495 sq. ft.3315 Hartsfield Way, Mobile, AL 36695
MLS# 7677499Listed by: COTE REALTY
