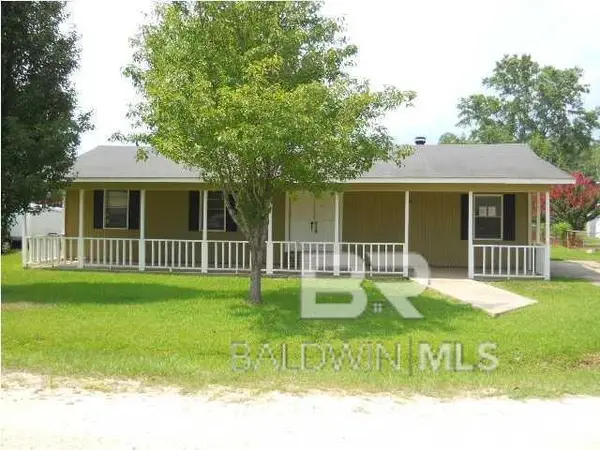3136 Wellborne Drive W, Mobile, AL 36695
Local realty services provided by:Better Homes and Gardens Real Estate Main Street Properties
3136 Wellborne Drive W,Mobile, AL 36695
$245,000
- 4 Beds
- 3 Baths
- 1,638 sq. ft.
- Single family
- Active
Listed by:damien langan
Office:real estate store
MLS#:7622189
Source:AL_MAAR
Price summary
- Price:$245,000
- Price per sq. ft.:$149.57
About this home
Terrific house for sale in popular Autumn Ridge subdivision! The Federal Style red brick gives a classic look that is noticed as soon as you pull up! No carpet in the house, just tile floors in the kitchen and baths along with laminate flooring throughout the living areas and bedrooms. Upstairs has a master suite with a walk-in closet and full bath with a double vanity to go with two other bedrooms and a second full bath. There is a fourth bedroom downstairs that would also make a great home office or gaming room. Downstairs has a convenient half bath! The gracious living room features a fireplace, built-in book shelves and cabinets, and French doors that open to the delightful covered back patio. The kitchen features a breakfast bar and a cozy, eat-in style dining area along with stainless steel appliances, a smooth cooktop, and plenty of stylishly painted cabinets with updated hardware. Ceiling fans in all of the bedrooms and the living room plus two-inch blinds throughout. The 30-year architectural style shingle roof installed in 2022. Plenty of yard in the fenced backyard to play and there is also a workshop in the back that makes for great storage of tools and equipment and general tinkering. This comfortable home is ready for you!
Contact an agent
Home facts
- Year built:1986
- Listing ID #:7622189
- Added:61 day(s) ago
- Updated:September 17, 2025 at 05:39 PM
Rooms and interior
- Bedrooms:4
- Total bathrooms:3
- Full bathrooms:2
- Half bathrooms:1
- Living area:1,638 sq. ft.
Heating and cooling
- Cooling:Ceiling Fan(s), Central Air
- Heating:Central
Structure and exterior
- Roof:Composition, Shingle
- Year built:1986
- Building area:1,638 sq. ft.
- Lot area:0.22 Acres
Schools
- High school:WP Davidson
- Middle school:Burns
- Elementary school:Olive J Dodge
Utilities
- Water:Public
- Sewer:Public Sewer
Finances and disclosures
- Price:$245,000
- Price per sq. ft.:$149.57
- Tax amount:$1,982
New listings near 3136 Wellborne Drive W
- New
 $265,000Active3 beds 3 baths2,900 sq. ft.
$265,000Active3 beds 3 baths2,900 sq. ft.803 Nassau Drive, Mobile, AL 36608
MLS# 7655491Listed by: ROBERTS BROTHERS, INC MALBIS - New
 $309,900Active4 beds 2 baths2,045 sq. ft.
$309,900Active4 beds 2 baths2,045 sq. ft.1040 Wakefield Drive W, Mobile, AL 36695
MLS# 7655618Listed by: IXL REAL ESTATE LLC - New
 $97,500Active3 beds 1 baths1,335 sq. ft.
$97,500Active3 beds 1 baths1,335 sq. ft.5510 East Road, Theodore, AL 36582
MLS# 385725Listed by: WISE LIVING REAL ESTATE, LLC - New
 $147,000Active3 beds 2 baths1,225 sq. ft.
$147,000Active3 beds 2 baths1,225 sq. ft.1464 Douglas Street, Mobile, AL 36605
MLS# 7655166Listed by: IXL REAL ESTATE NORTH - New
 $348,000Active4 beds 3 baths2,650 sq. ft.
$348,000Active4 beds 3 baths2,650 sq. ft.308 Mcqueen Avenue, Mobile, AL 36609
MLS# 7654805Listed by: ROBERTS BROTHERS TREC - New
 $215,000Active3 beds 2 baths1,071 sq. ft.
$215,000Active3 beds 2 baths1,071 sq. ft.207 Border Drive E, Mobile, AL 36608
MLS# 7655510Listed by: CURTIN-BURDETTE - New
 $229,000Active3 beds 2 baths1,796 sq. ft.
$229,000Active3 beds 2 baths1,796 sq. ft.6275 Lausanne Drive N, Mobile, AL 36608
MLS# 7652560Listed by: PAUL CARTER AGENCY - New
 $255,000Active3 beds 2 baths1,402 sq. ft.
$255,000Active3 beds 2 baths1,402 sq. ft.3050 Jersey Drive W, Mobile, AL 36695
MLS# 7655236Listed by: REDFIN CORPORATION - New
 $345,000Active4 beds 3 baths2,351 sq. ft.
$345,000Active4 beds 3 baths2,351 sq. ft.2170 Nadine Lane, Mobile, AL 36695
MLS# 7655157Listed by: EXP REALTY SOUTHERN BRANCH - New
 $199,900Active3 beds 2 baths1,250 sq. ft.
$199,900Active3 beds 2 baths1,250 sq. ft.1833 Spring Brook Court, Mobile, AL 36609
MLS# 7653917Listed by: REZULTS REAL ESTATE SERVICES LLC
