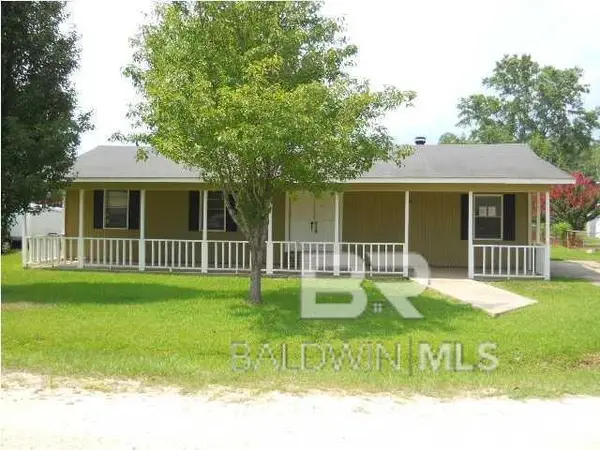4297 Alden Circle E, Mobile, AL 36695
Local realty services provided by:Better Homes and Gardens Real Estate Main Street Properties
4297 Alden Circle E,Mobile, AL 36695
$272,900
- 4 Beds
- 2 Baths
- 1,635 sq. ft.
- Single family
- Active
Listed by:wilma castillo
Office:adams homes llc.
MLS#:7623585
Source:AL_MAAR
Price summary
- Price:$272,900
- Price per sq. ft.:$166.91
About this home
***GOLD FORTIFIED!!!***. If you are looking for a 4-sided newly constructed brick home, then your search is over! This 1635 floor plan is located in the NEWLY OPENED sought after USDA eligible Alden Park subdivision. The home sits on a level and sodded lot. This welcoming beauty offers a large open floor plan! This home is perfect for entertaining since the large eat in kitchen overlooks the great room and formal dining room. The kitchen has plenty of storage with lots of cabinets, a pantry, and stainless-steel appliances. The spacious primary suite features a roomy walk-in closet, a large soaker tub and separate sinks located in a large counter height vanity. This beauty has a back patio that overlooks a large fully sodded yard. This one is a must-see! *** 1 year builder warranty, a 2-year mechanical warranty and a 10-year structural warranty. *** Seller will pay buyer’s closing with preferred lender. *** Builder reserves the right to modify the interior and exterior design Modifications and pricing may vary by home and are subject to change without notice. All dimensions and square footage are approx. and may vary. No representations are made by this floor plan. Photos, finishes and colors shown are representations of actual materials and are not intended to be an exact match. Please consult our sales representative for complete details.
All prices, offers, and incentives are subject to change without notice. While we strive to provide accurate and up-to-date information, availability and terms may vary. Please confirm all details with Adams Homes Community Specialist at the time of inquiry.
Contact an agent
Home facts
- Year built:2025
- Listing ID #:7623585
- Added:57 day(s) ago
- Updated:September 11, 2025 at 08:44 PM
Rooms and interior
- Bedrooms:4
- Total bathrooms:2
- Full bathrooms:2
- Living area:1,635 sq. ft.
Heating and cooling
- Cooling:Central Air
- Heating:Central
Structure and exterior
- Roof:Composition
- Year built:2025
- Building area:1,635 sq. ft.
- Lot area:0.25 Acres
Schools
- High school:Baker
- Middle school:Bernice J Causey
- Elementary school:Hutchens/Dawes
Utilities
- Water:Public
- Sewer:Public Sewer
Finances and disclosures
- Price:$272,900
- Price per sq. ft.:$166.91
- Tax amount:$827
New listings near 4297 Alden Circle E
- New
 $309,900Active4 beds 2 baths2,045 sq. ft.
$309,900Active4 beds 2 baths2,045 sq. ft.1040 Wakefield Drive W, Mobile, AL 36695
MLS# 7655618Listed by: IXL REAL ESTATE LLC - New
 $97,500Active3 beds 1 baths1,335 sq. ft.
$97,500Active3 beds 1 baths1,335 sq. ft.5510 East Road, Theodore, AL 36582
MLS# 385725Listed by: WISE LIVING REAL ESTATE, LLC - New
 $147,000Active3 beds 2 baths1,225 sq. ft.
$147,000Active3 beds 2 baths1,225 sq. ft.1464 Douglas Street, Mobile, AL 36605
MLS# 7655166Listed by: IXL REAL ESTATE NORTH  $265,000Pending3 beds 3 baths2,900 sq. ft.
$265,000Pending3 beds 3 baths2,900 sq. ft.803 Nassau Drive, Mobile, AL 36608
MLS# 385721Listed by: ROBERTS BROTHERS, INC MALBIS- New
 $348,000Active4 beds 3 baths2,650 sq. ft.
$348,000Active4 beds 3 baths2,650 sq. ft.308 Mcqueen Avenue, Mobile, AL 36609
MLS# 7654805Listed by: ROBERTS BROTHERS TREC - New
 $215,000Active3 beds 2 baths1,071 sq. ft.
$215,000Active3 beds 2 baths1,071 sq. ft.207 Border Drive E, Mobile, AL 36608
MLS# 7655510Listed by: CURTIN-BURDETTE - New
 $229,000Active3 beds 2 baths1,796 sq. ft.
$229,000Active3 beds 2 baths1,796 sq. ft.6275 Lausanne Drive N, Mobile, AL 36608
MLS# 7652560Listed by: PAUL CARTER AGENCY - New
 $255,000Active3 beds 2 baths1,402 sq. ft.
$255,000Active3 beds 2 baths1,402 sq. ft.3050 Jersey Drive W, Mobile, AL 36695
MLS# 7655236Listed by: REDFIN CORPORATION - New
 $345,000Active4 beds 3 baths2,351 sq. ft.
$345,000Active4 beds 3 baths2,351 sq. ft.2170 Nadine Lane, Mobile, AL 36695
MLS# 7655157Listed by: EXP REALTY SOUTHERN BRANCH - New
 $199,900Active3 beds 2 baths1,250 sq. ft.
$199,900Active3 beds 2 baths1,250 sq. ft.1833 Spring Brook Court, Mobile, AL 36609
MLS# 7653917Listed by: REZULTS REAL ESTATE SERVICES LLC
