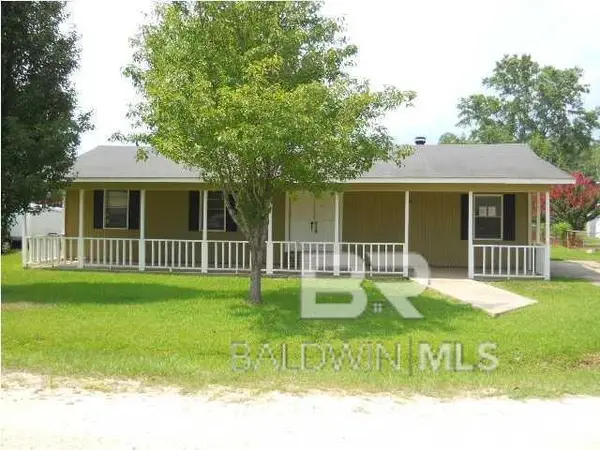4300 David Street, Mobile, AL 36609
Local realty services provided by:Better Homes and Gardens Real Estate Main Street Properties
4300 David Street,Mobile, AL 36609
$289,370
- 3 Beds
- 2 Baths
- 1,523 sq. ft.
- Single family
- Active
Listed by:melanie green
Office:marketvision real estate llc.
MLS#:7557046
Source:AL_MAAR
Price summary
- Price:$289,370
- Price per sq. ft.:$190
About this home
UNDER CONSTRUCTION! Welcome to 4300 David Street, part of Prime Design Homes’ ValuCraft Collection. This Gold Fortified home features the popular Camden Plan — a single-story layout offering 1,532 square feet with 3 bedrooms and 2 full baths. Step inside from the covered front porch into an open and inviting floor plan. The kitchen overlooks the family room and dining area and includes shaker-style cabinetry, a 3x6 subway tile backsplash, stainless steel Whirlpool appliances, and a Delta stainless steel faucet. The private primary suite is tucked away at the back of the home and features a double vanity, walk-in shower, and large walk-in closet with wood shelving. Two additional bedrooms are located on the opposite side of the home. Just off the garage entry is a functional mudroom with a built-in bench, plus a separate laundry room with a mop sink and shelving. Luxury vinyl plank flooring runs throughout the main living areas, with tile in the bathrooms and laundry, and carpet in the bedrooms. Enjoy outdoor living with a covered back porch and a spacious, sodded backyard. The home also features an attached two-car garage. Built with quality in mind, this Gold Fortified home includes a GAF Timberline HD architectural roof, a 2-10 builder’s warranty, and a termite bond for peace of mind.
Plus, take advantage of up to $5,000 in buyer incentives (with use of Seller’s Preferred Lender) to help with closing costs, rate buy-down, or upgrades.
Contact an agent
Home facts
- Year built:2025
- Listing ID #:7557046
- Added:168 day(s) ago
- Updated:September 16, 2025 at 01:51 PM
Rooms and interior
- Bedrooms:3
- Total bathrooms:2
- Full bathrooms:2
- Living area:1,523 sq. ft.
Heating and cooling
- Cooling:Ceiling Fan(s), Central Air
- Heating:Central
Structure and exterior
- Roof:Shingle
- Year built:2025
- Building area:1,523 sq. ft.
- Lot area:0.2 Acres
Schools
- High school:WP Davidson
- Middle school:Burns
- Elementary school:Olive J Dodge
Utilities
- Water:Public
- Sewer:Public Sewer
Finances and disclosures
- Price:$289,370
- Price per sq. ft.:$190
- Tax amount:$203
New listings near 4300 David Street
- New
 $309,900Active4 beds 2 baths2,045 sq. ft.
$309,900Active4 beds 2 baths2,045 sq. ft.1040 Wakefield Drive W, Mobile, AL 36695
MLS# 7655618Listed by: IXL REAL ESTATE LLC - New
 $97,500Active3 beds 1 baths1,335 sq. ft.
$97,500Active3 beds 1 baths1,335 sq. ft.5510 East Road, Theodore, AL 36582
MLS# 385725Listed by: WISE LIVING REAL ESTATE, LLC - New
 $147,000Active3 beds 2 baths1,225 sq. ft.
$147,000Active3 beds 2 baths1,225 sq. ft.1464 Douglas Street, Mobile, AL 36605
MLS# 7655166Listed by: IXL REAL ESTATE NORTH  $265,000Pending3 beds 3 baths2,900 sq. ft.
$265,000Pending3 beds 3 baths2,900 sq. ft.803 Nassau Drive, Mobile, AL 36608
MLS# 385721Listed by: ROBERTS BROTHERS, INC MALBIS- New
 $348,000Active4 beds 3 baths2,650 sq. ft.
$348,000Active4 beds 3 baths2,650 sq. ft.308 Mcqueen Avenue, Mobile, AL 36609
MLS# 7654805Listed by: ROBERTS BROTHERS TREC - New
 $215,000Active3 beds 2 baths1,071 sq. ft.
$215,000Active3 beds 2 baths1,071 sq. ft.207 Border Drive E, Mobile, AL 36608
MLS# 7655510Listed by: CURTIN-BURDETTE - New
 $229,000Active3 beds 2 baths1,796 sq. ft.
$229,000Active3 beds 2 baths1,796 sq. ft.6275 Lausanne Drive N, Mobile, AL 36608
MLS# 7652560Listed by: PAUL CARTER AGENCY - New
 $255,000Active3 beds 2 baths1,402 sq. ft.
$255,000Active3 beds 2 baths1,402 sq. ft.3050 Jersey Drive W, Mobile, AL 36695
MLS# 7655236Listed by: REDFIN CORPORATION - New
 $345,000Active4 beds 3 baths2,351 sq. ft.
$345,000Active4 beds 3 baths2,351 sq. ft.2170 Nadine Lane, Mobile, AL 36695
MLS# 7655157Listed by: EXP REALTY SOUTHERN BRANCH - New
 $199,900Active3 beds 2 baths1,250 sq. ft.
$199,900Active3 beds 2 baths1,250 sq. ft.1833 Spring Brook Court, Mobile, AL 36609
MLS# 7653917Listed by: REZULTS REAL ESTATE SERVICES LLC
