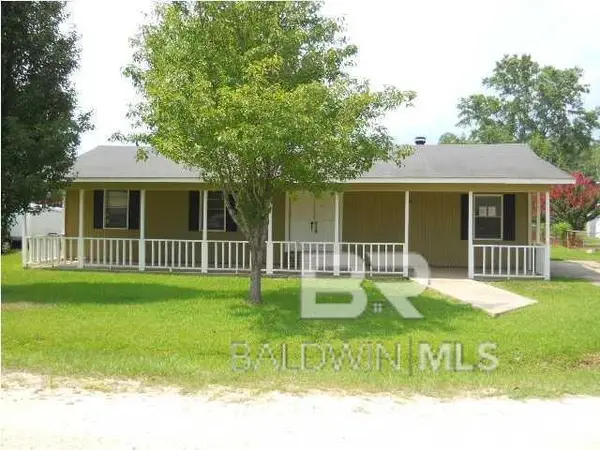4317 Barden Avenue, Mobile, AL 36619
Local realty services provided by:Better Homes and Gardens Real Estate Main Street Properties
4317 Barden Avenue,Mobile, AL 36619
$167,000
- 3 Beds
- 2 Baths
- 1,800 sq. ft.
- Single family
- Active
Listed by:jerrika jones
Office:exp realty southern branch
MLS#:7474573
Source:AL_MAAR
Price summary
- Price:$167,000
- Price per sq. ft.:$92.78
About this home
Brand New Roof! Step into this charming 3-bedroom, 2-bathroom single-story home that perfectly blends comfort and functionality. Inside, you’re greeted by a spacious family room that flows seamlessly into a pass-through kitchen, complete with newly installed wood countertops and a sleek new black stove.
All bedrooms are conveniently located on one side of the home, with an additional versatile room that could serve as a 4th bedroom, office, or bonus living space. Durable tile flooring runs throughout, offering both style and low-maintenance living.
Love the outdoors? This home features a screened-in back porch overlooking a large backyard—ideal for relaxation, entertaining, or endless possibilities. Imagine creating a lush garden retreat, a fun play space, or hosting summer BBQs with friends and family.
With a brand new roof, spacious layout, and plenty of outdoor freedom, this home is move-in ready and waiting for your personal touch. Don’t miss this opportunity to make it yours!
Agent makes no representation of square footage.
Contact an agent
Home facts
- Listing ID #:7474573
- Added:338 day(s) ago
- Updated:September 16, 2025 at 01:37 PM
Rooms and interior
- Bedrooms:3
- Total bathrooms:2
- Full bathrooms:2
- Living area:1,800 sq. ft.
Heating and cooling
- Cooling:Central Air, Window Unit(s)
- Heating:Central
Structure and exterior
- Roof:Shingle
- Building area:1,800 sq. ft.
- Lot area:0.38 Acres
Schools
- High school:Theodore
- Middle school:Burns
- Elementary school:WC Griggs
Utilities
- Water:Available, Public
- Sewer:Available, Public Sewer
Finances and disclosures
- Price:$167,000
- Price per sq. ft.:$92.78
- Tax amount:$672
New listings near 4317 Barden Avenue
- New
 $309,900Active4 beds 2 baths2,045 sq. ft.
$309,900Active4 beds 2 baths2,045 sq. ft.1040 Wakefield Drive W, Mobile, AL 36695
MLS# 7655618Listed by: IXL REAL ESTATE LLC - New
 $97,500Active3 beds 1 baths1,335 sq. ft.
$97,500Active3 beds 1 baths1,335 sq. ft.5510 East Road, Theodore, AL 36582
MLS# 385725Listed by: WISE LIVING REAL ESTATE, LLC - New
 $147,000Active3 beds 2 baths1,225 sq. ft.
$147,000Active3 beds 2 baths1,225 sq. ft.1464 Douglas Street, Mobile, AL 36605
MLS# 7655166Listed by: IXL REAL ESTATE NORTH  $265,000Pending3 beds 3 baths2,900 sq. ft.
$265,000Pending3 beds 3 baths2,900 sq. ft.803 Nassau Drive, Mobile, AL 36608
MLS# 385721Listed by: ROBERTS BROTHERS, INC MALBIS- New
 $348,000Active4 beds 3 baths2,650 sq. ft.
$348,000Active4 beds 3 baths2,650 sq. ft.308 Mcqueen Avenue, Mobile, AL 36609
MLS# 7654805Listed by: ROBERTS BROTHERS TREC - New
 $215,000Active3 beds 2 baths1,071 sq. ft.
$215,000Active3 beds 2 baths1,071 sq. ft.207 Border Drive E, Mobile, AL 36608
MLS# 7655510Listed by: CURTIN-BURDETTE - New
 $229,000Active3 beds 2 baths1,796 sq. ft.
$229,000Active3 beds 2 baths1,796 sq. ft.6275 Lausanne Drive N, Mobile, AL 36608
MLS# 7652560Listed by: PAUL CARTER AGENCY - New
 $255,000Active3 beds 2 baths1,402 sq. ft.
$255,000Active3 beds 2 baths1,402 sq. ft.3050 Jersey Drive W, Mobile, AL 36695
MLS# 7655236Listed by: REDFIN CORPORATION - New
 $345,000Active4 beds 3 baths2,351 sq. ft.
$345,000Active4 beds 3 baths2,351 sq. ft.2170 Nadine Lane, Mobile, AL 36695
MLS# 7655157Listed by: EXP REALTY SOUTHERN BRANCH - New
 $199,900Active3 beds 2 baths1,250 sq. ft.
$199,900Active3 beds 2 baths1,250 sq. ft.1833 Spring Brook Court, Mobile, AL 36609
MLS# 7653917Listed by: REZULTS REAL ESTATE SERVICES LLC
