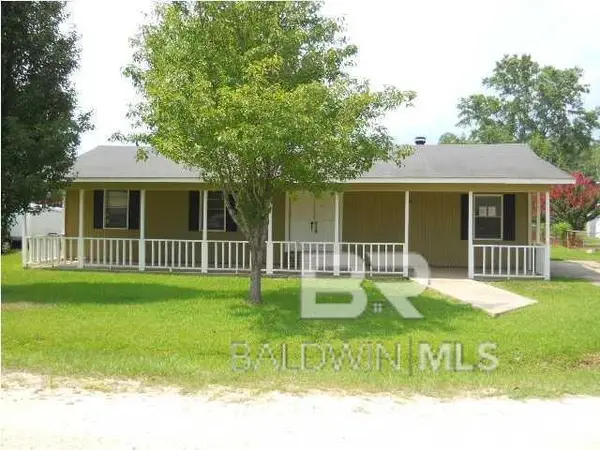4950 Santos Drive E, Mobile, AL 36619
Local realty services provided by:Better Homes and Gardens Real Estate Main Street Properties
4950 Santos Drive E,Mobile, AL 36619
$189,000
- 4 Beds
- 2 Baths
- 1,326 sq. ft.
- Single family
- Active
Listed by:ashleigh watson
Office:wellhouse real estate west llc.
MLS#:7592552
Source:AL_MAAR
Price summary
- Price:$189,000
- Price per sq. ft.:$142.53
About this home
You’ll fall in love with this cute and quaint gem, ideally nestled in the heart of the city. It offers the best of both worlds—close to everything you need, yet tucked away with cozy charm and comfort. From the moment you step onto the covered front porch, you’ll feel right at home. It’s absolutely precious—bring your rocking chairs and enjoy a peaceful cup of tea or coffee in this inviting outdoor space. Inside, you're welcomed by a warm and cheerful living area with views of the front yard and a decorative mantle fireplace that adds character and charm. The kitchen boasts white cabinetry, a convenient breakfast bar, and a cozy breakfast area, making it a perfect space to start your day. The kitchen opens into a spacious bonus family room, separate from the main living space, and features built-in bookshelves—ideal for a reading nook, playroom, or media center. The primary suite offers comfort and practicality, with a custom bathroom that includes built-in shelving and a shower/tub combo. The laundry room is conveniently located on the main level and comes with its own shelving and cabinetry for extra storage. Flooring includes a combination of beautiful hardwood, ceramic tile, and durable vinyl, making the home both stylish and easy to maintain. Don’t miss the opportunity to own this charming, centrally located home full of warmth, character, and convenience!
Contact an agent
Home facts
- Year built:1954
- Listing ID #:7592552
- Added:110 day(s) ago
- Updated:September 16, 2025 at 09:45 PM
Rooms and interior
- Bedrooms:4
- Total bathrooms:2
- Full bathrooms:2
- Living area:1,326 sq. ft.
Heating and cooling
- Cooling:Ceiling Fan(s), Central Air
- Heating:Natural Gas
Structure and exterior
- Roof:Shingle
- Year built:1954
- Building area:1,326 sq. ft.
- Lot area:0.46 Acres
Schools
- High school:Theodore
- Middle school:Katherine H Hankins
- Elementary school:WC Griggs
Utilities
- Water:Available, Public
- Sewer:Septic Tank
Finances and disclosures
- Price:$189,000
- Price per sq. ft.:$142.53
- Tax amount:$656
New listings near 4950 Santos Drive E
- New
 $309,900Active4 beds 2 baths2,045 sq. ft.
$309,900Active4 beds 2 baths2,045 sq. ft.1040 Wakefield Drive W, Mobile, AL 36695
MLS# 7655618Listed by: IXL REAL ESTATE LLC - New
 $97,500Active3 beds 1 baths1,335 sq. ft.
$97,500Active3 beds 1 baths1,335 sq. ft.5510 East Road, Theodore, AL 36582
MLS# 385725Listed by: WISE LIVING REAL ESTATE, LLC - New
 $147,000Active3 beds 2 baths1,225 sq. ft.
$147,000Active3 beds 2 baths1,225 sq. ft.1464 Douglas Street, Mobile, AL 36605
MLS# 7655166Listed by: IXL REAL ESTATE NORTH  $265,000Pending3 beds 3 baths2,900 sq. ft.
$265,000Pending3 beds 3 baths2,900 sq. ft.803 Nassau Drive, Mobile, AL 36608
MLS# 385721Listed by: ROBERTS BROTHERS, INC MALBIS- New
 $348,000Active4 beds 3 baths2,650 sq. ft.
$348,000Active4 beds 3 baths2,650 sq. ft.308 Mcqueen Avenue, Mobile, AL 36609
MLS# 7654805Listed by: ROBERTS BROTHERS TREC - New
 $215,000Active3 beds 2 baths1,071 sq. ft.
$215,000Active3 beds 2 baths1,071 sq. ft.207 Border Drive E, Mobile, AL 36608
MLS# 7655510Listed by: CURTIN-BURDETTE - New
 $229,000Active3 beds 2 baths1,796 sq. ft.
$229,000Active3 beds 2 baths1,796 sq. ft.6275 Lausanne Drive N, Mobile, AL 36608
MLS# 7652560Listed by: PAUL CARTER AGENCY - New
 $255,000Active3 beds 2 baths1,402 sq. ft.
$255,000Active3 beds 2 baths1,402 sq. ft.3050 Jersey Drive W, Mobile, AL 36695
MLS# 7655236Listed by: REDFIN CORPORATION - New
 $345,000Active4 beds 3 baths2,351 sq. ft.
$345,000Active4 beds 3 baths2,351 sq. ft.2170 Nadine Lane, Mobile, AL 36695
MLS# 7655157Listed by: EXP REALTY SOUTHERN BRANCH - New
 $199,900Active3 beds 2 baths1,250 sq. ft.
$199,900Active3 beds 2 baths1,250 sq. ft.1833 Spring Brook Court, Mobile, AL 36609
MLS# 7653917Listed by: REZULTS REAL ESTATE SERVICES LLC
