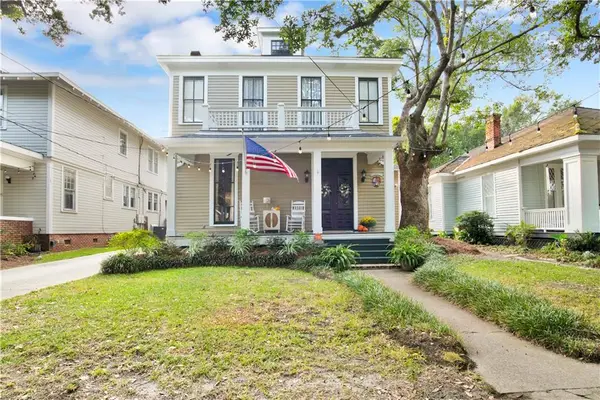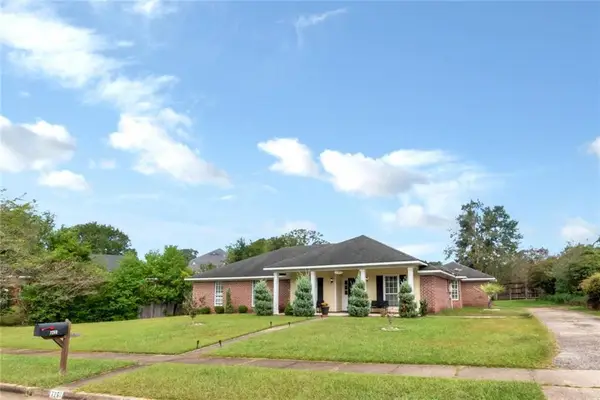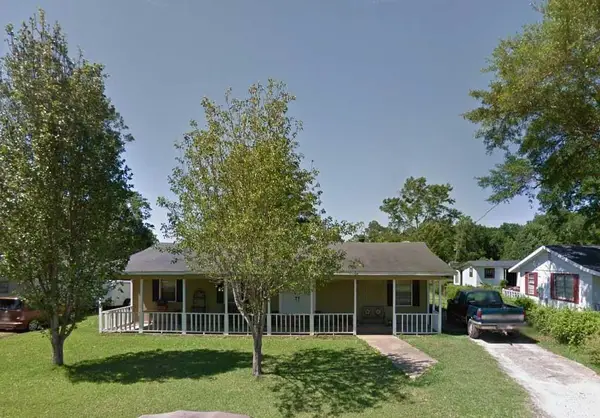501 Huntleigh Way, Mobile, AL 36608
Local realty services provided by:Better Homes and Gardens Real Estate Main Street Properties
501 Huntleigh Way,Mobile, AL 36608
$339,349
- 5 Beds
- 4 Baths
- 2,975 sq. ft.
- Single family
- Active
Listed by:deborah guy
Office:rezults real estate services llc.
MLS#:7550337
Source:AL_MAAR
Price summary
- Price:$339,349
- Price per sq. ft.:$114.07
About this home
Step into this beautifully updated home in the sought-after Huntleigh Woods neighborhood. This charming residence features 5 bedrooms and 3 & a half bathrooms, (including guest house), boasting a roomy living area, an elegant dining room, and an inviting eat-in kitchen with brand new granite countertops, fresh white cabinetry, a deep sink, and all-new appliances! Just off the kitchen, you'll find a generously-sized laundry room complete with cabinets and additional storage space. The great room is highlighted by a cozy brick wood-burning fireplace and a newly crafted wood mantle, along with built-in bookshelves. The bedrooms are spacious and equipped with ceiling fans, while the hall bathroom features a delightful Jack and Jill bathroom with stunning granite countertops and new tile surrounding the bathtub. The main bedroom is particularly spacious, featuring a lovely master bathroom with new countertops, a shower, and a walk-in closet. Step through the French doors and enjoy your morning coffee on the screened-in patio, which overlooks the inground swimming pool. Additionally, this property includes a detached 625 sq ft apartment (counting towards the total square footage) with its own entrance...perfect as a mother-in-law suite, a teen hangout, a home office, or a rental for a college student or traveling nurse; the possibilities are endless! The apartment has an open layout with an efficiency kitchen, space for washer-dryer connections, a closet, and a full bathroom, along with a window unit for heating & cooling. A fenced area adds extra privacy. You’ll also appreciate the double carport and large storage room. With updated shutters and a new wooden privacy fence around the backyard, this home is perfect for hosting gatherings with family and friends. Conveniently located near a hospital, restaurants, shopping, and schools, this home has it all. Buyers are encouraged to verify all information during their due diligence period. Reach out to your favorite agent today to schedule a tour of this lovely property! ***This home features value range marketing pricing...which means the seller will entertain offers between $339K and $349K.***
Contact an agent
Home facts
- Listing ID #:7550337
- Added:181 day(s) ago
- Updated:September 28, 2025 at 11:37 PM
Rooms and interior
- Bedrooms:5
- Total bathrooms:4
- Full bathrooms:3
- Half bathrooms:1
- Living area:2,975 sq. ft.
Heating and cooling
- Cooling:Ceiling Fan(s), Central Air
- Heating:Central, Natural Gas
Structure and exterior
- Roof:Shingle
- Building area:2,975 sq. ft.
- Lot area:0.34 Acres
Schools
- High school:WP Davidson
- Middle school:CL Scarborough
- Elementary school:ER Dickson
Utilities
- Water:Available, Public
- Sewer:Public Sewer
Finances and disclosures
- Price:$339,349
- Price per sq. ft.:$114.07
- Tax amount:$1,382
New listings near 501 Huntleigh Way
- New
 $195,000Active-- beds -- baths1,328 sq. ft.
$195,000Active-- beds -- baths1,328 sq. ft.357 Tuttle Avenue, Mobile, AL 36604
MLS# 7654938Listed by: RE/MAX REALTY PROFESSIONALS - New
 $724,000Active4 beds 3 baths3,185 sq. ft.
$724,000Active4 beds 3 baths3,185 sq. ft.306 S Georgia Avenue, Mobile, AL 36604
MLS# 7656711Listed by: DIAMOND PROPERTIES - New
 $659,000Active4 beds 5 baths4,211 sq. ft.
$659,000Active4 beds 5 baths4,211 sq. ft.7112 Raleigh Boulevard, Mobile, AL 36695
MLS# 7656725Listed by: KELLER WILLIAMS MOBILE - New
 $289,950Active4 beds 2 baths2,069 sq. ft.
$289,950Active4 beds 2 baths2,069 sq. ft.7260 Pine Station Road, Mobile, AL 36695
MLS# 7656714Listed by: 764 THE AGENCY LLC - New
 $22,500Active0.16 Acres
$22,500Active0.16 Acres0000 Andrews Street, Mobile, AL 36617
MLS# 7656669Listed by: IXL REAL ESTATE LLC - New
 $379,500Active4 beds 3 baths2,412 sq. ft.
$379,500Active4 beds 3 baths2,412 sq. ft.931 Regents Drive, Mobile, AL 36609
MLS# 7656638Listed by: BLUE HERON REALTY - New
 $18,000Active2 beds 1 baths693 sq. ft.
$18,000Active2 beds 1 baths693 sq. ft.1117 Neely Avenue, Mobile, AL 36610
MLS# 385810Listed by: FLATFEE.COM - New
 $219,900Active3 beds 2 baths1,693 sq. ft.
$219,900Active3 beds 2 baths1,693 sq. ft.3581 Ching Dairy Road, Mobile, AL 36618
MLS# 7654786Listed by: TY IRBY REALTY & DEVELOPMENT - New
 $1,750,000Active4 beds 4 baths3,836 sq. ft.
$1,750,000Active4 beds 4 baths3,836 sq. ft.6035 Bayou Road, Mobile, AL 36605
MLS# 7654371Listed by: RE/MAX LEGACY GROUP - New
 $97,500Active3 beds 1 baths1,200 sq. ft.
$97,500Active3 beds 1 baths1,200 sq. ft.5510 East Road, Theodore, AL 36582
MLS# 7656257Listed by: WISE LIVING REAL ESTATE, LLC
