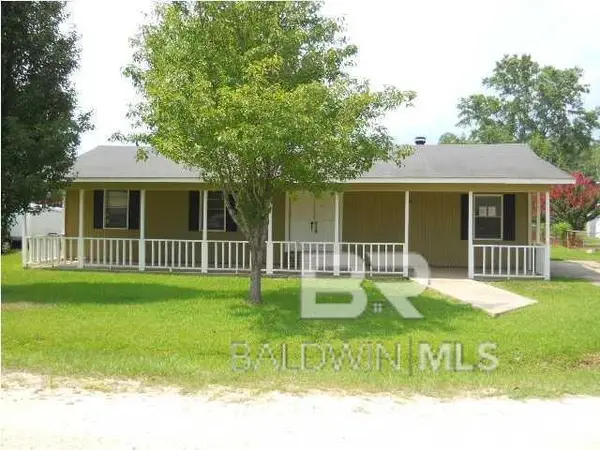6060 Riverchase Drive S, Mobile, AL 36619
Local realty services provided by:Better Homes and Gardens Real Estate Main Street Properties
6060 Riverchase Drive S,Mobile, AL 36619
$1,395,645
- 5 Beds
- 5 Baths
- 6,679 sq. ft.
- Single family
- Active
Listed by:sheree dees
Office:berkshire hathaway cooper & co
MLS#:7596285
Source:AL_MAAR
Price summary
- Price:$1,395,645
- Price per sq. ft.:$208.96
- Monthly HOA dues:$133.33
About this home
***SELLERS WILL ENTERTAIN OFFERS BETWEEN $1,395,000-$1,645,000. LIST PRICE EQUALS THE COMBINED UPPER AND LOWER VALUE RANGES.***Waterfront Showplace on Rabbit Creek – 3.5-Acre Estate in Prestigious Riverchase. Live the Dream – Luxury Living, Private In-Law Suite & Endless waterfront Outdoor Adventure! Welcome to a rare opportunity in in Riverchase Estates—where elegance, comfort, and outdoor adventure meet the sparkling waters of Rabbit Creek. Nestled on 3.5 private, wooded acres just minutes from I-10, Mobile Bay, hospitals, the Eastern Shore, and Downtown Mobile, this custom-built estate offers nearly 6,700 sq. ft. of exceptional living. From the moment you arrive via the winding, tree-lined drive, you'll feel the magic. Inside, soaring 12-foot ceilings, gleaming hardwood floors, an private library, and a dramatic wall of windows frame for breathtaking water views. The spacious family room boasts a fireplace with custom built-ins plus access to the expansive brick screened porch that becomes your front-row seat to paradise. Designed with multi-generational living in mind, the home features a 5-bedroom, 4.5-bath split plan with a full in-law suite downstairs—complete with bedroom, office, game room, kitchenette, full bath, private patio, and handicap-accessible features. The main-level primary suite is a tranquil retreat with serene water views, a spa-style bath, dual vanities, and his-and-hers custom closets with pull-out drawers and tiered shelving. Upstairs, at the opposite end offers three more spacious bedrooms and an office—one with a private en-suite and two connected by a Jack-and-Jill bath, all enhanced by window seats, plantation shutters, and large closets. At the heart of the home is a chef’s dream kitchen: Sub-Zero fridge, double ovens, pizza oven, massive center island with seating for six, plus a sunlit keeping room with fireplace and breakfast nook—all flowing to the screened porch, open patio, private courtyard, and koi pond. Outdoors, enjoy your covered boat slip and lift, private dock, multiple decks, landscaped grounds, and water adventures right from your backyard. Additional amenities: Elegant hardwoods floors, designers tile floors, 3 fireplaces, Oversized laundry room & abundant storage 4-car garage with workshop space + brick entry, circular drive and extended parking for 5+ vehicles. Don't miss this one-of-a-kind estate—where every detail speaks to quality, comfort, and unforgettable views.
Contact an agent
Home facts
- Year built:2001
- Listing ID #:7596285
- Added:104 day(s) ago
- Updated:September 16, 2025 at 02:14 PM
Rooms and interior
- Bedrooms:5
- Total bathrooms:5
- Full bathrooms:4
- Half bathrooms:1
- Living area:6,679 sq. ft.
Heating and cooling
- Cooling:Ceiling Fan(s), Central Air
- Heating:Central, Natural Gas
Structure and exterior
- Roof:Composition, Ridge Vents, Shingle
- Year built:2001
- Building area:6,679 sq. ft.
- Lot area:3.56 Acres
Schools
- High school:Theodore
- Middle school:Katherine H Hankins
- Elementary school:Hollingers Island
Utilities
- Water:Available, Public, Well
- Sewer:Public Sewer
Finances and disclosures
- Price:$1,395,645
- Price per sq. ft.:$208.96
- Tax amount:$6,339
New listings near 6060 Riverchase Drive S
- New
 $309,900Active4 beds 2 baths2,045 sq. ft.
$309,900Active4 beds 2 baths2,045 sq. ft.1040 Wakefield Drive W, Mobile, AL 36695
MLS# 7655618Listed by: IXL REAL ESTATE LLC - New
 $97,500Active3 beds 1 baths1,335 sq. ft.
$97,500Active3 beds 1 baths1,335 sq. ft.5510 East Road, Theodore, AL 36582
MLS# 385725Listed by: WISE LIVING REAL ESTATE, LLC - New
 $147,000Active3 beds 2 baths1,225 sq. ft.
$147,000Active3 beds 2 baths1,225 sq. ft.1464 Douglas Street, Mobile, AL 36605
MLS# 7655166Listed by: IXL REAL ESTATE NORTH  $265,000Pending3 beds 3 baths2,900 sq. ft.
$265,000Pending3 beds 3 baths2,900 sq. ft.803 Nassau Drive, Mobile, AL 36608
MLS# 385721Listed by: ROBERTS BROTHERS, INC MALBIS- New
 $348,000Active4 beds 3 baths2,650 sq. ft.
$348,000Active4 beds 3 baths2,650 sq. ft.308 Mcqueen Avenue, Mobile, AL 36609
MLS# 7654805Listed by: ROBERTS BROTHERS TREC - New
 $215,000Active3 beds 2 baths1,071 sq. ft.
$215,000Active3 beds 2 baths1,071 sq. ft.207 Border Drive E, Mobile, AL 36608
MLS# 7655510Listed by: CURTIN-BURDETTE - New
 $229,000Active3 beds 2 baths1,796 sq. ft.
$229,000Active3 beds 2 baths1,796 sq. ft.6275 Lausanne Drive N, Mobile, AL 36608
MLS# 7652560Listed by: PAUL CARTER AGENCY - New
 $255,000Active3 beds 2 baths1,402 sq. ft.
$255,000Active3 beds 2 baths1,402 sq. ft.3050 Jersey Drive W, Mobile, AL 36695
MLS# 7655236Listed by: REDFIN CORPORATION - New
 $345,000Active4 beds 3 baths2,351 sq. ft.
$345,000Active4 beds 3 baths2,351 sq. ft.2170 Nadine Lane, Mobile, AL 36695
MLS# 7655157Listed by: EXP REALTY SOUTHERN BRANCH - New
 $199,900Active3 beds 2 baths1,250 sq. ft.
$199,900Active3 beds 2 baths1,250 sq. ft.1833 Spring Brook Court, Mobile, AL 36609
MLS# 7653917Listed by: REZULTS REAL ESTATE SERVICES LLC
