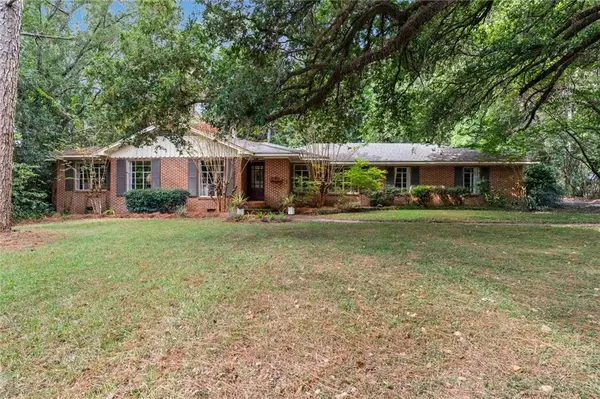6505 Charingwood Drive, Mobile, AL 36695
Local realty services provided by:Better Homes and Gardens Real Estate Main Street Properties
6505 Charingwood Drive,Mobile, AL 36695
$415,000
- 4 Beds
- 4 Baths
- 3,466 sq. ft.
- Single family
- Active
Listed by:stacie hartsfield
Office:bellator real estate, llc.
MLS#:7597895
Source:AL_MAAR
Price summary
- Price:$415,000
- Price per sq. ft.:$119.73
- Monthly HOA dues:$43.33
About this home
Motivated Sellers!!!Sellers to offer $5,000.00 towards flooring with accepted offer. Sellers to offer $5,000.00 towards painting with accepted offer. Welcome Home to Inverness! One of West Mobile's Most Desirable Neighborhoods! Step into this stunning 4-bedroom, 4-bathroom home where elegance meets comfort. Located in the highly sought-after Inverness community, this rare gem boasts soaring 19-foot ceilings, rich natural-stained wainscoting, and luxurious granite countertops throughout. The chef's kitchen is an entertainer's dream. Perfectly designed to host gatherings or enjoy quiet evenings at home. The expansive primary suite is located on the main floor and features a breathtaking ensuite bathroom that you'll never want to leave. Though chilly nights are few and far between, the cozy wood-burning fireplace will keep the whole home warm and inviting. Step outside to your oversized covered back porch, ideal for shaded outdoor living, or unwind on the grand front porch that will just be begging for a pair of rocking chairs. Additional highlights include: *Double carport accommodating extra-large vehicles *Low-maintenance landscaping for a stress-free lifestyle *Spacious entryway with a separate sitting room or office Countless custom features and upgrades that truly set this home apart. Homes like this don't come around often, so schedule your private showing today and experience it for yourself! Neighborhood Swimming Pool and Tennis Courts. Buyer to verify all information during due diligence.
Contact an agent
Home facts
- Year built:1986
- Listing ID #:7597895
- Added:103 day(s) ago
- Updated:September 16, 2025 at 02:14 PM
Rooms and interior
- Bedrooms:4
- Total bathrooms:4
- Full bathrooms:3
- Half bathrooms:1
- Living area:3,466 sq. ft.
Heating and cooling
- Cooling:Ceiling Fan(s), Central Air
- Heating:Central
Structure and exterior
- Roof:Composition
- Year built:1986
- Building area:3,466 sq. ft.
- Lot area:0.4 Acres
Schools
- High school:WP Davidson
- Middle school:Burns
- Elementary school:Olive J Dodge
Utilities
- Water:Public
- Sewer:Public Sewer
Finances and disclosures
- Price:$415,000
- Price per sq. ft.:$119.73
- Tax amount:$2,085
New listings near 6505 Charingwood Drive
 $265,000Pending3 beds 3 baths2,900 sq. ft.
$265,000Pending3 beds 3 baths2,900 sq. ft.803 Nassau Drive, Mobile, AL 36608
MLS# 385721Listed by: ROBERTS BROTHERS, INC MALBIS- New
 $348,000Active4 beds 3 baths2,650 sq. ft.
$348,000Active4 beds 3 baths2,650 sq. ft.308 Mcqueen Avenue, Mobile, AL 36609
MLS# 7654805Listed by: ROBERTS BROTHERS TREC - New
 $215,000Active3 beds 2 baths1,071 sq. ft.
$215,000Active3 beds 2 baths1,071 sq. ft.207 Border Drive E, Mobile, AL 36608
MLS# 7655510Listed by: CURTIN-BURDETTE - New
 $229,000Active3 beds 2 baths1,796 sq. ft.
$229,000Active3 beds 2 baths1,796 sq. ft.6275 Lausanne Drive N, Mobile, AL 36608
MLS# 7652560Listed by: PAUL CARTER AGENCY - New
 $255,000Active3 beds 2 baths1,402 sq. ft.
$255,000Active3 beds 2 baths1,402 sq. ft.3050 Jersey Drive W, Mobile, AL 36695
MLS# 7655236Listed by: REDFIN CORPORATION - New
 $345,000Active4 beds 3 baths2,351 sq. ft.
$345,000Active4 beds 3 baths2,351 sq. ft.2170 Nadine Lane, Mobile, AL 36695
MLS# 7655157Listed by: EXP REALTY SOUTHERN BRANCH - New
 $199,900Active3 beds 2 baths1,250 sq. ft.
$199,900Active3 beds 2 baths1,250 sq. ft.1833 Spring Brook Court, Mobile, AL 36609
MLS# 7653917Listed by: REZULTS REAL ESTATE SERVICES LLC - New
 $355,000Active4 beds 4 baths2,593 sq. ft.
$355,000Active4 beds 4 baths2,593 sq. ft.708 Monarch Drive W, Mobile, AL 36609
MLS# 7654663Listed by: HOMESMART COASTAL PARTNERS LLC - Open Sun, 2 to 4pmNew
 $360,000Active3 beds 2 baths2,280 sq. ft.
$360,000Active3 beds 2 baths2,280 sq. ft.312 Gaines Avenue, Mobile, AL 36609
MLS# 7654979Listed by: SAM WINTER AND COMPANY, INC - New
 $289,311Active3 beds 3 baths2,054 sq. ft.
$289,311Active3 beds 3 baths2,054 sq. ft.1031 Seven Hills Drive, Mobile, AL 36695
MLS# 7653214Listed by: LEGENDARY REALTY,LLC
