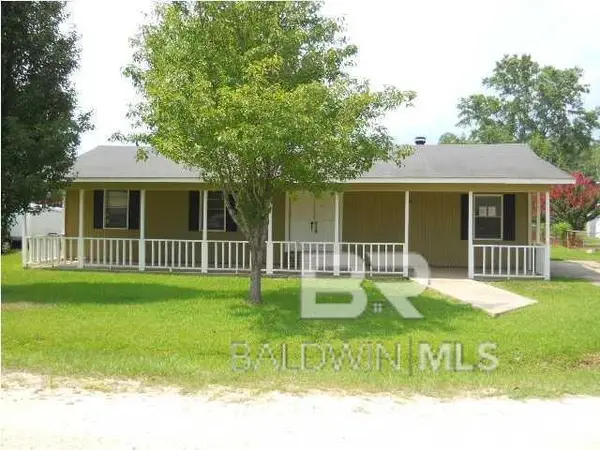6608 Chimney Top Drive N, Mobile, AL 36695
Local realty services provided by:Better Homes and Gardens Real Estate Main Street Properties
6608 Chimney Top Drive N,Mobile, AL 36695
$374,500
- 4 Beds
- 3 Baths
- 2,324 sq. ft.
- Single family
- Active
Listed by:delaney davidson
Office:southern oaks realty
MLS#:7606973
Source:AL_MAAR
Price summary
- Price:$374,500
- Price per sq. ft.:$161.14
About this home
BRAND NEW CERTIFIED FORTIFIED ROOF AS OF JULY AND AN ACTIVE TERMITE CONTRACT THAT IS TRANSFERABLE!
Welcome to this stunning, fully updated 4-bedroom, 3-bathroom residence that effortlessly blends timeless charm with modern luxury. From the moment you step inside, you’ll be captivated by the bright atmosphere and impeccable design. The spacious open-concept living room features coffered ceilings and a custom-built wet bar—setting the perfect tone for upscale entertaining or cozy nights in.
The formal dining room offers a refined space perfect for family meals or elegant entertaining.
Step outside to your own private backyard oasis—well-maintained, inviting, and made for everything from lively gatherings to quiet, relaxing evenings. A double carport adds practical convenience, while the BRAND-NEW roof ensures both beauty and peace of mind for years to come.
Every corner of this home has been carefully curated with high-end finishes and thoughtful upgrades, creating a truly move-in ready experience. Ideally located just off Grelot Road, you'll enjoy easy access to everything while still savoring the tranquility of home.
This home is ready to welcome its next chapter. Don’t miss your opportunity to make it yours!
Contact an agent
Home facts
- Year built:1978
- Listing ID #:7606973
- Added:87 day(s) ago
- Updated:September 25, 2025 at 10:37 PM
Rooms and interior
- Bedrooms:4
- Total bathrooms:3
- Full bathrooms:3
- Living area:2,324 sq. ft.
Heating and cooling
- Cooling:Central Air
- Heating:Central
Structure and exterior
- Roof:Shingle
- Year built:1978
- Building area:2,324 sq. ft.
- Lot area:0.27 Acres
Schools
- High school:WP Davidson
- Middle school:Burns
- Elementary school:ER Dickson
Utilities
- Water:Public
- Sewer:Available, Public Sewer
Finances and disclosures
- Price:$374,500
- Price per sq. ft.:$161.14
- Tax amount:$3,099
New listings near 6608 Chimney Top Drive N
- New
 $175,000Active2.37 Acres
$175,000Active2.37 Acres7441 Three Notch Road, Mobile, AL 36619
MLS# 7655118Listed by: LPT REALTY LLC - New
 $265,000Active3 beds 3 baths2,900 sq. ft.
$265,000Active3 beds 3 baths2,900 sq. ft.803 Nassau Drive, Mobile, AL 36608
MLS# 7655491Listed by: ROBERTS BROTHERS, INC MALBIS - New
 $309,900Active4 beds 2 baths2,045 sq. ft.
$309,900Active4 beds 2 baths2,045 sq. ft.1040 Wakefield Drive W, Mobile, AL 36695
MLS# 7655618Listed by: IXL REAL ESTATE LLC - New
 $97,500Active3 beds 1 baths1,335 sq. ft.
$97,500Active3 beds 1 baths1,335 sq. ft.5510 East Road, Theodore, AL 36582
MLS# 385725Listed by: WISE LIVING REAL ESTATE, LLC - New
 $147,000Active3 beds 2 baths1,225 sq. ft.
$147,000Active3 beds 2 baths1,225 sq. ft.1464 Douglas Street, Mobile, AL 36605
MLS# 7655166Listed by: IXL REAL ESTATE NORTH - New
 $348,000Active4 beds 3 baths2,650 sq. ft.
$348,000Active4 beds 3 baths2,650 sq. ft.308 Mcqueen Avenue, Mobile, AL 36609
MLS# 7654805Listed by: ROBERTS BROTHERS TREC - New
 $215,000Active3 beds 2 baths1,071 sq. ft.
$215,000Active3 beds 2 baths1,071 sq. ft.207 Border Drive E, Mobile, AL 36608
MLS# 7655510Listed by: CURTIN-BURDETTE - New
 $229,000Active3 beds 2 baths1,796 sq. ft.
$229,000Active3 beds 2 baths1,796 sq. ft.6275 Lausanne Drive N, Mobile, AL 36608
MLS# 7652560Listed by: PAUL CARTER AGENCY - New
 $255,000Active3 beds 2 baths1,402 sq. ft.
$255,000Active3 beds 2 baths1,402 sq. ft.3050 Jersey Drive W, Mobile, AL 36695
MLS# 7655236Listed by: REDFIN CORPORATION - New
 $345,000Active4 beds 3 baths2,351 sq. ft.
$345,000Active4 beds 3 baths2,351 sq. ft.2170 Nadine Lane, Mobile, AL 36695
MLS# 7655157Listed by: EXP REALTY SOUTHERN BRANCH
