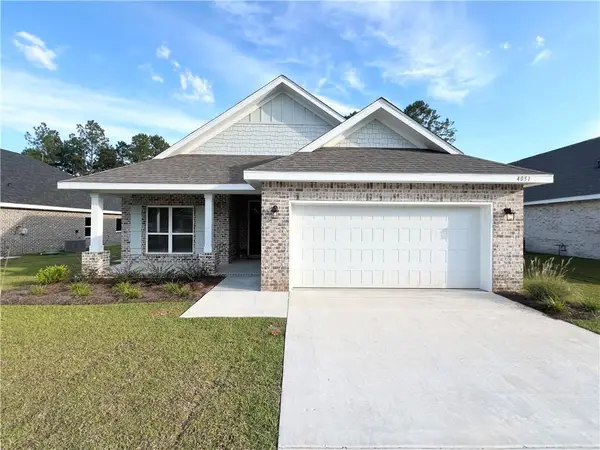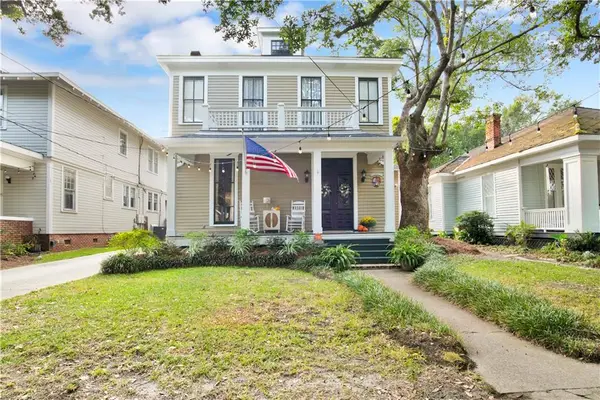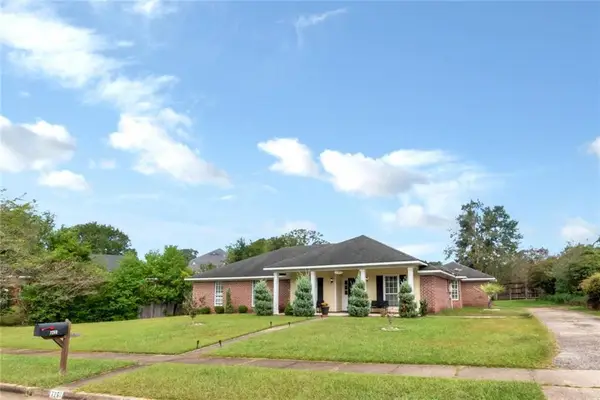7361 Carson Road S, Mobile, AL 36695
Local realty services provided by:Better Homes and Gardens Real Estate Main Street Properties
7361 Carson Road S,Mobile, AL 36695
$289,500
- 4 Beds
- 2 Baths
- 2,450 sq. ft.
- Single family
- Active
Listed by:elaine sessions
Office:roberts brothers west
MLS#:7532513
Source:AL_MAAR
Price summary
- Price:$289,500
- Price per sq. ft.:$118.16
- Monthly HOA dues:$15.83
About this home
Beautiful home in Smithfield with 4 large bedrooms, double granite vanities in both bathrooms, granite island and counters in sunny kitchen with lots of counter space and cabinets. Breakfast room with bay window and a garden window above the kitchen sink. Pretty hardwood floors, living room, formal dining room, spacious family room with brick fireplace and cathedral ceiling. Raised ceiling in master bedroom with walk in closet. Chair rail, pretty foyer and welcoming front door. Deck overlooking the privacy fenced back yard with playhouse. Double garage with built in storage and workbench. Professionally painted in 2025, Fortified roof in 2017, HVAC in 2018, gas water heater in 2020, concrete hearty board in 2023, termite bond with Arrow, Sprinkler system in front yard. Buyer responsible for verifying all measurements and relevant details.
Contact an agent
Home facts
- Year built:1983
- Listing ID #:7532513
- Added:212 day(s) ago
- Updated:September 29, 2025 at 03:39 PM
Rooms and interior
- Bedrooms:4
- Total bathrooms:2
- Full bathrooms:2
- Living area:2,450 sq. ft.
Heating and cooling
- Cooling:Ceiling Fan(s), Central Air
- Heating:Natural Gas
Structure and exterior
- Roof:Composition, Shingle
- Year built:1983
- Building area:2,450 sq. ft.
- Lot area:0.31 Acres
Schools
- High school:WP Davidson
- Middle school:Burns
- Elementary school:ER Dickson
Utilities
- Water:Available, Public
- Sewer:Available, Public Sewer
Finances and disclosures
- Price:$289,500
- Price per sq. ft.:$118.16
- Tax amount:$909
New listings near 7361 Carson Road S
- New
 $355,560Active4 beds 2 baths1,820 sq. ft.
$355,560Active4 beds 2 baths1,820 sq. ft.4035 Leighton Place Drive, Mobile, AL 36693
MLS# 7656842Listed by: ADAMS HOMES LLC - New
 $150,000Active4 beds 3 baths3,552 sq. ft.
$150,000Active4 beds 3 baths3,552 sq. ft.8271 Junior Road, Mobile, AL 36695
MLS# 7656846Listed by: SMITHERMAN PARTNERS RE - New
 $240,000Active3 beds 2 baths1,560 sq. ft.
$240,000Active3 beds 2 baths1,560 sq. ft.9266 Cottage Park Drive S, Mobile, AL 36695
MLS# 7656857Listed by: ELITE REAL ESTATE MOBILE - New
 $195,000Active-- beds -- baths1,328 sq. ft.
$195,000Active-- beds -- baths1,328 sq. ft.357 Tuttle Avenue, Mobile, AL 36604
MLS# 7654938Listed by: RE/MAX REALTY PROFESSIONALS - New
 $724,000Active4 beds 3 baths3,185 sq. ft.
$724,000Active4 beds 3 baths3,185 sq. ft.306 S Georgia Avenue, Mobile, AL 36604
MLS# 7656711Listed by: DIAMOND PROPERTIES - New
 $659,000Active4 beds 5 baths4,211 sq. ft.
$659,000Active4 beds 5 baths4,211 sq. ft.7112 Raleigh Boulevard, Mobile, AL 36695
MLS# 7656725Listed by: KELLER WILLIAMS MOBILE - New
 $289,950Active4 beds 2 baths2,069 sq. ft.
$289,950Active4 beds 2 baths2,069 sq. ft.7260 Pine Station Road, Mobile, AL 36695
MLS# 7656714Listed by: 764 THE AGENCY LLC - New
 $22,500Active0.16 Acres
$22,500Active0.16 Acres0000 Andrews Street, Mobile, AL 36617
MLS# 7656669Listed by: IXL REAL ESTATE LLC - New
 $379,500Active4 beds 3 baths2,412 sq. ft.
$379,500Active4 beds 3 baths2,412 sq. ft.931 Regents Drive, Mobile, AL 36609
MLS# 7656638Listed by: BLUE HERON REALTY - New
 $18,000Active2 beds 1 baths693 sq. ft.
$18,000Active2 beds 1 baths693 sq. ft.1117 Neely Avenue, Mobile, AL 36610
MLS# 385810Listed by: FLATFEE.COM
