20160 Donovan Dr, Seminole, AL 36574
Local realty services provided by:Better Homes and Gardens Real Estate Main Street Properties
Listed by:wendy fabel
Office:keller williams realty gulf coast
MLS#:663252
Source:FL_PMLS
Price summary
- Price:$784,000
- Price per sq. ft.:$314.35
- Monthly HOA dues:$22.17
About this home
Welcome to this exceptional 3-bedroom, 2.5-bath home located on 121' of Styx River frontage in the desirable Seminole Landing community. This custom-built residence showcases stunning sunrise views and upscale finishes throughout. A grand 8' custom front door and travertine entry welcome you into a spacious, open-concept layout designed for both everyday comfort and entertaining.The chef’s kitchen features soft-close custom cabinetry, granite countertops, a wall oven, built-in microwave, and a large walk-in pantry.Plantation shutters, built-ins, a fireplace, and a light-filled breakfast area add warmth and character to the space.The main-level primary suite offers tray ceilings, private deck access, a large walk-in closet, and a spa-like bath with a fully tiled walk-in shower, oversized jetted tub, and a double vanity with knee space. Upstairs, a cozy loft with built-in bookcases, two additional bedrooms, and a full bath create a perfect space for guests.Step outside to a covered back deck featuring a full outdoor kitchen and ample room for gatherings. The beautifully landscaped yard includes a variety of fruit trees. Follow the concrete cart path to your private riverfront retreat, complete with a boardwalk leading to a well-appointed boathouse featuring a metal roof, kayak rack, and a generously sized boat lift adequate for a22+ foot boat.Additional highlights include an oversized 2-car side-entry garage. Community amenities include boat launches, deeded river access, stocked fishing ponds, a boardwalk, and common areas—offering luxury riverfront living at its finest.This home is situated on high elevation with no risk of river flooding. Conveniently located just minutes from Navy Federal, I-10, the beaches, and only a stone’s throw from the FL/AL line. Enjoy a central location, low HOA fees & property taxes. Seminole is an outdoor oasis, with the Styx and Perdido Rivers serving as your gateway to the Gulf. Buyer to verify all information during due diligence.
Contact an agent
Home facts
- Year built:2016
- Listing ID #:663252
- Added:153 day(s) ago
- Updated:September 12, 2025 at 04:00 PM
Rooms and interior
- Bedrooms:3
- Total bathrooms:3
- Full bathrooms:2
- Half bathrooms:1
- Living area:2,494 sq. ft.
Heating and cooling
- Cooling:Ceiling Fan(s), Central Air, Multi Units, Smart Thermostat
- Heating:Central, Heat - Multi-Unit
Structure and exterior
- Roof:Hip, Shingle
- Year built:2016
- Building area:2,494 sq. ft.
- Lot area:1.55 Acres
Schools
- High school:Local School In County
- Middle school:LOCAL SCHOOL IN COUNTY
- Elementary school:Local School In County
Utilities
- Water:Public Water
- Sewer:Septic Tank
Finances and disclosures
- Price:$784,000
- Price per sq. ft.:$314.35
New listings near 20160 Donovan Dr
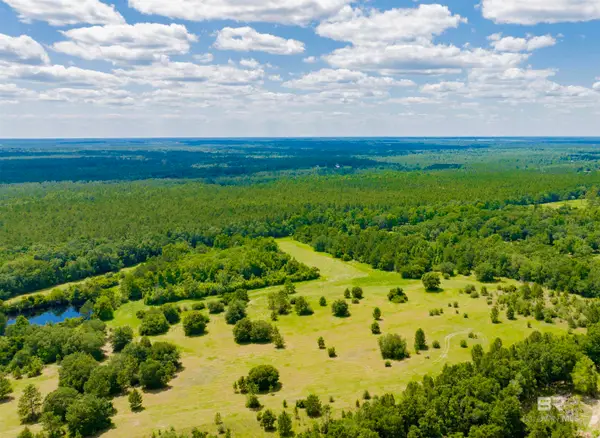 $515,000Pending35.42 Acres
$515,000Pending35.42 Acres0 Kings Landing Road, Seminole, AL 36574
MLS# 385305Listed by: LEVIN RINKE REALTY- New
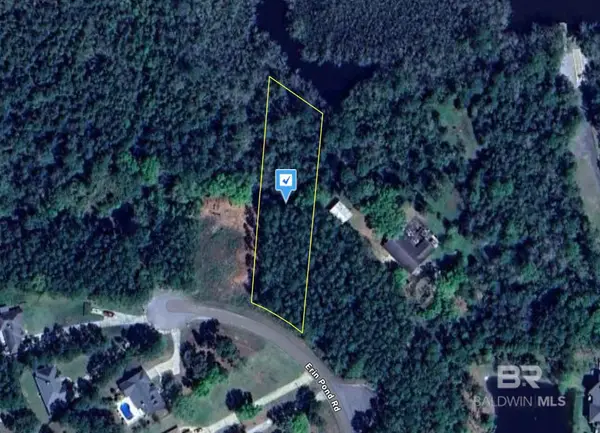 $97,999Active0.92 Acres
$97,999Active0.92 Acres20290 Erin Pond Road, Seminole, AL 36574
MLS# 385263Listed by: PLATLABS LLC 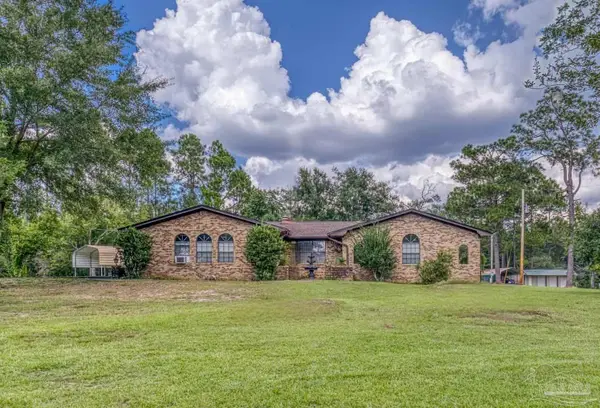 $650,000Active3 beds 3 baths2,312 sq. ft.
$650,000Active3 beds 3 baths2,312 sq. ft.31079 Us Hwy 90, Seminole, AL 36574
MLS# 670703Listed by: COLDWELL BANKER REALTY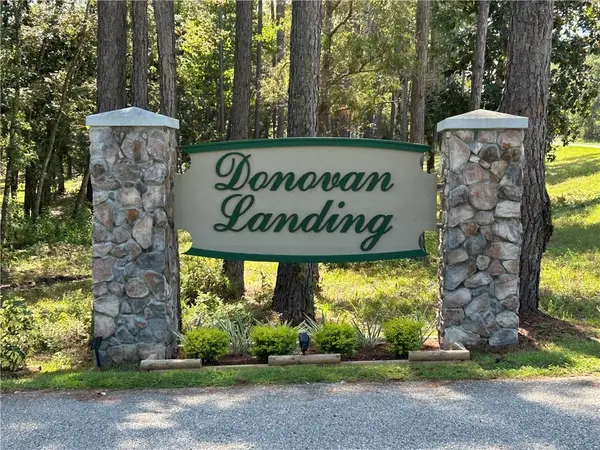 $45,000Active0.89 Acres
$45,000Active0.89 Acres0 Liatrus Lane, Seminole, AL 36574
MLS# 7644990Listed by: EXIT REALTY PROMISE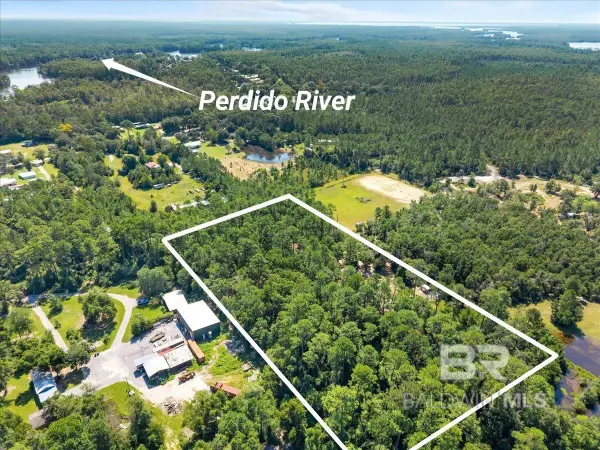 $150,000Active5.18 Acres
$150,000Active5.18 Acres19293 Ida Lane, Seminole, AL 36574
MLS# 384315Listed by: ENGEL AND VOLKERS GULF SHORES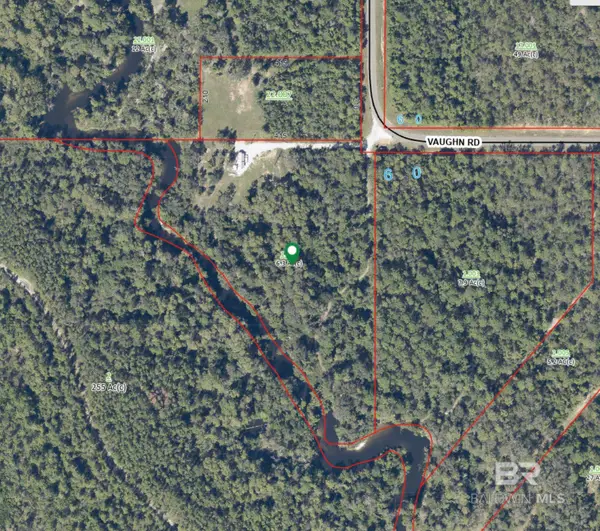 $180,000Pending6.25 Acres
$180,000Pending6.25 Acres19003 Vaughn Road, Seminole, AL 36574
MLS# 383992Listed by: RE/MAX PARADISE- Open Sat, 12 to 3pm
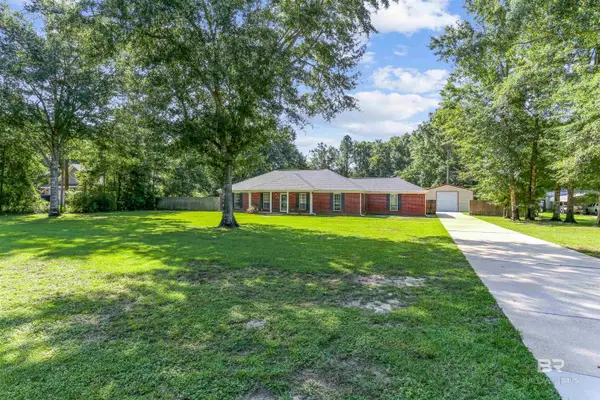 $428,000Active3 beds 2 baths2,193 sq. ft.
$428,000Active3 beds 2 baths2,193 sq. ft.32334 River Lake Road, Seminole, AL 36574
MLS# 383962Listed by: COLDWELL BANKER RESIDENTIAL RE 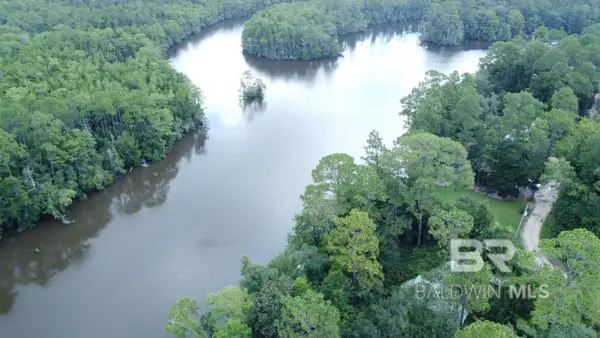 $299,900Active8.4 Acres
$299,900Active8.4 Acres0 Browns Landing Road, Seminole, AL 36574
MLS# 383900Listed by: RYALS REALTY SERVICES, INC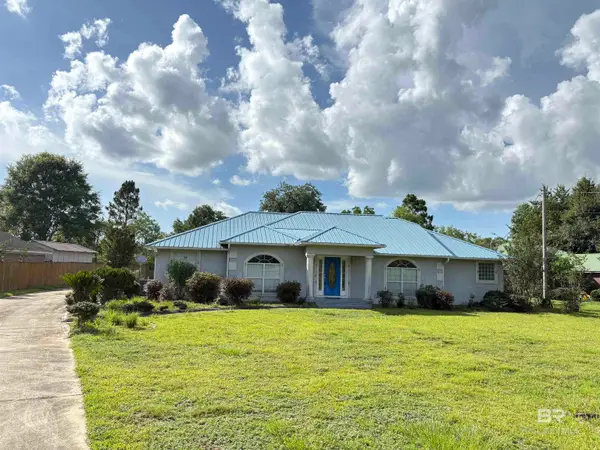 $375,000Active3 beds 2 baths1,896 sq. ft.
$375,000Active3 beds 2 baths1,896 sq. ft.32289 Riverlake Road, Seminole, AL 36574
MLS# 380725Listed by: DIVERGENT PROPERTY SOLUTIONS- Open Sat, 12 to 3pm
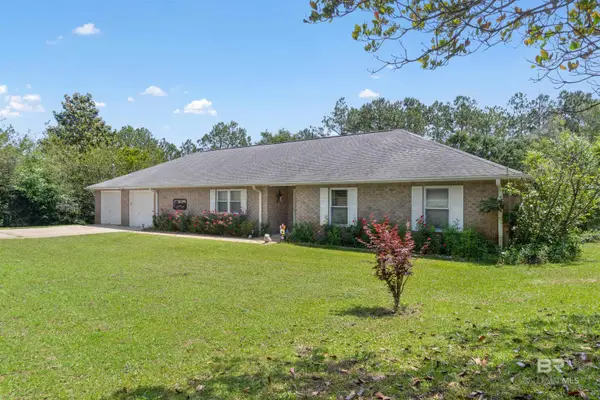 $449,000Active3 beds 2 baths2,396 sq. ft.
$449,000Active3 beds 2 baths2,396 sq. ft.20033 Erin Pond Road, Seminole, AL 36574
MLS# 378419Listed by: KELLER WILLIAMS REALTY GULF CO
