32334 River Lake Road, Seminole, AL 36574
Local realty services provided by:Better Homes and Gardens Real Estate Main Street Properties
32334 River Lake Road,Seminole, AL 36574
$420,000
- 3 Beds
- 2 Baths
- 2,193 sq. ft.
- Single family
- Pending
Listed by: gloria akers
Office: coldwell banker residential re
MLS#:383962
Source:AL_BCAR
Price summary
- Price:$420,000
- Price per sq. ft.:$191.52
- Monthly HOA dues:$22.17
About this home
Welcome to this stunning Custom Built Brick Home on 1.47 Acres in Seminole Landing, Bring your boat, RV, and adventure gear; plenty of space here! This property offers space, privacy, and charm. 3 Bedroom, 2 Bath, 2193 SQFT located in the highly sought-after Seminole Landing neighborhood. Inside, you’ll find a split floor plan featuring larger-than-average bedrooms, a spacious bonus room (office, craft space, or media room), and beautiful finishes throughout. The kitchen and bathrooms boast custom beautiful wood cabinetry and granite countertops, while the home features a mix of ceramic wood-look tile, tile, and luxury vinyl flooring in Bonus Room. The primary suite includes a large bathroom with a tub, separate tiled shower, and two walk-in closets. Additional highlights include: 720 SQFT detached garage, a 32x20 screened-in patio for outdoor living, Indoor laundry room, Smaller fenced area for pets, Irrigation well and pump system, Chair rail accents in select rooms, Ductwork replaced in 2024 includes new grills, Roof 2020, Patio Roof replaced in 2024. The Seminole Landing community also offers a boat launch, making this a dream location for anyone who loves the outdoors. Don’t miss your chance to own this move-in ready home in Seminole, AL. Buyer to verify all information during due diligence.
Contact an agent
Home facts
- Year built:2000
- Listing ID #:383962
- Added:104 day(s) ago
- Updated:November 26, 2025 at 05:04 PM
Rooms and interior
- Bedrooms:3
- Total bathrooms:2
- Full bathrooms:2
- Living area:2,193 sq. ft.
Heating and cooling
- Cooling:Ceiling Fan(s)
- Heating:Heat Pump
Structure and exterior
- Roof:Composition, Dimensional
- Year built:2000
- Building area:2,193 sq. ft.
- Lot area:1.47 Acres
Schools
- High school:Robertsdale High
- Middle school:Central Baldwin Middle
- Elementary school:Elsanor Elementary
Utilities
- Water:Public, Well
- Sewer:Septic Tank
Finances and disclosures
- Price:$420,000
- Price per sq. ft.:$191.52
New listings near 32334 River Lake Road
- New
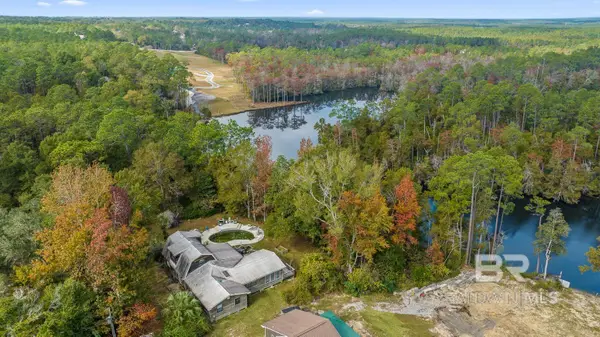 $750,000Active3 beds 3 baths2,290 sq. ft.
$750,000Active3 beds 3 baths2,290 sq. ft.33577 Browns Landing Rd Extension, Seminole, AL 36574
MLS# 388412Listed by: LOCAL PROPERTY INC. 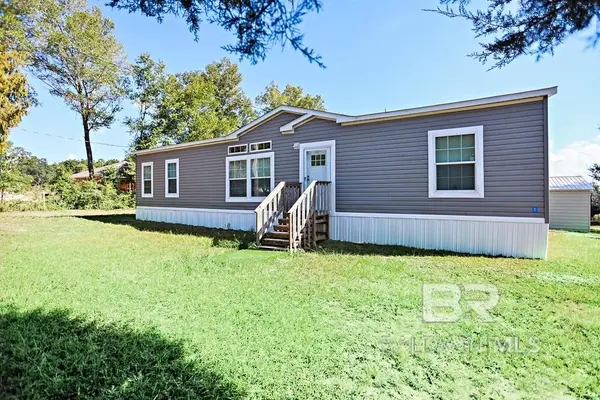 $425,000Active3 beds 2 baths1,795 sq. ft.
$425,000Active3 beds 2 baths1,795 sq. ft.19180 Horseshoe Circle, Seminole, AL 36574
MLS# 388243Listed by: BELLATOR RE LLC ORANGE BEACH $485,000Active40.18 Acres
$485,000Active40.18 Acres0 Red Feather Dr #Parcel 5, Seminole, AL 36574
MLS# 673038Listed by: LEVIN RINKE REALTY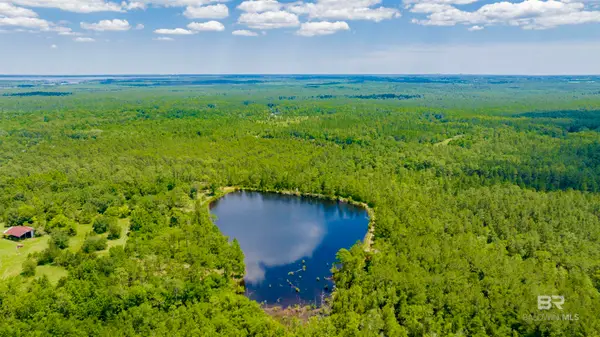 $485,000Active40.18 Acres
$485,000Active40.18 Acres0 Red Feather Drive, Seminole, AL 36574
MLS# 387274Listed by: LEVIN RINKE REALTY $315,000Active3 beds 2 baths1,642 sq. ft.
$315,000Active3 beds 2 baths1,642 sq. ft.33041 Browns Landing Road, Seminole, AL 36574
MLS# 387199Listed by: COLDWELL BANKER COASTAL REALTY $499,900Active9.6 Acres
$499,900Active9.6 Acres0 Juniper Road, Seminole, AL 36574
MLS# 386867Listed by: INSHORE REALTY LLC $129,900Active3.4 Acres
$129,900Active3.4 Acres0 Juniper Road, Seminole, AL 36574
MLS# 386868Listed by: INSHORE REALTY LLC $325,000Pending3.5 Acres
$325,000Pending3.5 Acres17945 Kingway Road, Seminole, AL 36574
MLS# 386696Listed by: ADVANTAGE REAL ESTATE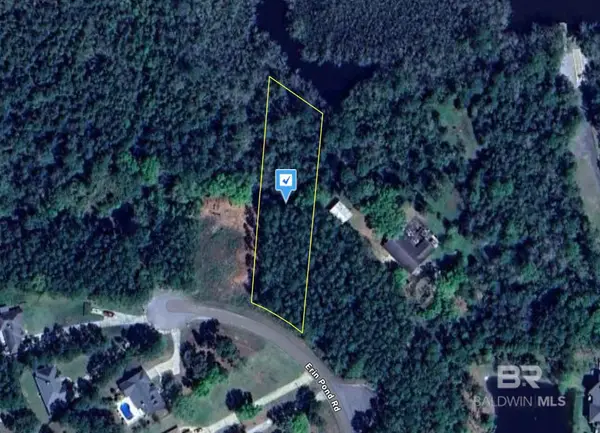 $89,999Active0.92 Acres
$89,999Active0.92 Acres20290 Erin Pond Road, Seminole, AL 36574
MLS# 385263Listed by: PLATLABS LLC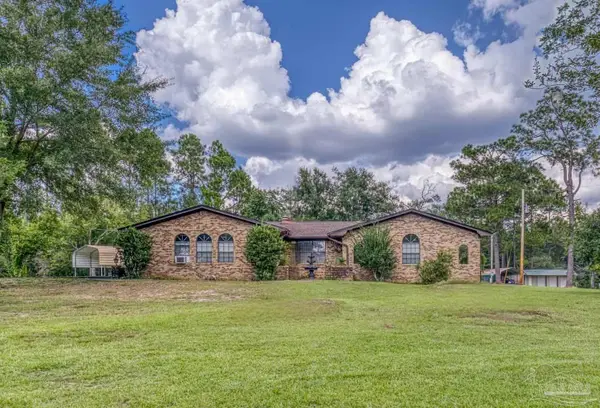 $640,000Active3 beds 3 baths2,312 sq. ft.
$640,000Active3 beds 3 baths2,312 sq. ft.31079 Us Hwy 90, Seminole, AL 36574
MLS# 670703Listed by: COLDWELL BANKER REALTY
