20265 E Erin Pond Road, Seminole, AL 36574
Local realty services provided by:Better Homes and Gardens Real Estate Main Street Properties
20265 E Erin Pond Road,Seminole, AL 36574
$549,500
- 4 Beds
- 3 Baths
- 3,511 sq. ft.
- Single family
- Pending
Listed by:sherry mercerMain: 251-929-0653
Office:maximus real estate inc
MLS#:376899
Source:AL_BCAR
Price summary
- Price:$549,500
- Price per sq. ft.:$156.51
- Monthly HOA dues:$22.17
About this home
HVAC installed 7/25! Waterfront Estate! Completely Remodeled! Every Inch is practically new! Step into luxury with this stunning, fully renovated waterfront home featuring a spacious open floor plan. This 4-bedroom, 3-bath home also includes a dedicated office and separate dining room, offering both style and functionality. The gourmet kitchen is a chef’s dream, boasting gorgeous marble countertops, brand-new cabinets, a farmhouse sink, and stainless steel appliances—including a side by side refrigerator. Plantation shutters add elegance to the dining room and office. Enjoy breathtaking views from the huge sunroom spanning the back of the house, leading to a new deck with a brand-new pergolaperfect for outdoor entertaining. The great room is warm and inviting with soaring ceilings, recessed lighting, custom built-ins, and a cozy gas log fireplace. The primary retreat is pure luxury, featuring: Dual marble vanities, two walk-in closets (one with built-ins), private water closet, separate soaking tub, linen closet, large custom-tiled shower with a bench and three showerheads! The secondary bedrooms are thoughtfully designed, with the second and third sharing a Jack-and-Jill bath, while the fourth bedroom sits privately on the other side of the home. Additional features include a new water heater for added efficiency and comfort and a well with a water softener (as-is). Outside has an attached double garage and an additional detached double garage which has been transformed into a workshop and a heated/cooled entertainment area—perfect for a game room, man cave, or endless possibilities! This beauty is located just minutes from the Pensacola/Florida line, this incredible home offers modern luxury with unbeatable convenience. Seminole Landing has your choice of three ponds you can fish from and a private boat launch. Check out the virtual tour! Don't miss out—schedule your showing today. Easy to show Buyer to verify all information during due diligence.
Contact an agent
Home facts
- Year built:1994
- Listing ID #:376899
- Added:174 day(s) ago
- Updated:August 22, 2025 at 10:30 PM
Rooms and interior
- Bedrooms:4
- Total bathrooms:3
- Full bathrooms:3
- Living area:3,511 sq. ft.
Heating and cooling
- Cooling:Ceiling Fan(s)
- Heating:Electric
Structure and exterior
- Roof:Composition
- Year built:1994
- Building area:3,511 sq. ft.
- Lot area:1.68 Acres
Schools
- High school:Robertsdale High
- Middle school:Central Baldwin Middle
- Elementary school:Elsanor Elementary
Utilities
- Water:East Baldwin Water Auth, Well
- Sewer:Septic Tank
Finances and disclosures
- Price:$549,500
- Price per sq. ft.:$156.51
- Tax amount:$2,793
New listings near 20265 E Erin Pond Road
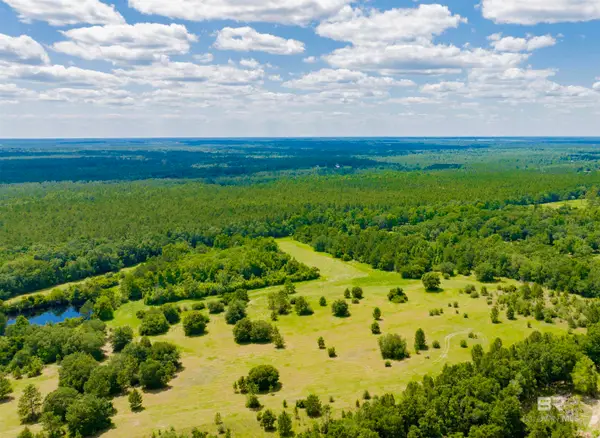 $515,000Pending35.42 Acres
$515,000Pending35.42 Acres0 Kings Landing Road, Seminole, AL 36574
MLS# 385305Listed by: LEVIN RINKE REALTY- New
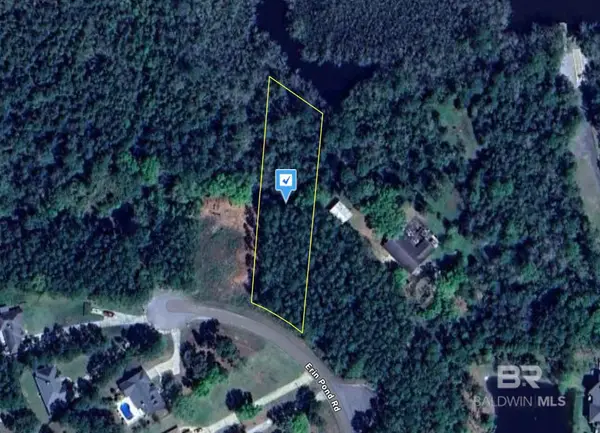 $97,999Active0.92 Acres
$97,999Active0.92 Acres20290 Erin Pond Road, Seminole, AL 36574
MLS# 385263Listed by: PLATLABS LLC 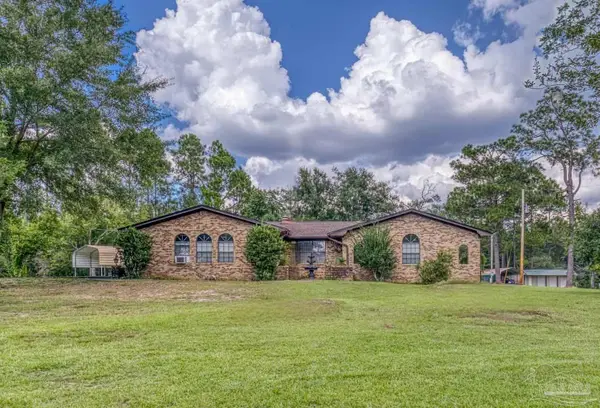 $650,000Active3 beds 3 baths2,312 sq. ft.
$650,000Active3 beds 3 baths2,312 sq. ft.31079 Us Hwy 90, Seminole, AL 36574
MLS# 670703Listed by: COLDWELL BANKER REALTY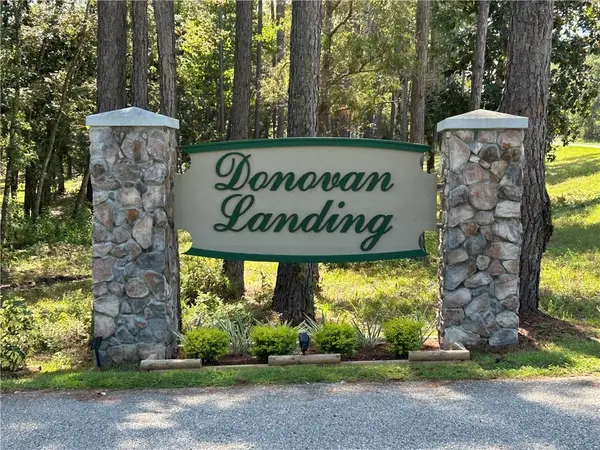 $45,000Active0.89 Acres
$45,000Active0.89 Acres0 Liatrus Lane, Seminole, AL 36574
MLS# 7644990Listed by: EXIT REALTY PROMISE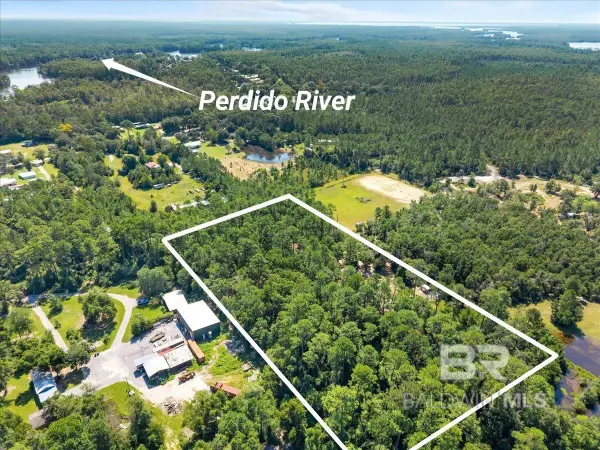 $150,000Active5.18 Acres
$150,000Active5.18 Acres19293 Ida Lane, Seminole, AL 36574
MLS# 384315Listed by: ENGEL AND VOLKERS GULF SHORES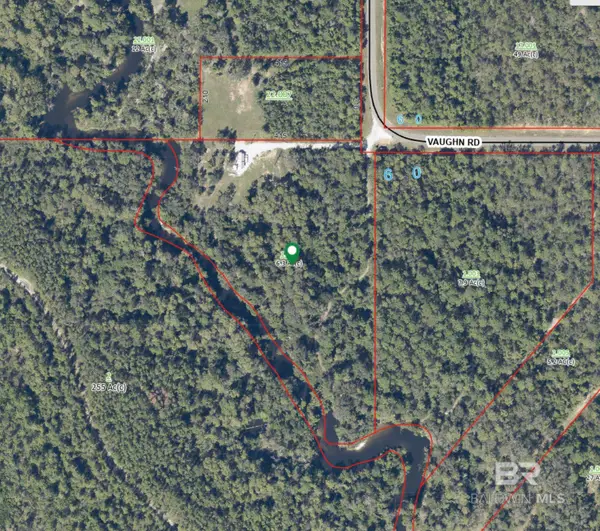 $180,000Pending6.25 Acres
$180,000Pending6.25 Acres19003 Vaughn Road, Seminole, AL 36574
MLS# 383992Listed by: RE/MAX PARADISE- Open Sat, 12 to 3pm
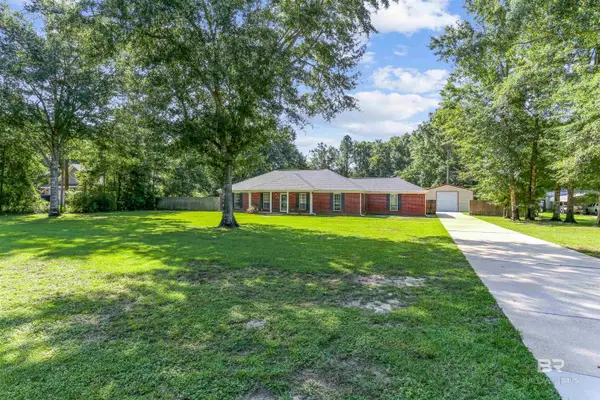 $428,000Active3 beds 2 baths2,193 sq. ft.
$428,000Active3 beds 2 baths2,193 sq. ft.32334 River Lake Road, Seminole, AL 36574
MLS# 383962Listed by: COLDWELL BANKER RESIDENTIAL RE 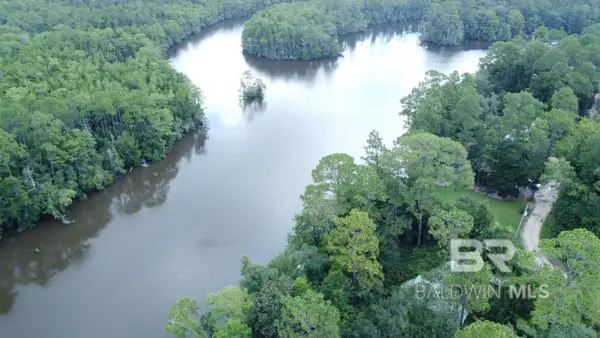 $299,900Active8.4 Acres
$299,900Active8.4 Acres0 Browns Landing Road, Seminole, AL 36574
MLS# 383900Listed by: RYALS REALTY SERVICES, INC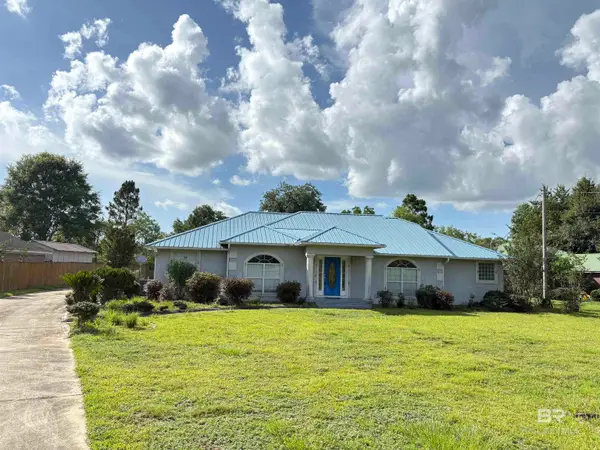 $375,000Active3 beds 2 baths1,896 sq. ft.
$375,000Active3 beds 2 baths1,896 sq. ft.32289 Riverlake Road, Seminole, AL 36574
MLS# 380725Listed by: DIVERGENT PROPERTY SOLUTIONS- Open Sat, 12 to 3pm
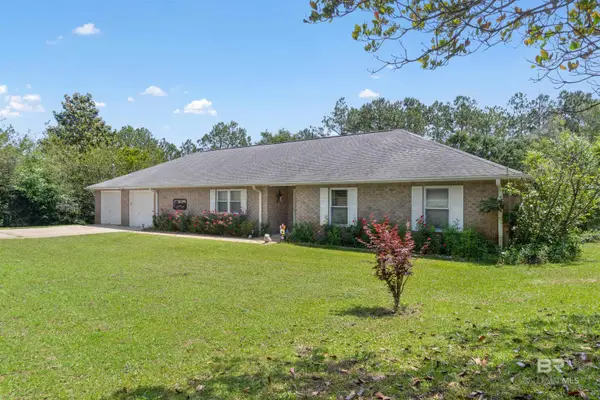 $449,000Active3 beds 2 baths2,396 sq. ft.
$449,000Active3 beds 2 baths2,396 sq. ft.20033 Erin Pond Road, Seminole, AL 36574
MLS# 378419Listed by: KELLER WILLIAMS REALTY GULF CO
