15532 Enchantment Lane, Silverhill, AL 36576
Local realty services provided by:Better Homes and Gardens Real Estate Main Street Properties
15532 Enchantment Lane,Silverhill, AL 36576
$584,900
- 4 Beds
- 3 Baths
- 3,344 sq. ft.
- Single family
- Active
Listed by: tracie sweat, ella jones
Office: bayside real estate group
MLS#:382903
Source:AL_BCAR
Price summary
- Price:$584,900
- Price per sq. ft.:$174.91
- Monthly HOA dues:$45
About this home
Welcome to this stunning one-story Gold Fortified Home offering 4 spacious bedrooms, 3 full bathrooms, a large flex room, and a 3-car garage with workshop—all designed with impressive curb appeal. Step through the covered front entry into a grand foyer that sets the tone with elegant finishes throughout.The formal dining room features a tray ceiling perfectly accommodating the open-concept kitchen, showcasing a large 12- foot granite island, pantry, and breakfast nook that overlooks the expansive great room, all with 10 foot ceilings—great for entertaining family and guests. Glass slab french doors lead to a generously sized screened-in lanai, where you can relax and take in serene views of your backyard and the lake beyond.The luxurious primary suite is a true retreat, featuring an oversized bedroom, a tray ceiling, deluxe en-suite bath with a large walk-in shower featuring a bench and three shower heads, dual vanities, and two spacious walk-in closets.Bedrooms 2 and 3 each offer walk-in closets and ample room for growth, and share a large jack-and-jill bathroom with a tub for relaxing. Bedroom 4 is conveniently separated for privacy, has a large French door closet and a full bathroom.This home is thoughtfully upgraded with no carpet throughout, gutters, a whole-house generator, and dual drive-through gates on each side of the property. Enjoy peaceful lakefront sunsets, cast a fishing line in the fully stocked pond, or feed the ducks right from your backyard.This home offers a full house, built-in 26kW Generac generator with a buried 500 gallon propane tank. The well maintained garage features a durable polyaspartic coating and storage racks. The backyard features a dedicated dog run. Trimlight has been professionally installed, great for holidays and ambient lighting. Additionally, this home includes a completely wired exterior security monitoring system. Don’t miss the chance to call this exceptional home yours! Schedule a showing today! Buyer to verify all in B
Contact an agent
Home facts
- Year built:2023
- Listing ID #:382903
- Added:143 day(s) ago
- Updated:November 11, 2025 at 05:44 PM
Rooms and interior
- Bedrooms:4
- Total bathrooms:3
- Full bathrooms:3
- Living area:3,344 sq. ft.
Heating and cooling
- Cooling:Ceiling Fan(s)
- Heating:Electric
Structure and exterior
- Roof:Composition, Fortified Roof
- Year built:2023
- Building area:3,344 sq. ft.
- Lot area:0.64 Acres
Schools
- High school:Robertsdale High
- Middle school:Central Baldwin Middle
- Elementary school:Silverhill Elementary
Utilities
- Water:Well
- Sewer:Baldwin Co Sewer Service, Grinder Pump
Finances and disclosures
- Price:$584,900
- Price per sq. ft.:$174.91
- Tax amount:$1,684
New listings near 15532 Enchantment Lane
- New
 $296,032Active3 beds 2 baths1,510 sq. ft.
$296,032Active3 beds 2 baths1,510 sq. ft.14288 Versailles Circle, Silverhill, AL 36576
MLS# 387835Listed by: DHI REALTY OF ALABAMA, LLC - New
 $365,488Active4 beds 2 baths1,954 sq. ft.
$365,488Active4 beds 2 baths1,954 sq. ft.12879 Torrent Road, Fairhope, AL 36532
MLS# 387840Listed by: DHI REALTY OF ALABAMA, LLC - New
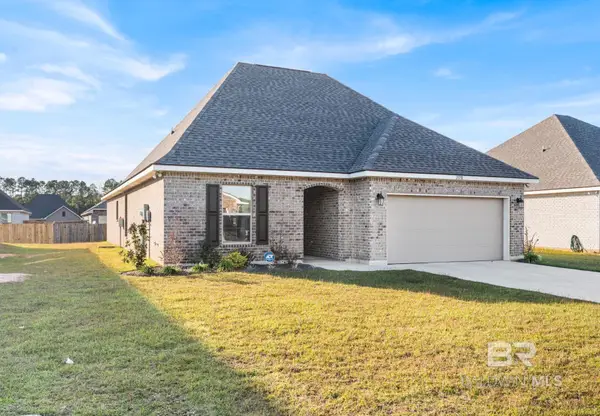 $319,900Active3 beds 2 baths1,780 sq. ft.
$319,900Active3 beds 2 baths1,780 sq. ft.21181 Central Avenue, Silverhill, AL 36576
MLS# 387649Listed by: KELLER WILLIAMS - MOBILE - New
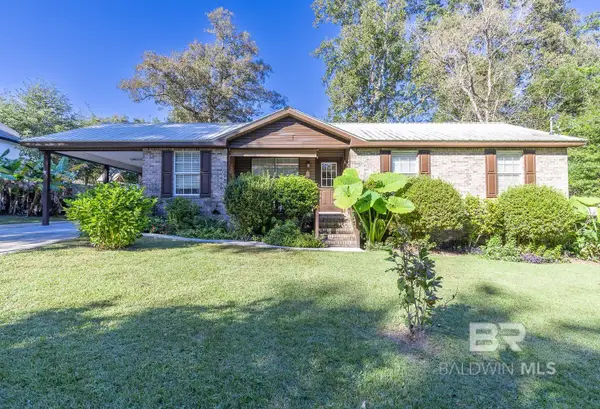 $249,000Active3 beds 2 baths1,529 sq. ft.
$249,000Active3 beds 2 baths1,529 sq. ft.22212 Hill N Dale Drive, Silverhill, AL 36576
MLS# 387593Listed by: ASHURST & NIEMEYER LLC - New
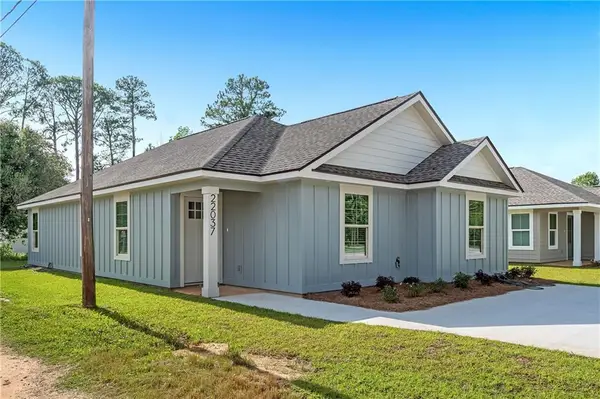 $259,900Active3 beds 2 baths1,347 sq. ft.
$259,900Active3 beds 2 baths1,347 sq. ft.22037 8th Street, Silverhill, AL 36576
MLS# 7675657Listed by: SHAMROCK PROPERTIES, LLC - New
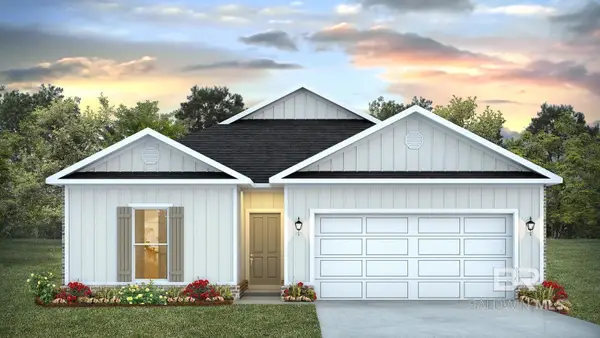 $291,640Active4 beds 2 baths1,490 sq. ft.
$291,640Active4 beds 2 baths1,490 sq. ft.14319 Versailles Circle, Silverhill, AL 36576
MLS# 387536Listed by: DHI REALTY OF ALABAMA, LLC - New
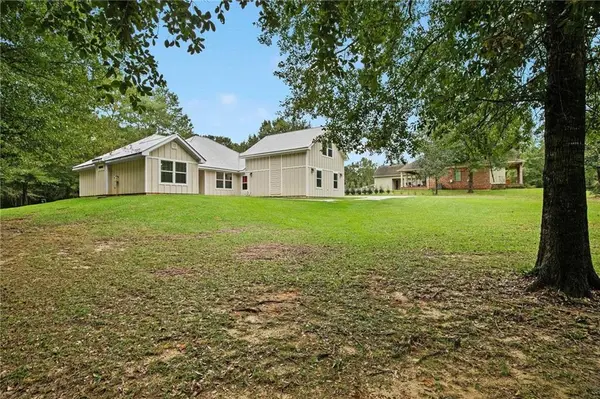 $579,000Active4 beds 3 baths2,386 sq. ft.
$579,000Active4 beds 3 baths2,386 sq. ft.21418 East Boulevard, Silverhill, AL 36576
MLS# 7674999Listed by: BELLATOR REAL ESTATE, LLC  $285,976Active3 beds 2 baths1,443 sq. ft.
$285,976Active3 beds 2 baths1,443 sq. ft.14312 Versailles Circle, Silverhill, AL 36576
MLS# 387380Listed by: DHI REALTY OF ALABAMA, LLC $270,000Active3 beds 2 baths1,707 sq. ft.
$270,000Active3 beds 2 baths1,707 sq. ft.22173 1st Street, Silverhill, AL 36576
MLS# 387309Listed by: WHEELES REALTY $298,204Pending3 beds 2 baths1,510 sq. ft.
$298,204Pending3 beds 2 baths1,510 sq. ft.14324 Versailles Circle, Silverhill, AL 36576
MLS# 387295Listed by: DHI REALTY OF ALABAMA, LLC
