21057 Astoria Lane, Silverhill, AL 36576
Local realty services provided by:Better Homes and Gardens Real Estate Main Street Properties
21057 Astoria Lane,Silverhill, AL 36576
$340,000
- 3 Beds
- 2 Baths
- 1,780 sq. ft.
- Single family
- Active
Listed by:keara hunter team251-216-3838
Office:keller williams agc realty-da
MLS#:384601
Source:AL_BCAR
Price summary
- Price:$340,000
- Price per sq. ft.:$191.01
- Monthly HOA dues:$41.67
About this home
Like-New Gold Fortified Home with Premium Upgrades. Built in 2025 and still under builder warranty, this Nolana IV B floor plan offers peace of mind, modern style, and exceptional comfort in the sought-after Park View community. With 3 bedrooms and 2 bathrooms, the home is completely carpet-free and features durable wood-look tile flooring throughout. The open-concept kitchen is a showstopper with quartz countertops, upgraded cabinetry, under-cabinet lighting, a spacious island, walk-in pantry, and brand-new appliances. The space flows seamlessly into the living area, highlighted by crown molding, recessed lighting, and a ceiling fan. The primary suite is designed as a spa-like retreat, boasting a custom-tiled shower, double vanity, private water closet, garden tub, and a generous walk-in closet. Additional features include a brand-new privacy fence, blinds throughout, modern light fixtures, a boot bench in the mudroom, and covered front and rear patios. Smart and efficient living is at the heart of this home, with a Wi-Fi-enabled thermostat, ceiling fans in the living room and primary bedroom, smoke and carbon monoxide detectors, a seasonal landscaping package, and architectural 30-year shingles. Energy-efficient upgrades include a high-performance water heater, low-E vinyl tilt-in windows, and a complete kitchen appliance package. Certified both Gold Fortified and Energy Star, this home blends quality construction with long-term savings—ensuring comfort, security, and style for years to come. Buyer to verify all information during due diligence.
Contact an agent
Home facts
- Year built:2025
- Listing ID #:384601
- Added:1 day(s) ago
- Updated:September 03, 2025 at 04:44 PM
Rooms and interior
- Bedrooms:3
- Total bathrooms:2
- Full bathrooms:2
- Living area:1,780 sq. ft.
Heating and cooling
- Cooling:Ceiling Fan(s), Central Electric (Cool)
- Heating:Central, Heat Pump
Structure and exterior
- Roof:Dimensional, Ridge Vent
- Year built:2025
- Building area:1,780 sq. ft.
- Lot area:0.18 Acres
Schools
- High school:Robertsdale High
- Middle school:Central Baldwin Middle
- Elementary school:Silverhill Elementary
Utilities
- Water:Silverhill Water
- Sewer:Baldwin Co Sewer Service
Finances and disclosures
- Price:$340,000
- Price per sq. ft.:$191.01
New listings near 21057 Astoria Lane
- Open Sun, 1 to 3pmNew
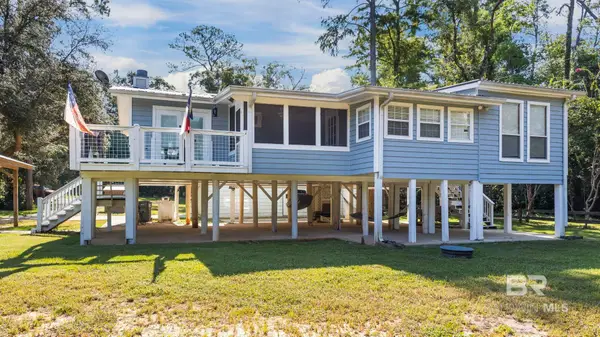 $469,000Active3 beds 2 baths1,558 sq. ft.
$469,000Active3 beds 2 baths1,558 sq. ft.12855 Woodhaven Dairy Road, Silverhill, AL 36576
MLS# 384500Listed by: LPT REALTY LLC - New
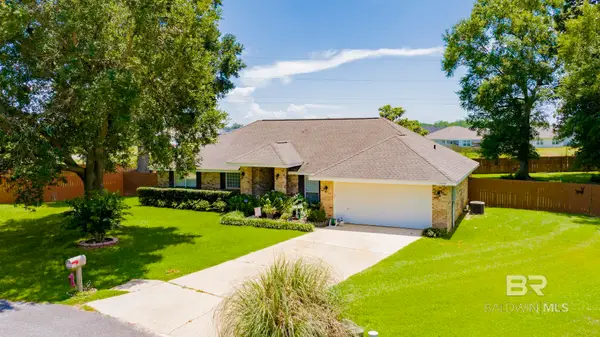 $379,900Active3 beds 2 baths1,776 sq. ft.
$379,900Active3 beds 2 baths1,776 sq. ft.15254 Julieann Lane, Silverhill, AL 36576
MLS# 384487Listed by: ALAVISTA REAL ESTATE LLC - New
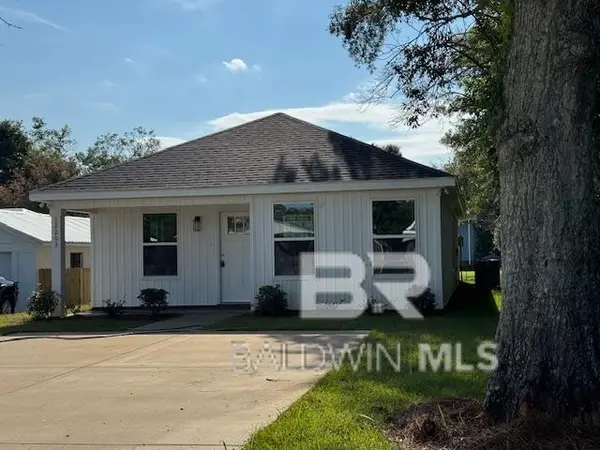 $264,900Active3 beds 2 baths1,294 sq. ft.
$264,900Active3 beds 2 baths1,294 sq. ft.22203 6th Street, Silverhill, AL 36576
MLS# 384437Listed by: PACE REALTY 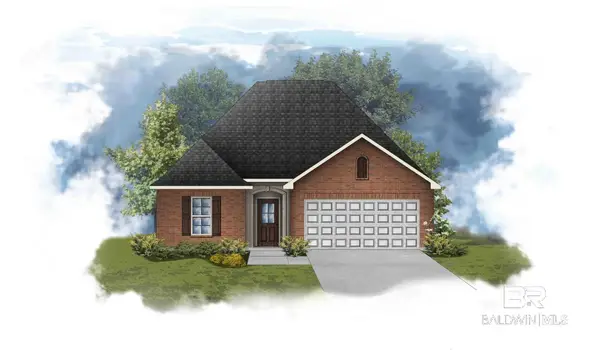 $302,220Pending3 beds 2 baths1,561 sq. ft.
$302,220Pending3 beds 2 baths1,561 sq. ft.21283 Central Avenue, Silverhill, AL 36576
MLS# 384301Listed by: DSLD HOME GULF COAST LLC BALDW- New
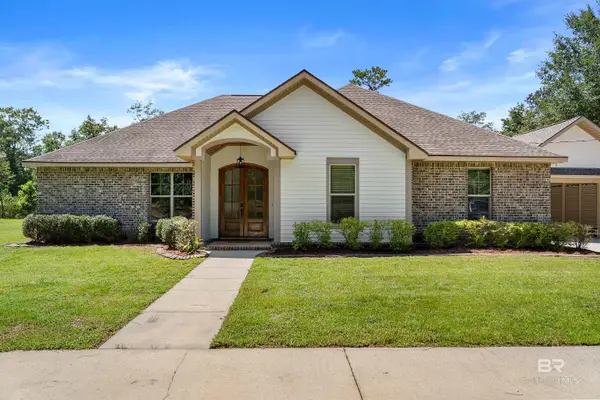 $699,900Active3 beds 3 baths3,071 sq. ft.
$699,900Active3 beds 3 baths3,071 sq. ft.20523 Bohemian Hall Road, Silverhill, AL 36576
MLS# 384296Listed by: KATAPULT PROPERTIES, LLC - New
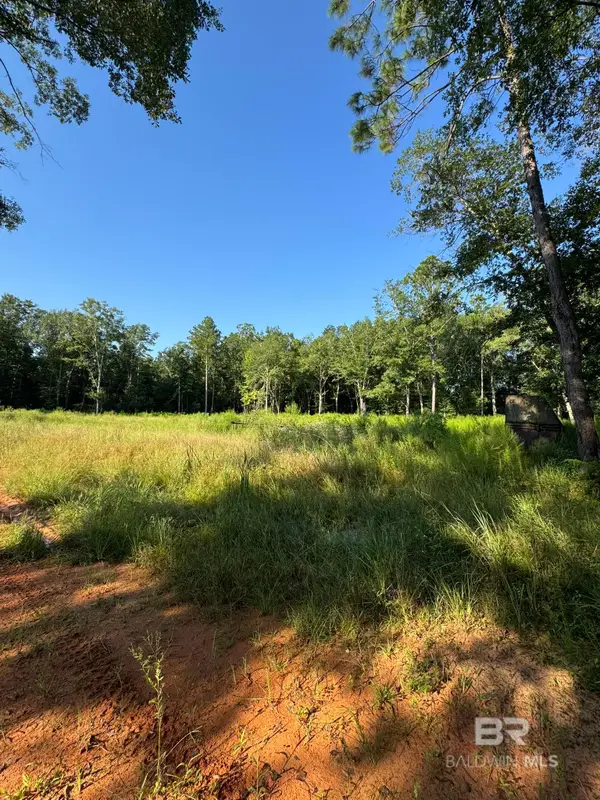 $150,000Active4.63 Acres
$150,000Active4.63 Acres16300 County Road 54, Silverhill, AL 36576
MLS# 384236Listed by: NEXTHOME SUNSET REALTY - New
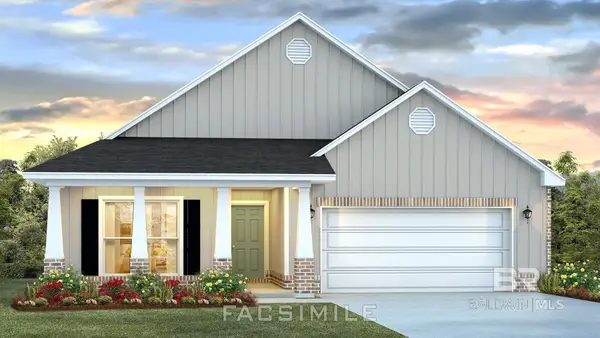 $374,204Active4 beds 2 baths2,018 sq. ft.
$374,204Active4 beds 2 baths2,018 sq. ft.12852 Torrent Road, Fairhope, AL 36532
MLS# 384173Listed by: DHI REALTY OF ALABAMA, LLC 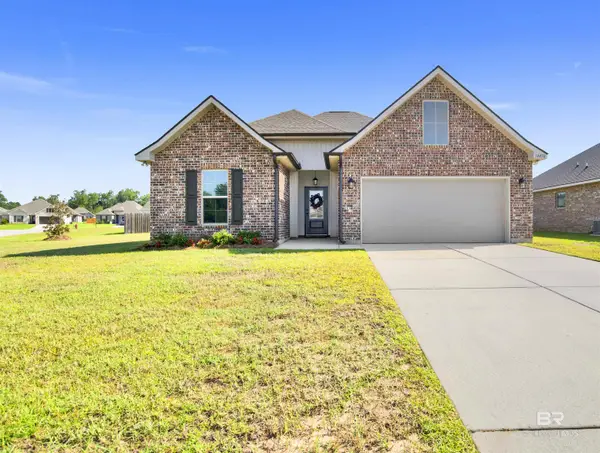 $310,000Active3 beds 2 baths1,710 sq. ft.
$310,000Active3 beds 2 baths1,710 sq. ft.14450 Chenin Blanc Drive, Silverhill, AL 36576
MLS# 383982Listed by: BELLATOR REAL ESTATE, LLC BECK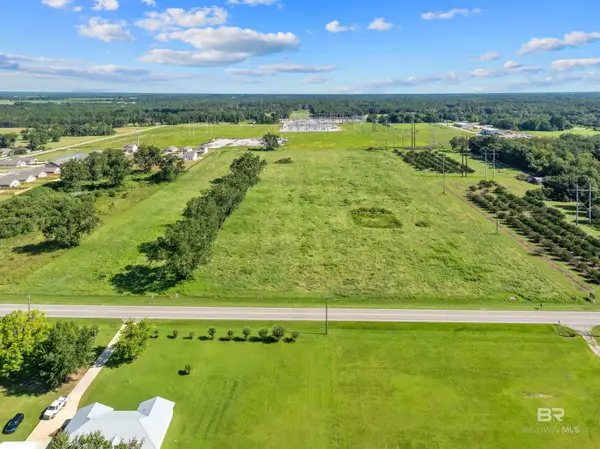 $1,500,000Active20 Acres
$1,500,000Active20 Acres15185 State Highway 104, Silverhill, AL 36576
MLS# 383837Listed by: BUTLER & CO. REAL ESTATE LLC
