16117 Eden Street, Summerdale, AL 36535
Local realty services provided by:Better Homes and Gardens Real Estate Main Street Properties
16117 Eden Street,Summerdale, AL 36535
$249,990
- 3 Beds
- 2 Baths
- 1,474 sq. ft.
- Single family
- Pending
Listed by: lisa stricklandPHONE: 850-227-5992
Office: lennar homes coastal realty, l
MLS#:383433
Source:AL_BCAR
Price summary
- Price:$249,990
- Price per sq. ft.:$169.6
- Monthly HOA dues:$43.75
About this home
The Newlin floorplan offers 3 bedrooms, 2 bathrooms, and 1,474 square feet of thoughtfully designed living space. Inside, you’ll find a bright, open-concept layout featuring a spacious family room and dining area, along with a beautifully appointed kitchen complete with quartz countertops, white shaker-style cabinets, stainless steel appliances, and a pantry for extra storage. The owner’s suite includes a large walk-in shower and an extra-large walk-in closet, providing both comfort and functionality. Additional highlights include a 2-car garage and a durable, low-maintenance Hardie Board exterior. This home is currently under construction—photos and renderings are for reference only and may reflect different colors, finishes, or options. Don’t miss the opportunity to own a stylish new home in one of Baldwin County's most convenient locations. Buyer to verify all information during due diligence.
Contact an agent
Home facts
- Year built:2025
- Listing ID #:383433
- Added:90 day(s) ago
- Updated:October 28, 2025 at 08:35 AM
Rooms and interior
- Bedrooms:3
- Total bathrooms:2
- Full bathrooms:2
- Living area:1,474 sq. ft.
Heating and cooling
- Heating:Heat Pump
Structure and exterior
- Roof:Dimensional
- Year built:2025
- Building area:1,474 sq. ft.
- Lot area:0.14 Acres
Schools
- High school:Elberta High School
- Middle school:Summerdale School
- Elementary school:Summerdale School
Finances and disclosures
- Price:$249,990
- Price per sq. ft.:$169.6
New listings near 16117 Eden Street
- New
 $990,000Active5 beds 3 baths3,000 sq. ft.
$990,000Active5 beds 3 baths3,000 sq. ft.22670 County Road 36, Summerdale, AL 36580
MLS# 387391Listed by: EXIT REALTY LANDMARK - New
 $430,000Active3 beds 2 baths2,568 sq. ft.
$430,000Active3 beds 2 baths2,568 sq. ft.16974 Hammel Drive, Summerdale, AL 36580
MLS# 387382Listed by: RE/MAX OF ORANGE BEACH - Open Thu, 10am to 12pmNew
 $265,000Active3 beds 2 baths1,056 sq. ft.
$265,000Active3 beds 2 baths1,056 sq. ft.14701 Woodhaven Dairy Road, Summerdale, AL 36580
MLS# 387366Listed by: ENGEL AND VOLKERS GULF SHORES - New
 $2,195,000Active4 beds 5 baths4,400 sq. ft.
$2,195,000Active4 beds 5 baths4,400 sq. ft.17850 County Road 55, Summerdale, AL 36580
MLS# 387285Listed by: MOBILE BAY REALTY - New
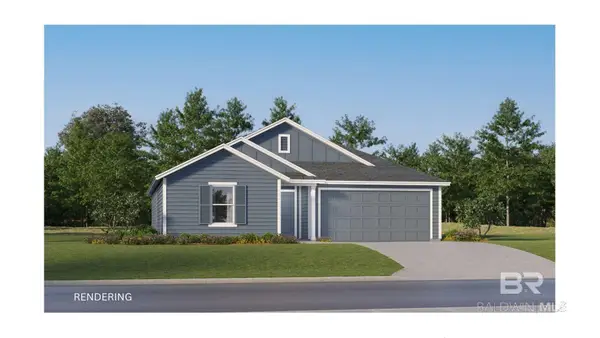 $274,990Active3 beds 2 baths1,569 sq. ft.
$274,990Active3 beds 2 baths1,569 sq. ft.19928 Clover Field Lane, Summerdale, AL 36535
MLS# 387247Listed by: LENNAR HOMES COASTAL REALTY, L  $489,900Active5 beds 4 baths3,017 sq. ft.
$489,900Active5 beds 4 baths3,017 sq. ft.17051 County Road 55, Summerdale, AL 36580
MLS# 387041Listed by: CRYE LEIKE GULF COAST REAL EST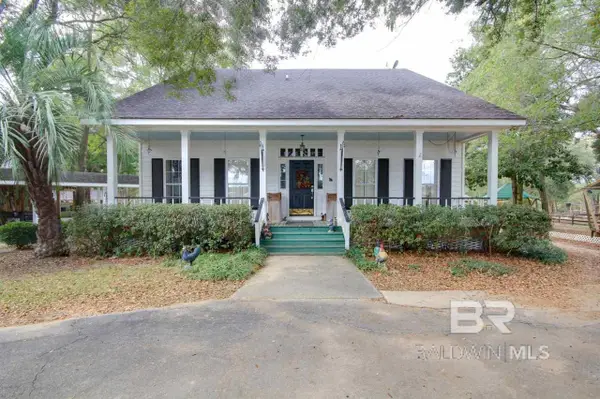 $1,100,000Active4 beds 4 baths3,780 sq. ft.
$1,100,000Active4 beds 4 baths3,780 sq. ft.17425 County Road 55, Summerdale, AL 36580
MLS# 386970Listed by: WISE LIVING REAL ESTATE, LLC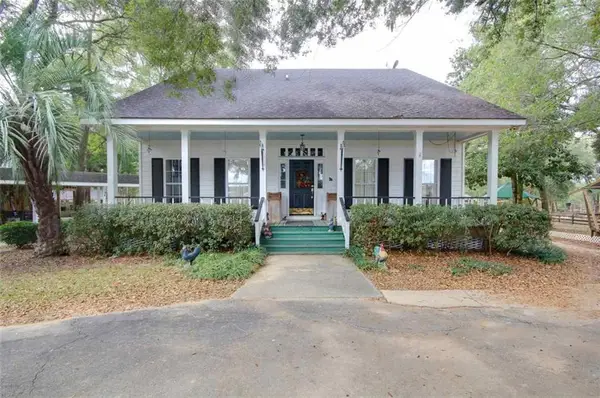 $1,100,000Active4 beds 4 baths3,780 sq. ft.
$1,100,000Active4 beds 4 baths3,780 sq. ft.17425 County Road 55 Road, Summerdale, AL 36580
MLS# 7669859Listed by: WISE LIVING REAL ESTATE, LLC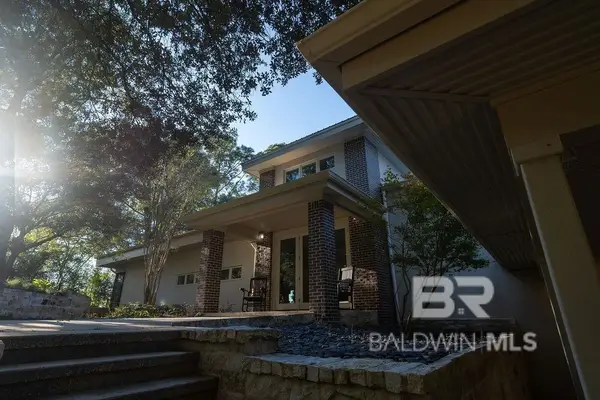 $2,400,000Active3 beds 5 baths5,205 sq. ft.
$2,400,000Active3 beds 5 baths5,205 sq. ft.14951 Bluff Road, Summerdale, AL 36580
MLS# 386938Listed by: ROBERTS BROTHERS INC. GULF COA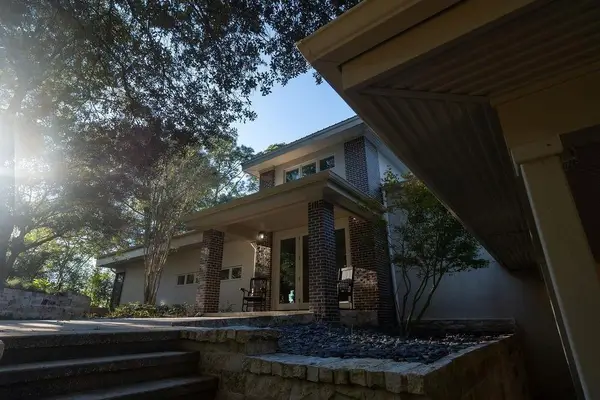 $2,400,000Active3 beds 5 baths5,205 sq. ft.
$2,400,000Active3 beds 5 baths5,205 sq. ft.14951 Bluff Road, Summerdale, AL 36580
MLS# 7669409Listed by: ROBERTS BROTHERS INC. GULF COA
