16177 Eden Street, Summerdale, AL 36535
Local realty services provided by:Better Homes and Gardens Real Estate Main Street Properties
16177 Eden Street,Summerdale, AL 36535
$260,990
- 4 Beds
- 2 Baths
- 1,667 sq. ft.
- Single family
- Pending
Listed by: lisa stricklandPHONE: 850-227-5992
Office: lennar homes coastal realty, l
MLS#:383530
Source:AL_BCAR
Price summary
- Price:$260,990
- Price per sq. ft.:$156.56
- Monthly HOA dues:$43.75
About this home
The Ramsey floorplan offers 4 bedrooms, 2 bathrooms, and a bright, open layout across 1,667 square feet. The spacious kitchen is designed for both style and function, featuring upgraded quartz countertops, white shaker-style cabinets, stainless steel appliances, a pantry, and a large dining area perfect for gatherings. The owner’s suite includes a generous walk-in closet and a large walk-in shower for added comfort. Additional highlights include a 2-car garage, durable and attractive Hardie Board exterior, and a cozy, open-concept design ideal for everyday living. This home is currently under construction—photos and floorplan renderings are for reference only, and actual finishes, colors, and layout may vary. Don’t miss the opportunity to own one of the first homes in this exciting new phase—schedule your tour today and be sure to ask about current buyer incentives! Buyer to verify all information during due diligence.
Contact an agent
Home facts
- Year built:2025
- Listing ID #:383530
- Added:89 day(s) ago
- Updated:October 28, 2025 at 08:35 AM
Rooms and interior
- Bedrooms:4
- Total bathrooms:2
- Full bathrooms:2
- Living area:1,667 sq. ft.
Heating and cooling
- Heating:Heat Pump
Structure and exterior
- Roof:Dimensional
- Year built:2025
- Building area:1,667 sq. ft.
- Lot area:0.24 Acres
Schools
- High school:Elberta High School
- Middle school:Summerdale School
- Elementary school:Summerdale School
Finances and disclosures
- Price:$260,990
- Price per sq. ft.:$156.56
New listings near 16177 Eden Street
- New
 $990,000Active5 beds 3 baths3,000 sq. ft.
$990,000Active5 beds 3 baths3,000 sq. ft.22670 County Road 36, Summerdale, AL 36580
MLS# 387391Listed by: EXIT REALTY LANDMARK - New
 $430,000Active3 beds 2 baths2,568 sq. ft.
$430,000Active3 beds 2 baths2,568 sq. ft.16974 Hammel Drive, Summerdale, AL 36580
MLS# 387382Listed by: RE/MAX OF ORANGE BEACH - Open Thu, 10am to 12pmNew
 $265,000Active3 beds 2 baths1,056 sq. ft.
$265,000Active3 beds 2 baths1,056 sq. ft.14701 Woodhaven Dairy Road, Summerdale, AL 36580
MLS# 387366Listed by: ENGEL AND VOLKERS GULF SHORES - New
 $2,195,000Active4 beds 5 baths4,400 sq. ft.
$2,195,000Active4 beds 5 baths4,400 sq. ft.17850 County Road 55, Summerdale, AL 36580
MLS# 387285Listed by: MOBILE BAY REALTY - New
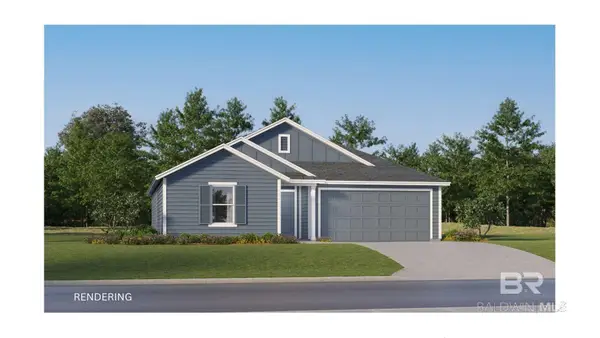 $274,990Active3 beds 2 baths1,569 sq. ft.
$274,990Active3 beds 2 baths1,569 sq. ft.19928 Clover Field Lane, Summerdale, AL 36535
MLS# 387247Listed by: LENNAR HOMES COASTAL REALTY, L  $489,900Active5 beds 4 baths3,017 sq. ft.
$489,900Active5 beds 4 baths3,017 sq. ft.17051 County Road 55, Summerdale, AL 36580
MLS# 387041Listed by: CRYE LEIKE GULF COAST REAL EST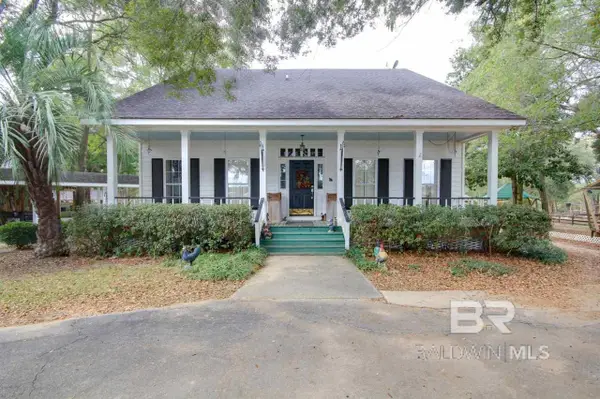 $1,100,000Active4 beds 4 baths3,780 sq. ft.
$1,100,000Active4 beds 4 baths3,780 sq. ft.17425 County Road 55, Summerdale, AL 36580
MLS# 386970Listed by: WISE LIVING REAL ESTATE, LLC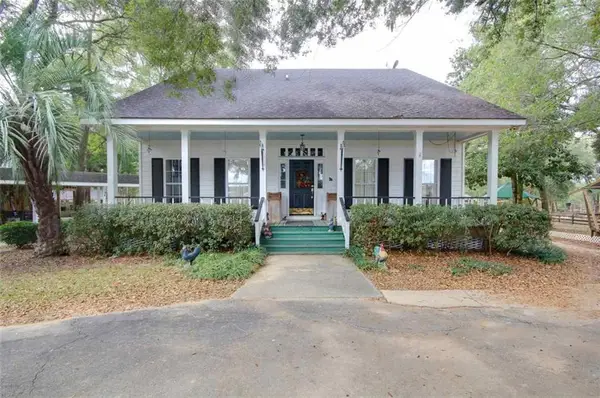 $1,100,000Active4 beds 4 baths3,780 sq. ft.
$1,100,000Active4 beds 4 baths3,780 sq. ft.17425 County Road 55 Road, Summerdale, AL 36580
MLS# 7669859Listed by: WISE LIVING REAL ESTATE, LLC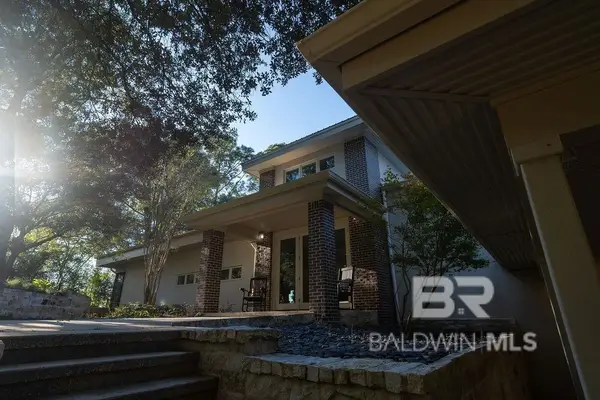 $2,400,000Active3 beds 5 baths5,205 sq. ft.
$2,400,000Active3 beds 5 baths5,205 sq. ft.14951 Bluff Road, Summerdale, AL 36580
MLS# 386938Listed by: ROBERTS BROTHERS INC. GULF COA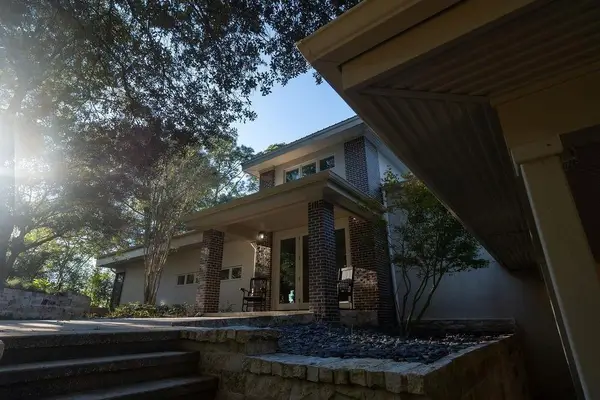 $2,400,000Active3 beds 5 baths5,205 sq. ft.
$2,400,000Active3 beds 5 baths5,205 sq. ft.14951 Bluff Road, Summerdale, AL 36580
MLS# 7669409Listed by: ROBERTS BROTHERS INC. GULF COA
