1 Blyton Lane, Bella Vista, AR 72715
Local realty services provided by:Better Homes and Gardens Real Estate Journey
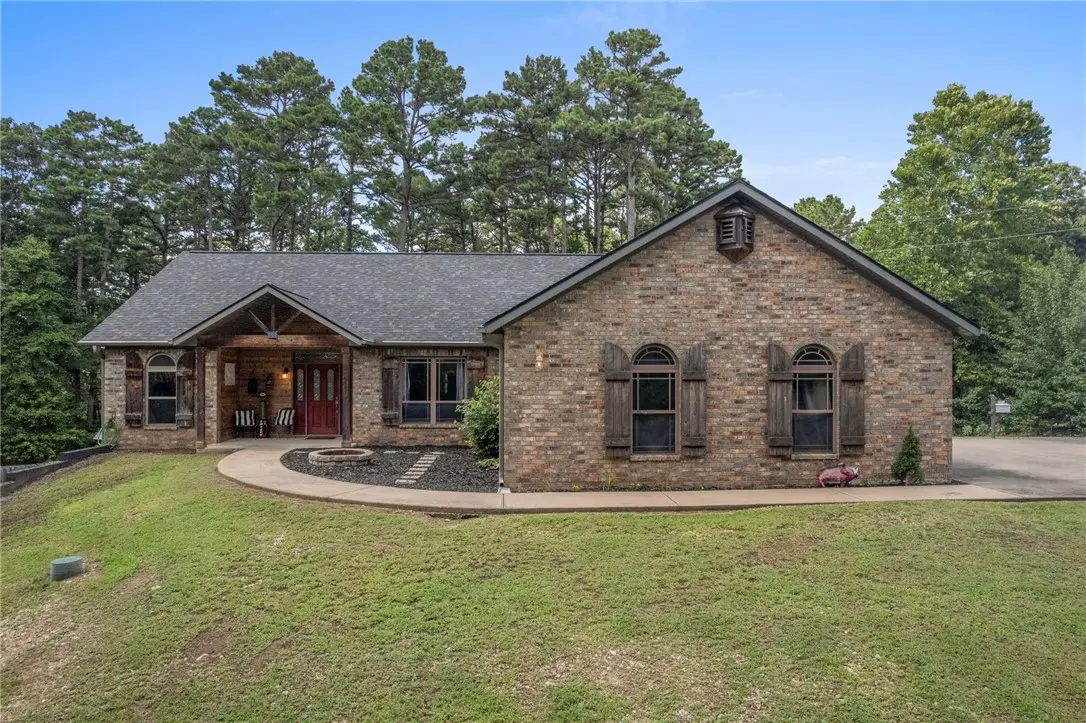
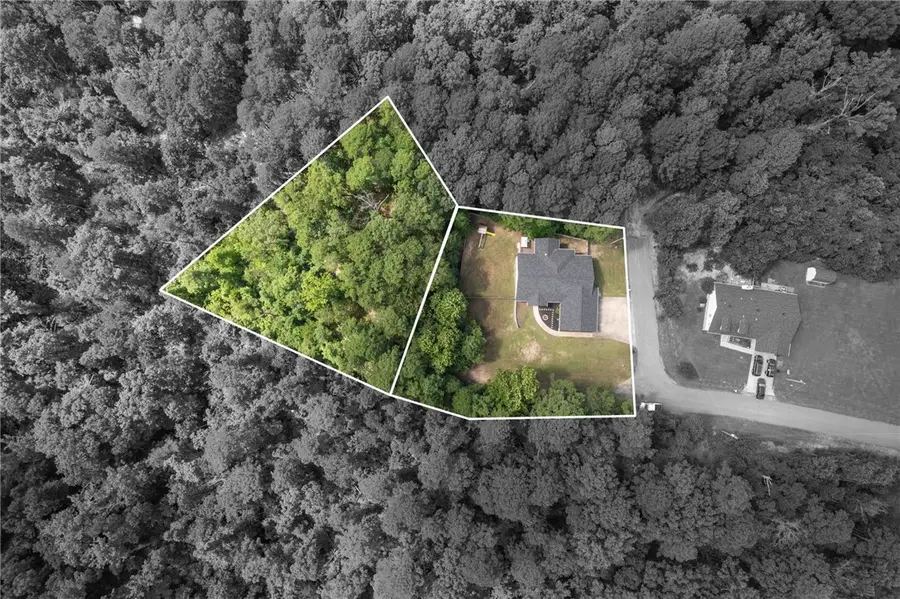
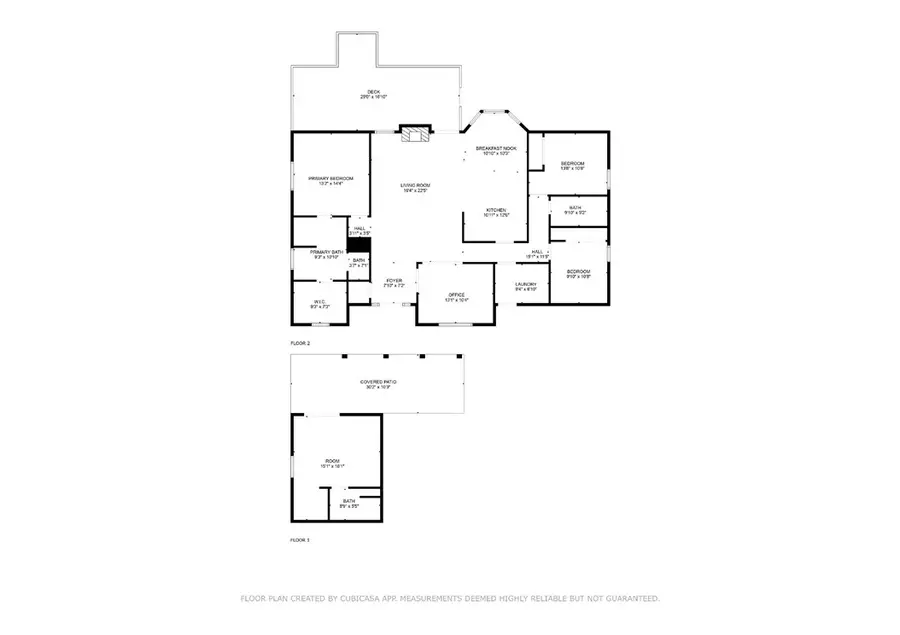
Listed by:madeline smallwood
Office:collier & associates- rogers branch
MLS#:1314839
Source:AR_NWAR
Price summary
- Price:$385,000
- Price per sq. ft.:$208.45
About this home
Welcome to 1 Blyton Lane, tucked away on a quiet and secluded street. This home sits on 0.61 acres and offers privacy while still being a 4-minute drive to Highway 71. Convenience and privacy…the perfect match. Enjoy peaceful views from the oversized back deck. Your kitchen dining window overlooks the Bella Vista woods. Inside, the semi-open floor plan has a welcoming flow, a spacious living area, a formal dining room (perfect for an office or flex space), and a large laundry room with its own sink. The finished basement includes a full bathroom and offers endless possibilities—as an Airbnb, in-law suite, office, gym, or private guest retreat. The oversized garage provides ample room for storage, hobbies, or storage. The roof was replaced in 2021 for added peace of mind. If you're looking for a quiet retreat with flexible living space and room to grow, this home checks every box.
Contact an agent
Home facts
- Year built:2006
- Listing Id #:1314839
- Added:26 day(s) ago
- Updated:August 12, 2025 at 07:39 AM
Rooms and interior
- Bedrooms:3
- Total bathrooms:3
- Full bathrooms:3
- Living area:1,847 sq. ft.
Heating and cooling
- Cooling:Central Air, Electric
- Heating:Central, Electric
Structure and exterior
- Roof:Architectural, Shingle
- Year built:2006
- Building area:1,847 sq. ft.
- Lot area:0.61 Acres
Utilities
- Water:Public, Water Available
- Sewer:Septic Available, Septic Tank
Finances and disclosures
- Price:$385,000
- Price per sq. ft.:$208.45
- Tax amount:$3,017
New listings near 1 Blyton Lane
- New
 $280,000Active2 beds 2 baths1,339 sq. ft.
$280,000Active2 beds 2 baths1,339 sq. ft.17 Sandwick Drive, Bella Vista, AR 72715
MLS# 1317554Listed by: WORTH CLARK REALTY - New
 $515,000Active3 beds 3 baths2,300 sq. ft.
$515,000Active3 beds 3 baths2,300 sq. ft.24 Ingleborough Drive, Bella Vista, AR 72715
MLS# 1318024Listed by: WEICHERT, REALTORS GRIFFIN COMPANY BENTONVILLE - New
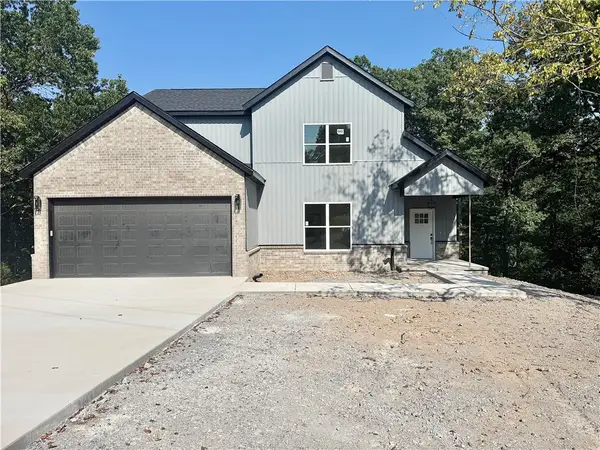 $499,900Active3 beds 3 baths2,300 sq. ft.
$499,900Active3 beds 3 baths2,300 sq. ft.22 Bankfoot Drive, Bella Vista, AR 72715
MLS# 1318029Listed by: WEICHERT, REALTORS GRIFFIN COMPANY BENTONVILLE - New
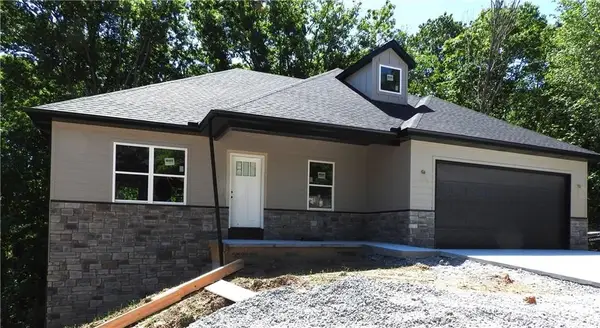 $699,900Active5 beds 3 baths3,107 sq. ft.
$699,900Active5 beds 3 baths3,107 sq. ft.6 Marionet Circle, Bella Vista, AR 72714
MLS# 1318111Listed by: DICK WEAVER AND ASSOCIATE INC - Open Sun, 2 to 4pmNew
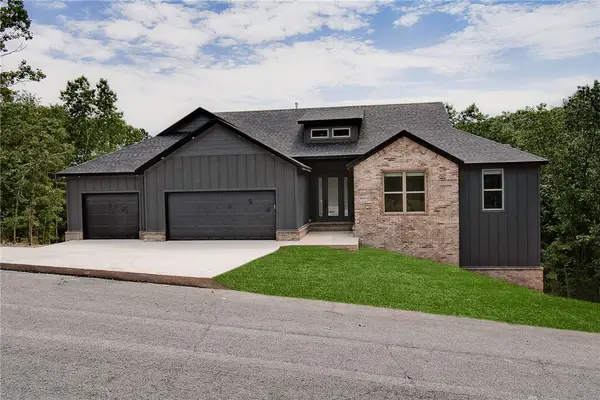 $514,900Active3 beds 2 baths2,089 sq. ft.
$514,900Active3 beds 2 baths2,089 sq. ft.21 Aberdeen Drive, Bella Vista, AR 72715
MLS# 1317777Listed by: KELLER WILLIAMS MARKET PRO REALTY BRANCH OFFICE - New
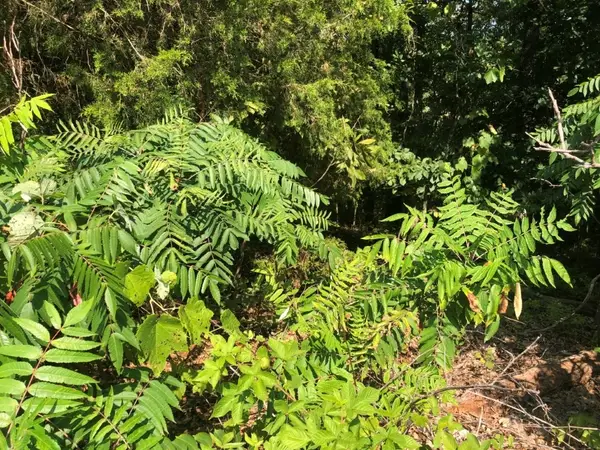 $39,000Active0.3 Acres
$39,000Active0.3 AcresLot 14 Melanie Drive, Bella Vista, AR 72714
MLS# 1318087Listed by: LINDSEY & ASSOC INC BRANCH - New
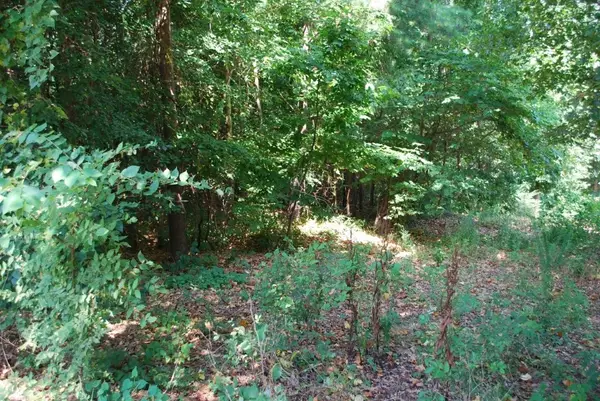 $39,000Active0.36 Acres
$39,000Active0.36 AcresLot 5 Neffwood Lane, Bella Vista, AR 72715
MLS# 1318107Listed by: LINDSEY & ASSOC INC BRANCH - New
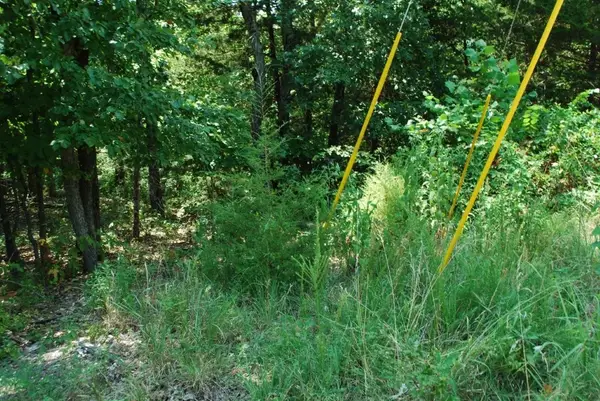 $28,000Active0.34 Acres
$28,000Active0.34 AcresLot 6 Scalloway Drive, Bella Vista, AR 72715
MLS# 1318110Listed by: LINDSEY & ASSOC INC BRANCH - New
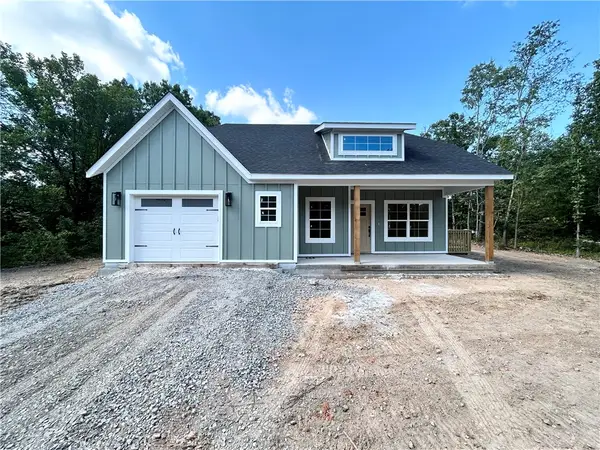 $309,500Active2 beds 2 baths1,106 sq. ft.
$309,500Active2 beds 2 baths1,106 sq. ft.2 Latheron Lane, Bella Vista, AR 72715
MLS# 1317629Listed by: KELLER WILLIAMS MARKET PRO REALTY BRANCH OFFICE - New
 $314,900Active2 beds 2 baths1,143 sq. ft.
$314,900Active2 beds 2 baths1,143 sq. ft.2 Witney Lane, Bella Vista, AR 72714
MLS# 1317644Listed by: KELLER WILLIAMS MARKET PRO REALTY BRANCH OFFICE
