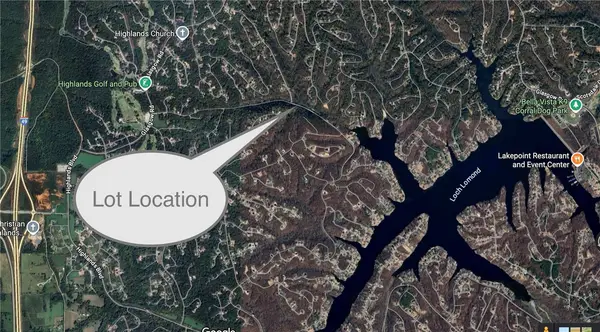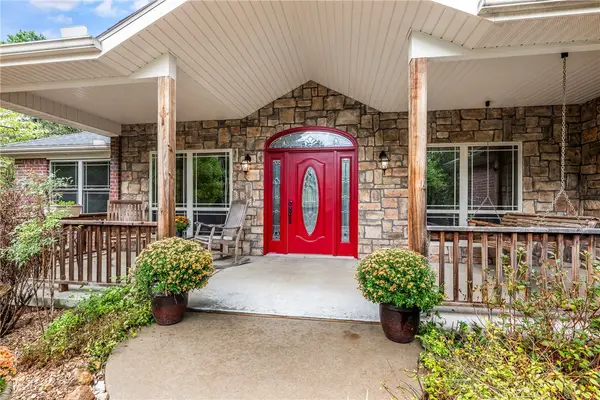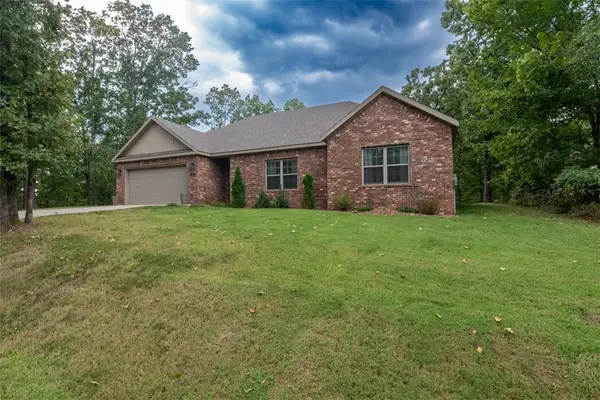24 Ingleborough Drive, Bella Vista, AR 72715
Local realty services provided by:Better Homes and Gardens Real Estate Journey
Listed by:heather campbell
Office:weichert, realtors griffin company bentonville
MLS#:1318024
Source:AR_NWAR
Price summary
- Price:$515,000
- Price per sq. ft.:$223.91
- Monthly HOA dues:$40
About this home
Gorgeous new construction home nestled in Bella Vista. Centrally located minutes from shopping, restaurants, and schools. Enjoy sitting on your covered deck enjoying this amazing lot, all the mature trees and privacy. Great home with fantastic layout, tray ceilings throughout and large rooms. Secondary bedroom on the main level. Large living room with beautiful gas fireplace, open floorplan LVP flooring on the main level and views of the mature trees. Kitchen has custom wood beam with vaulted ceiling, granite countertops, stainless steel appliances, large eat-in kitchen area and pantry. Large master bedroom with LVP flooring and spa like master bathroom has double sinks, soaking tub, walk-in tile shower with bench and large walk-in closet. Secondary bedroom on the second floor, large bedroom upstairs with extra storage and large bonus room for all your needs! Relax on the covered deck with stairs down to the backyard overlooking the backyard and views of the mature trees.
Contact an agent
Home facts
- Year built:2025
- Listing ID #:1318024
- Added:42 day(s) ago
- Updated:September 05, 2025 at 07:40 AM
Rooms and interior
- Bedrooms:3
- Total bathrooms:3
- Full bathrooms:3
- Living area:2,300 sq. ft.
Heating and cooling
- Cooling:Central Air, Electric
- Heating:Central, Electric
Structure and exterior
- Roof:Architectural, Shingle
- Year built:2025
- Building area:2,300 sq. ft.
- Lot area:0.43 Acres
Utilities
- Water:Public, Water Available
- Sewer:Septic Available, Septic Tank
Finances and disclosures
- Price:$515,000
- Price per sq. ft.:$223.91
- Tax amount:$59
New listings near 24 Ingleborough Drive
 $25,000Active0.29 Acres
$25,000Active0.29 Acres106 Kinross Drive, Bella Vista, AR 72715
MLS# 1319221Listed by: COLLIER & ASSOCIATES- Open Sun, 1 to 3pmNew
 $497,000Active3 beds 2 baths2,618 sq. ft.
$497,000Active3 beds 2 baths2,618 sq. ft.6 Hallock Drive, Bella Vista, AR 72714
MLS# 1322625Listed by: BETTER HOMES AND GARDENS REAL ESTATE JOURNEY BENTO - New
 $265,000Active2 beds 2 baths1,210 sq. ft.
$265,000Active2 beds 2 baths1,210 sq. ft.64 Fairway Drive, Bella Vista, AR 72714
MLS# 1323348Listed by: CRYE-LEIKE REALTORS-BELLA VISTA - New
 Listed by BHGRE$15,000Active0.24 Acres
Listed by BHGRE$15,000Active0.24 AcresPimlico Drive, Bella Vista, AR 72715
MLS# 1323405Listed by: BETTER HOMES AND GARDENS REAL ESTATE JOURNEY BENTO - New
 $20,000Active0.37 Acres
$20,000Active0.37 AcresLot 15 Aylsham Lane, Bella Vista, AR 72714
MLS# 1323207Listed by: CONCIERGE REALTY NWA - New
 $499,000Active3 beds 2 baths2,170 sq. ft.
$499,000Active3 beds 2 baths2,170 sq. ft.14 Lochgilphead Lane, Bella Vista, AR 72715
MLS# 1323373Listed by: CRYE-LEIKE REALTORS-BELLA VISTA - New
 $411,000Active3 beds 2 baths1,760 sq. ft.
$411,000Active3 beds 2 baths1,760 sq. ft.39 Skipton Drive, Bella Vista, AR 72714
MLS# 1321988Listed by: KELLER WILLIAMS MARKET PRO REALTY - New
 $635,000Active3 beds 2 baths1,816 sq. ft.
$635,000Active3 beds 2 baths1,816 sq. ft.20 Ila Lane, Bella Vista, AR 72714
MLS# 1323291Listed by: BERKSHIRE HATHAWAY HOMESERVICES SOLUTIONS REAL EST - Open Sat, 1 to 3pmNew
 $456,900Active4 beds 3 baths2,050 sq. ft.
$456,900Active4 beds 3 baths2,050 sq. ft.33 Shropshire Drive, Bella Vista, AR 72714
MLS# 1323150Listed by: SUDAR GROUP - Open Sat, 1 to 3pmNew
 $440,750Active4 beds 3 baths2,050 sq. ft.
$440,750Active4 beds 3 baths2,050 sq. ft.33 Shropshire Drive, Bella Vista, AR 72714
MLS# 1323363Listed by: SUDAR GROUP
