10 Morganshire Drive, Bella Vista, AR 72714
Local realty services provided by:Better Homes and Gardens Real Estate Journey

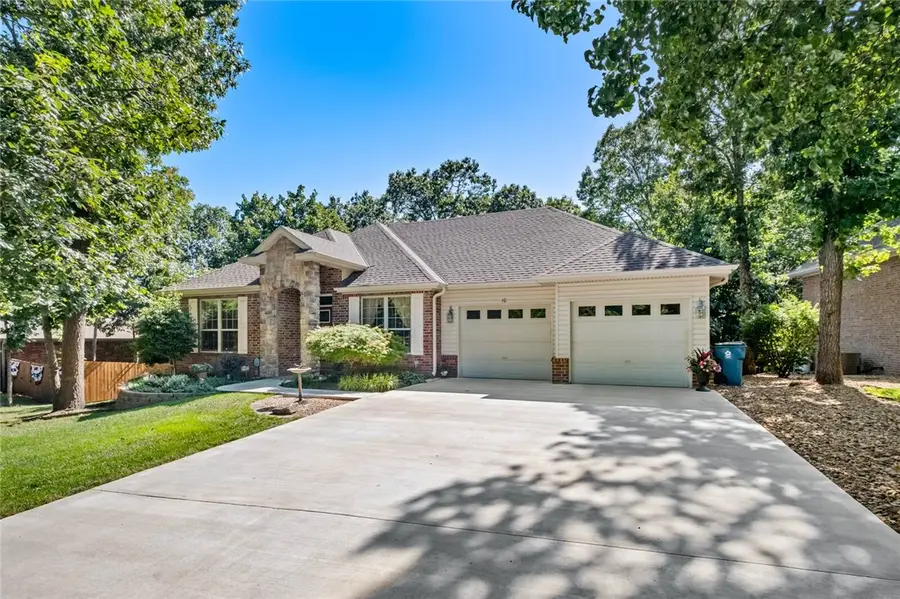
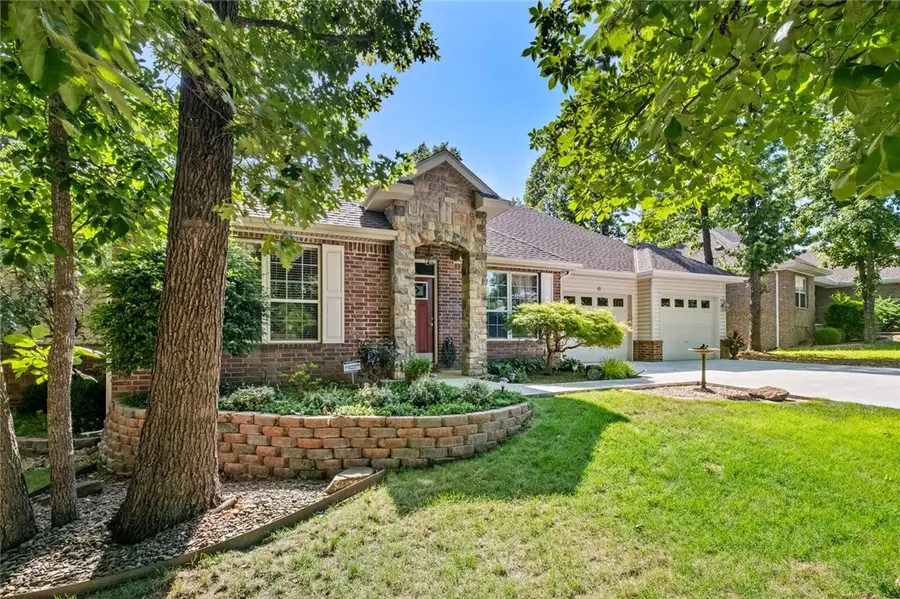
Listed by:barbara johnson
Office:fathom realty
MLS#:1314856
Source:AR_NWAR
Price summary
- Price:$430,000
- Price per sq. ft.:$205.84
- Monthly HOA dues:$40
About this home
Stunning home that is handicap accessible in a rare much desired neighborhood that has underground utilities, curbed street & sewer. Home is close to Metfield Rec Center & Golf Course, Razorback Greenway, Hiking & Biking Trails, Pool & Pickleball Courts as well as Lake Brittany & Lake Ann. The custom floor plan includes 2 spacious bedrooms & baths with a large bonus room which can be used as office, hobby room or additional sleeping room. There is a formal dining room for those special occasions, or you can choose to eat at the kitchen bar or on the back covered patio. The kitchen has all been updated with farmer's sink, quartz counters, new backsplash, modern appliances, hardwood floors and painted cabinets. Open floor plan from kitchen to spacious living room with gas log fireplace and patio doors leading outside to a beautiful, covered deck, firepit and luscious greenery. Large 2 car garage will fit full size truck Additional 19x8 workshop in garage. See MLS attachment of improvements to property.
Contact an agent
Home facts
- Year built:2003
- Listing Id #:1314856
- Added:24 day(s) ago
- Updated:August 12, 2025 at 07:39 AM
Rooms and interior
- Bedrooms:2
- Total bathrooms:2
- Full bathrooms:2
- Living area:2,089 sq. ft.
Heating and cooling
- Cooling:Central Air, Heat Pump
- Heating:Central, Heat Pump
Structure and exterior
- Roof:Architectural, Shingle
- Year built:2003
- Building area:2,089 sq. ft.
- Lot area:0.26 Acres
Utilities
- Water:Public, Water Available
- Sewer:Public Sewer, Sewer Available
Finances and disclosures
- Price:$430,000
- Price per sq. ft.:$205.84
- Tax amount:$1,796
New listings near 10 Morganshire Drive
- New
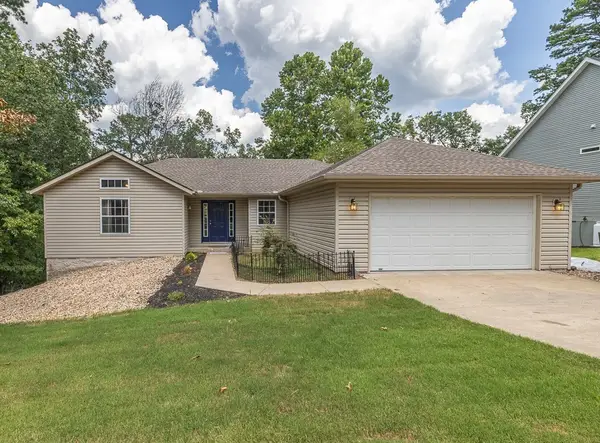 $410,000Active4 beds 3 baths2,513 sq. ft.
$410,000Active4 beds 3 baths2,513 sq. ft.14 Pulham Drive, Bella Vista, AR 72714
MLS# 1318099Listed by: KELLER WILLIAMS MARKET PRO REALTY - New
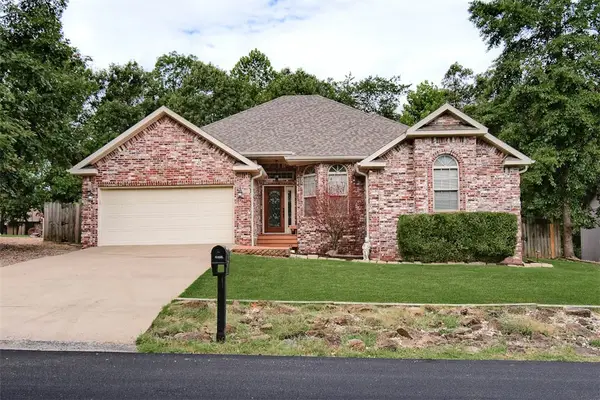 $421,000Active3 beds 2 baths1,872 sq. ft.
$421,000Active3 beds 2 baths1,872 sq. ft.5 Thirsk Lane, Bella Vista, AR 72714
MLS# 1318077Listed by: WEICHERT, REALTORS GRIFFIN COMPANY BENTONVILLE - New
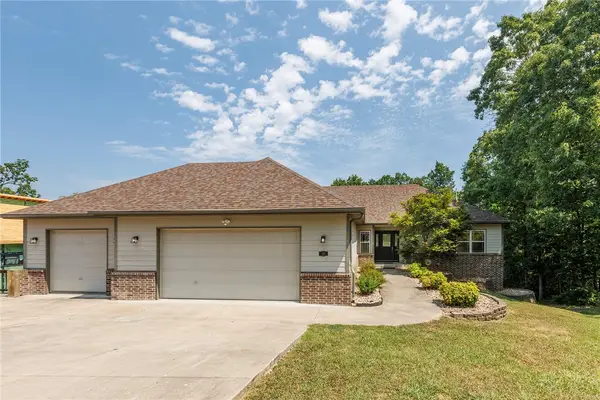 $799,900Active5 beds 3 baths3,963 sq. ft.
$799,900Active5 beds 3 baths3,963 sq. ft.24 Reading Lane, Bella Vista, AR 72714
MLS# 1318108Listed by: CRYE-LEIKE REALTORS-BELLA VISTA - New
 $416,000Active3 beds 3 baths2,139 sq. ft.
$416,000Active3 beds 3 baths2,139 sq. ft.4 Borle Circle, Bella Vista, AR 72714
MLS# 1318131Listed by: LINDSEY & ASSOC INC BRANCH - New
 $15,000Active0.29 Acres
$15,000Active0.29 AcresMalone Drive, Bella Vista, AR 72715
MLS# 1318129Listed by: THE BRANDON GROUP - New
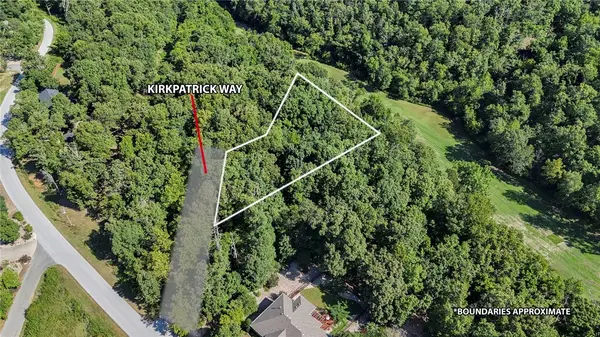 $49,000Active0.85 Acres
$49,000Active0.85 AcresKirkpatrick, Bella Vista, AR 72715
MLS# 1318132Listed by: THE BRANDON GROUP - New
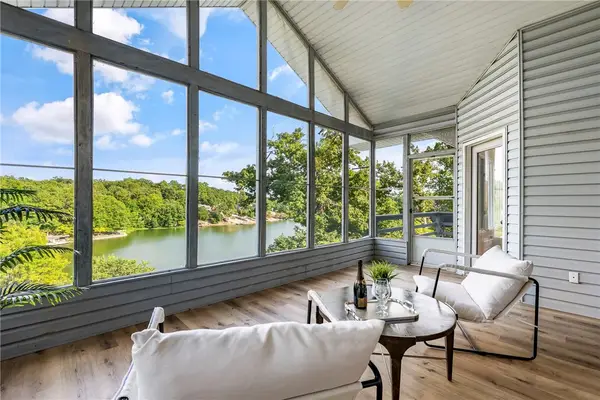 $839,000Active3 beds 3 baths2,826 sq. ft.
$839,000Active3 beds 3 baths2,826 sq. ft.43 Strichen Lane, Bella Vista, AR 72715
MLS# 1317483Listed by: COLDWELL BANKER HARRIS MCHANEY & FAUCETTE-ROGERS - New
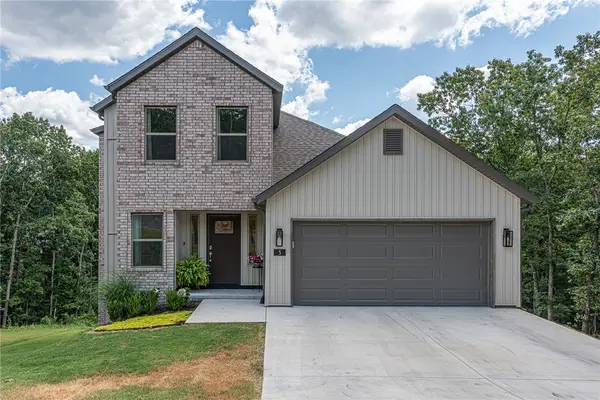 $400,000Active3 beds 3 baths1,632 sq. ft.
$400,000Active3 beds 3 baths1,632 sq. ft.5 Arran Lane, Bella Vista, AR 72715
MLS# 1318115Listed by: MCNAUGHTON REAL ESTATE - New
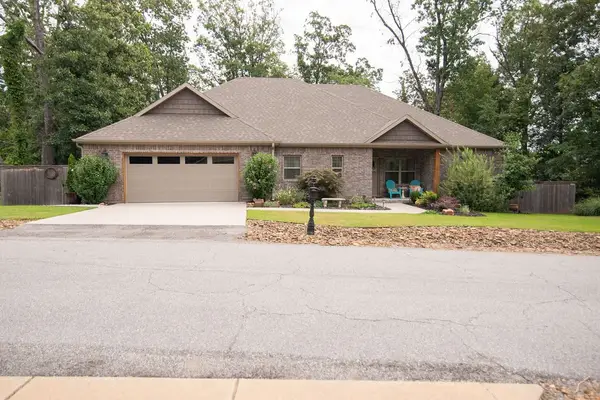 $449,500Active3 beds 3 baths1,852 sq. ft.
$449,500Active3 beds 3 baths1,852 sq. ft.1 Norman Lane, Bella Vista, AR 72714
MLS# 1317979Listed by: CRYE-LEIKE REALTORS-BELLA VISTA - New
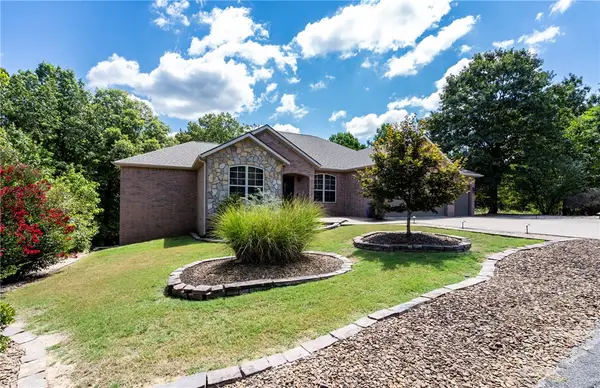 $650,000Active3 beds 4 baths3,068 sq. ft.
$650,000Active3 beds 4 baths3,068 sq. ft.17 Foster Lane, Bella Vista, AR 72715
MLS# 1318117Listed by: CENTURY 21 LYONS & ASSOCIATES
