129 Granshire Drive, Bella Vista, AR 72714
Local realty services provided by:Better Homes and Gardens Real Estate Journey
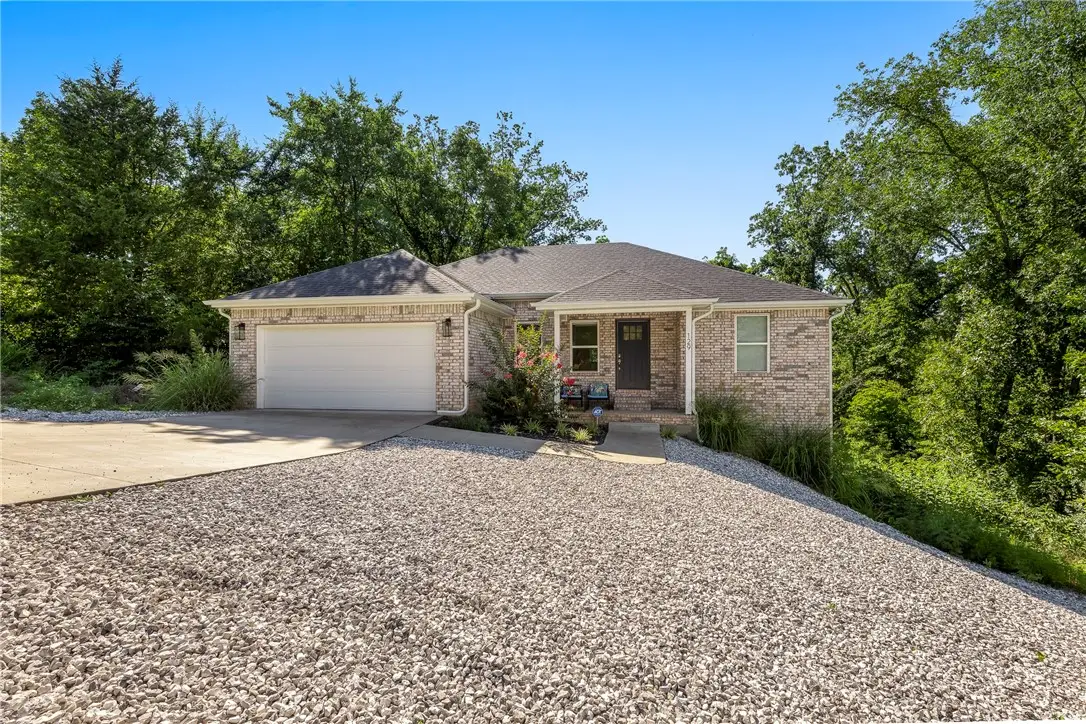

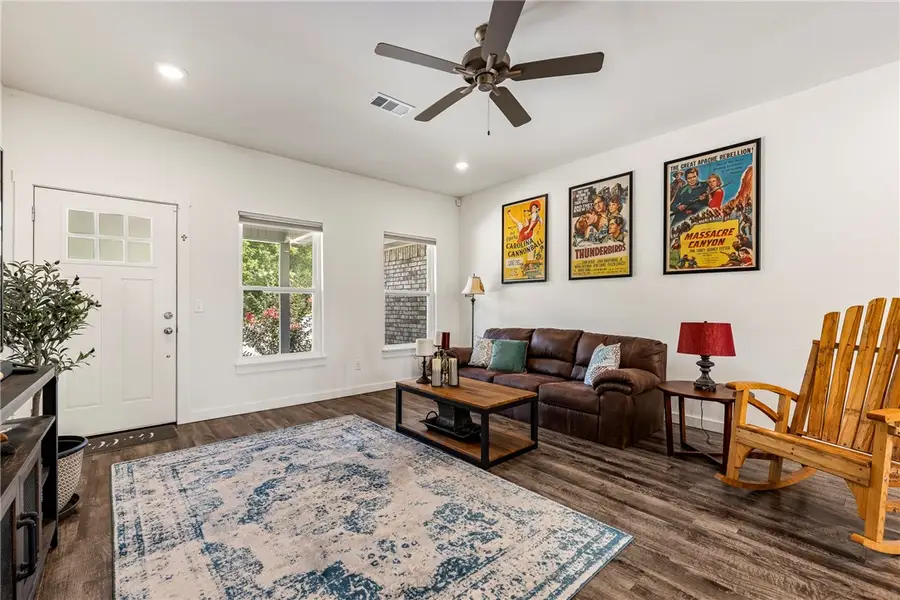
Listed by:laura johnson
Office:coldwell banker harris mchaney & faucette-bentonvi
MLS#:1315575
Source:AR_NWAR
Price summary
- Price:$330,000
- Price per sq. ft.:$239.83
- Monthly HOA dues:$40
About this home
Discover this beautifully crafted 3-bedroom, 2-bath home nestled in a peaceful country setting just minutes from town. Designed with a low-maintenance exterior, this home offers timeless curb appeal without the hassle. Inside, you'll find a warm, open layout and a split floor plan perfect for modern living, with quality finishes throughout. Stainless appliances and granite counter tops adorn the large eat in kitchen. Ride to Blowing Springs and the back 40 from the trail adjacent the property. It's an outdoor enthusiasts dream. Whether youre commuting to the Walmart Home Office or enjoying the tranquility of nature, this home offers the perfect balance of convenience and serenity. Professionally landscaped front yard and natural back yard make for ease of maintenance. This is a must see home!
Contact an agent
Home facts
- Year built:2021
- Listing Id #:1315575
- Added:20 day(s) ago
- Updated:August 12, 2025 at 07:39 AM
Rooms and interior
- Bedrooms:3
- Total bathrooms:2
- Full bathrooms:2
- Living area:1,376 sq. ft.
Heating and cooling
- Cooling:Central Air, Electric
- Heating:Central, Electric
Structure and exterior
- Roof:Architectural, Shingle
- Year built:2021
- Building area:1,376 sq. ft.
- Lot area:0.29 Acres
Utilities
- Water:Public, Water Available
- Sewer:Septic Available, Septic Tank
Finances and disclosures
- Price:$330,000
- Price per sq. ft.:$239.83
- Tax amount:$2,681
New listings near 129 Granshire Drive
- New
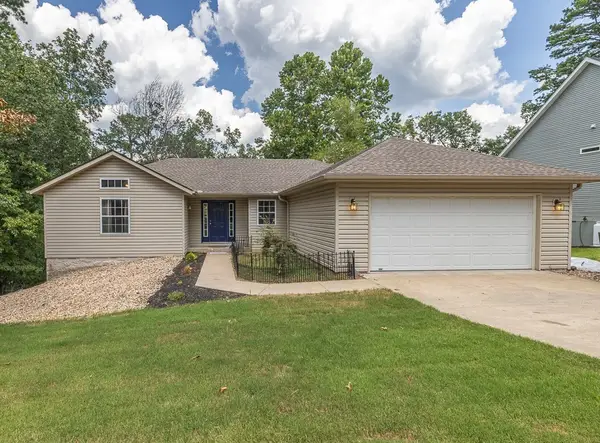 $410,000Active4 beds 3 baths2,513 sq. ft.
$410,000Active4 beds 3 baths2,513 sq. ft.14 Pulham Drive, Bella Vista, AR 72714
MLS# 1318099Listed by: KELLER WILLIAMS MARKET PRO REALTY - New
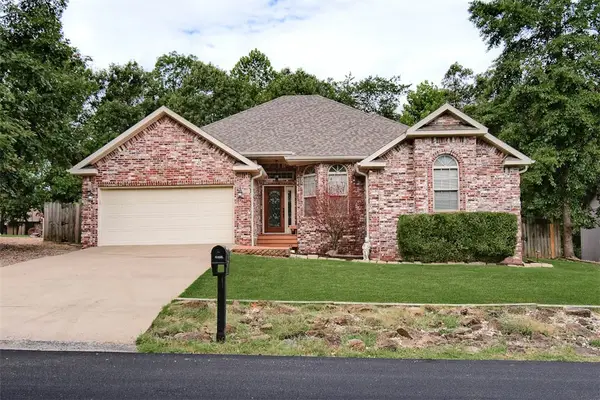 $421,000Active3 beds 2 baths1,872 sq. ft.
$421,000Active3 beds 2 baths1,872 sq. ft.5 Thirsk Lane, Bella Vista, AR 72714
MLS# 1318077Listed by: WEICHERT, REALTORS GRIFFIN COMPANY BENTONVILLE - New
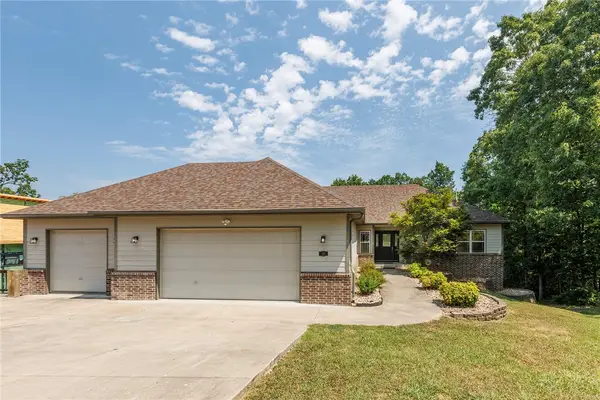 $799,900Active5 beds 3 baths3,963 sq. ft.
$799,900Active5 beds 3 baths3,963 sq. ft.24 Reading Lane, Bella Vista, AR 72714
MLS# 1318108Listed by: CRYE-LEIKE REALTORS-BELLA VISTA - New
 $416,000Active3 beds 3 baths2,139 sq. ft.
$416,000Active3 beds 3 baths2,139 sq. ft.4 Borle Circle, Bella Vista, AR 72714
MLS# 1318131Listed by: LINDSEY & ASSOC INC BRANCH - New
 $15,000Active0.29 Acres
$15,000Active0.29 AcresMalone Drive, Bella Vista, AR 72715
MLS# 1318129Listed by: THE BRANDON GROUP - New
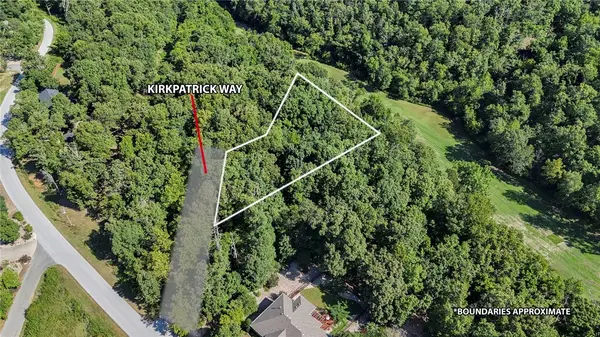 $49,000Active0.85 Acres
$49,000Active0.85 AcresKirkpatrick, Bella Vista, AR 72715
MLS# 1318132Listed by: THE BRANDON GROUP - New
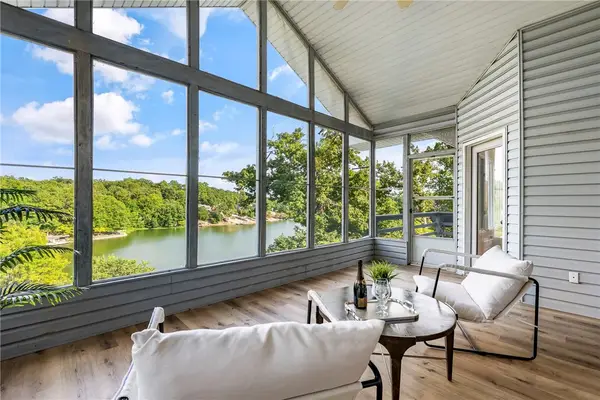 $839,000Active3 beds 3 baths2,826 sq. ft.
$839,000Active3 beds 3 baths2,826 sq. ft.43 Strichen Lane, Bella Vista, AR 72715
MLS# 1317483Listed by: COLDWELL BANKER HARRIS MCHANEY & FAUCETTE-ROGERS - New
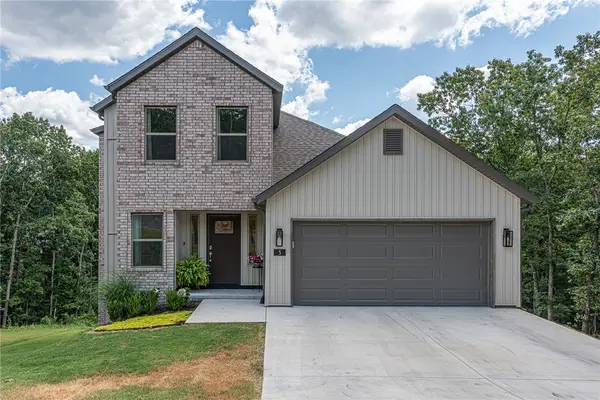 $400,000Active3 beds 3 baths1,632 sq. ft.
$400,000Active3 beds 3 baths1,632 sq. ft.5 Arran Lane, Bella Vista, AR 72715
MLS# 1318115Listed by: MCNAUGHTON REAL ESTATE - New
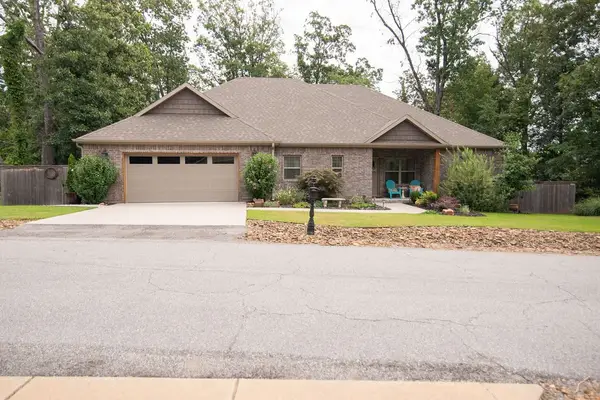 $449,500Active3 beds 3 baths1,852 sq. ft.
$449,500Active3 beds 3 baths1,852 sq. ft.1 Norman Lane, Bella Vista, AR 72714
MLS# 1317979Listed by: CRYE-LEIKE REALTORS-BELLA VISTA - New
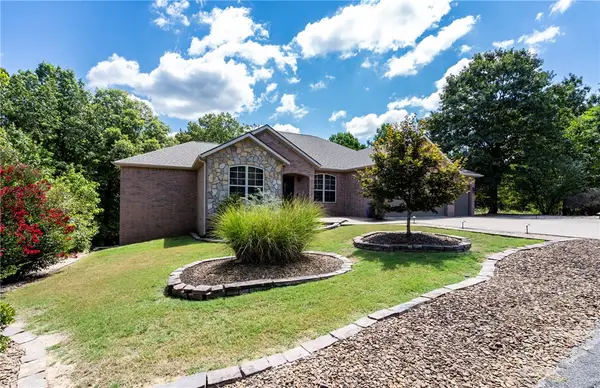 $650,000Active3 beds 4 baths3,068 sq. ft.
$650,000Active3 beds 4 baths3,068 sq. ft.17 Foster Lane, Bella Vista, AR 72715
MLS# 1318117Listed by: CENTURY 21 LYONS & ASSOCIATES
