14 Guilford Drive, Bella Vista, AR 72714
Local realty services provided by:Better Homes and Gardens Real Estate Journey
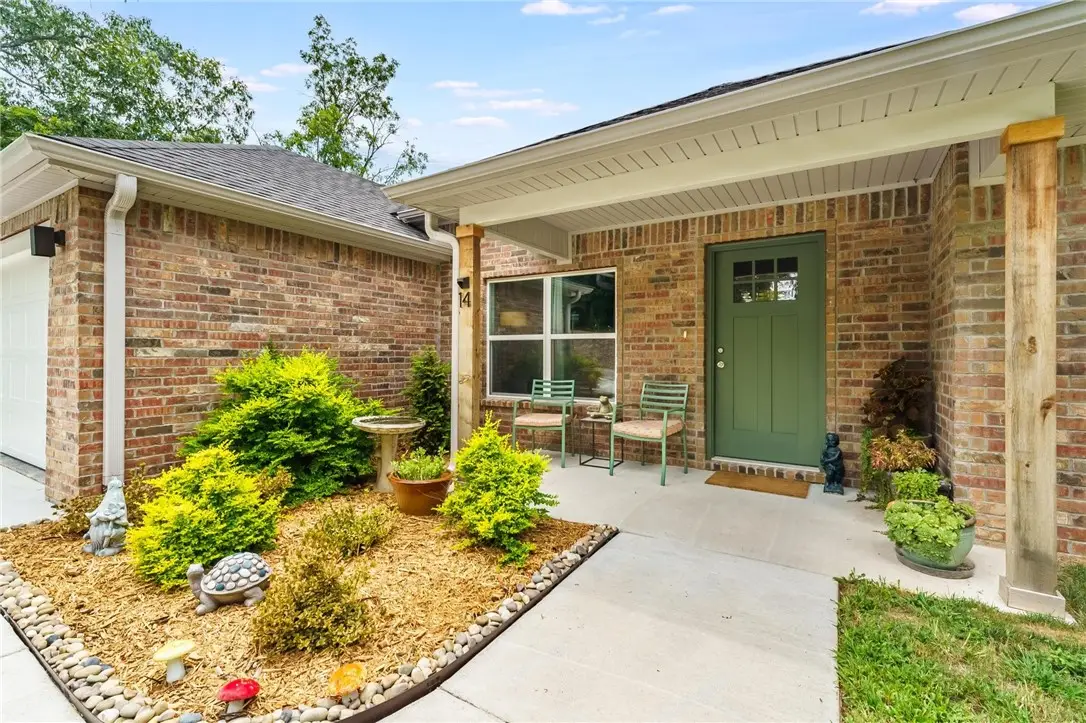
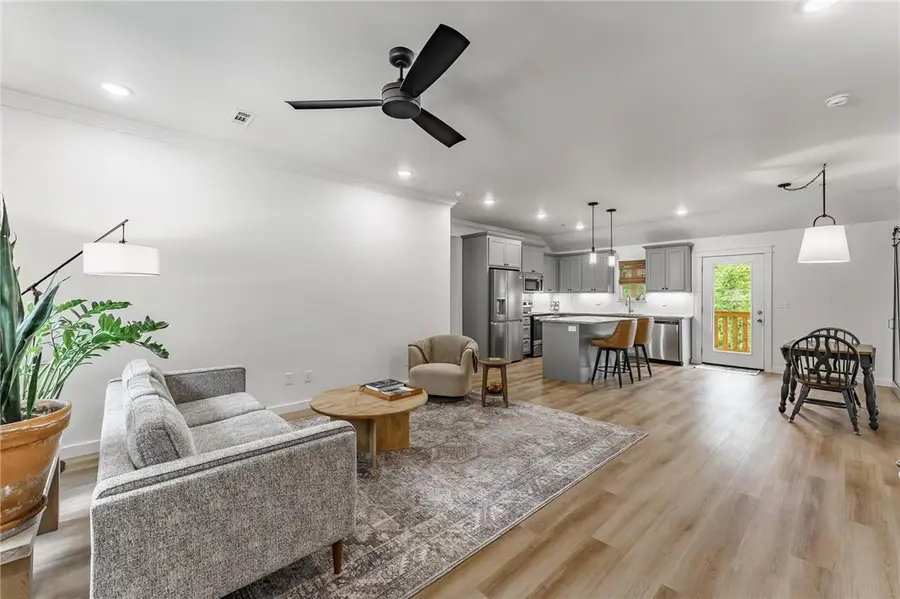
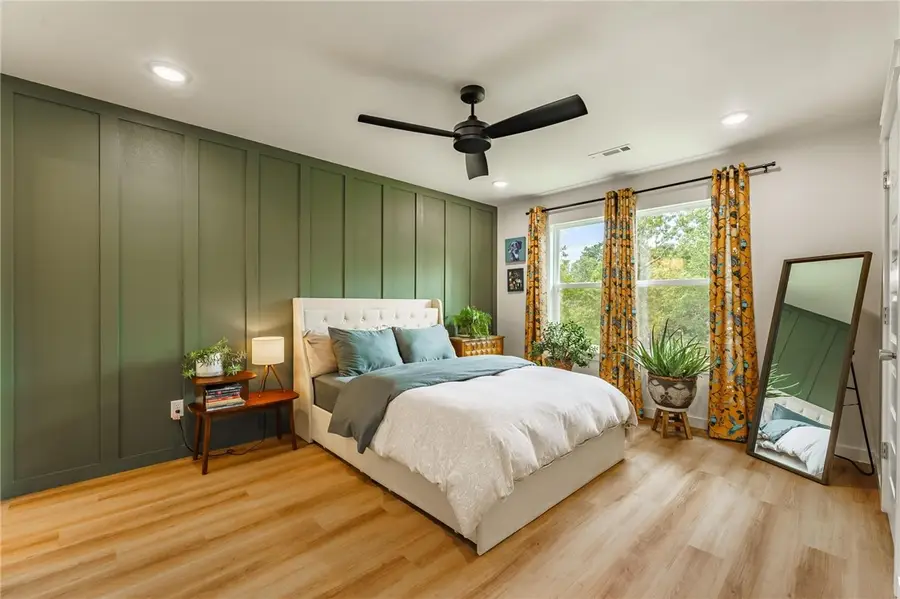
Listed by:house inc team
Office:the agency northwest arkansas
MLS#:1316313
Source:AR_NWAR
Price summary
- Price:$350,000
- Price per sq. ft.:$253.44
About this home
Welcome to your new home in beautiful Bella Vista – where thoughtful design meets outdoor adventure. This stunning 3-bedroom, 2-bathroom home is better than new, with over a year’s worth of custom touches and high-end improvements that set it apart from any new build. From the moment you step inside, you'll notice the immaculate condition, no carpet throughout, and stylish interior paint choices that create a warm, modern feel. The open-concept layout is both functional and inviting, perfect for relaxing or entertaining. Step out back to your private oasis — the home backs to a serene wooded view, offering peace, privacy, and a natural escape right from your door. Just a 10-minute walk to the Gear Garden, this location is ideal for mountain biking enthusiasts and anyone who loves access to Bella Vista's world-class trail system and outdoor amenities. Not to mention the future down hill park and kayak amenities! Don’t miss the chance to own this move-in-ready gem in one of Bella Vista’s most desirable locations.
Contact an agent
Home facts
- Year built:2024
- Listing Id #:1316313
- Added:15 day(s) ago
- Updated:August 12, 2025 at 07:39 AM
Rooms and interior
- Bedrooms:3
- Total bathrooms:2
- Full bathrooms:2
- Living area:1,381 sq. ft.
Heating and cooling
- Cooling:Central Air, Electric
- Heating:Central
Structure and exterior
- Roof:Architectural, Shingle
- Year built:2024
- Building area:1,381 sq. ft.
- Lot area:0.35 Acres
Utilities
- Water:Public, Water Available
- Sewer:Septic Available, Septic Tank
Finances and disclosures
- Price:$350,000
- Price per sq. ft.:$253.44
- Tax amount:$99
New listings near 14 Guilford Drive
- New
 $280,000Active2 beds 2 baths1,339 sq. ft.
$280,000Active2 beds 2 baths1,339 sq. ft.17 Sandwick Drive, Bella Vista, AR 72715
MLS# 1317554Listed by: WORTH CLARK REALTY - New
 $515,000Active3 beds 3 baths2,300 sq. ft.
$515,000Active3 beds 3 baths2,300 sq. ft.24 Ingleborough Drive, Bella Vista, AR 72715
MLS# 1318024Listed by: WEICHERT, REALTORS GRIFFIN COMPANY BENTONVILLE - New
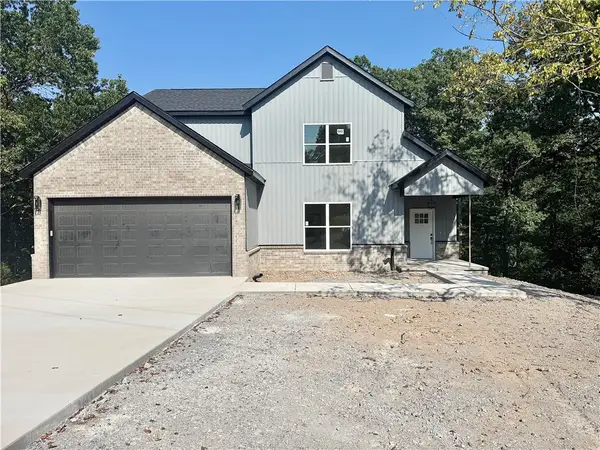 $499,900Active3 beds 3 baths2,300 sq. ft.
$499,900Active3 beds 3 baths2,300 sq. ft.22 Bankfoot Drive, Bella Vista, AR 72715
MLS# 1318029Listed by: WEICHERT, REALTORS GRIFFIN COMPANY BENTONVILLE - New
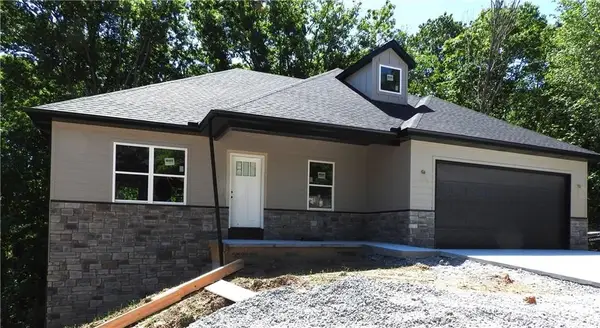 $699,900Active5 beds 3 baths3,107 sq. ft.
$699,900Active5 beds 3 baths3,107 sq. ft.6 Marionet Circle, Bella Vista, AR 72714
MLS# 1318111Listed by: DICK WEAVER AND ASSOCIATE INC - Open Sun, 2 to 4pmNew
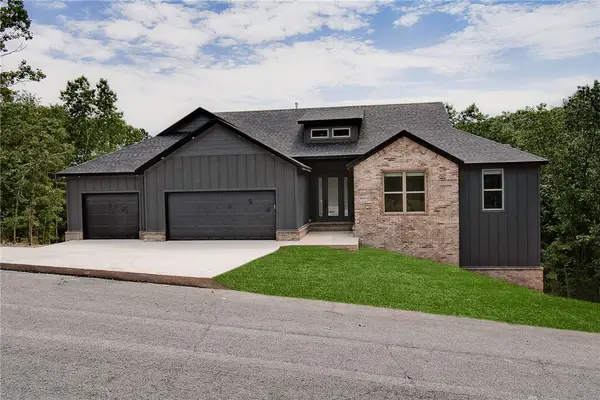 $514,900Active3 beds 2 baths2,089 sq. ft.
$514,900Active3 beds 2 baths2,089 sq. ft.21 Aberdeen Drive, Bella Vista, AR 72715
MLS# 1317777Listed by: KELLER WILLIAMS MARKET PRO REALTY BRANCH OFFICE - New
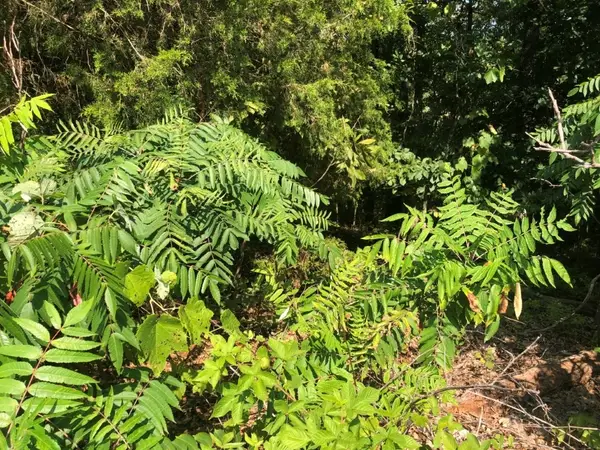 $39,000Active0.3 Acres
$39,000Active0.3 AcresLot 14 Melanie Drive, Bella Vista, AR 72714
MLS# 1318087Listed by: LINDSEY & ASSOC INC BRANCH - New
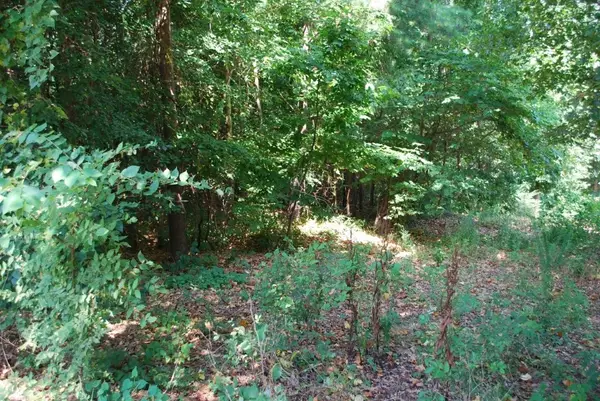 $39,000Active0.36 Acres
$39,000Active0.36 AcresLot 5 Neffwood Lane, Bella Vista, AR 72715
MLS# 1318107Listed by: LINDSEY & ASSOC INC BRANCH - New
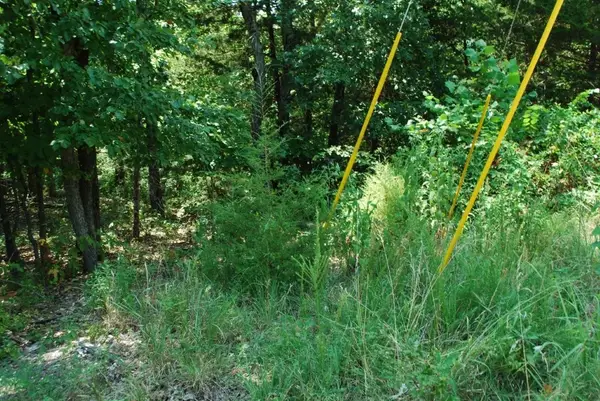 $28,000Active0.34 Acres
$28,000Active0.34 AcresLot 6 Scalloway Drive, Bella Vista, AR 72715
MLS# 1318110Listed by: LINDSEY & ASSOC INC BRANCH - New
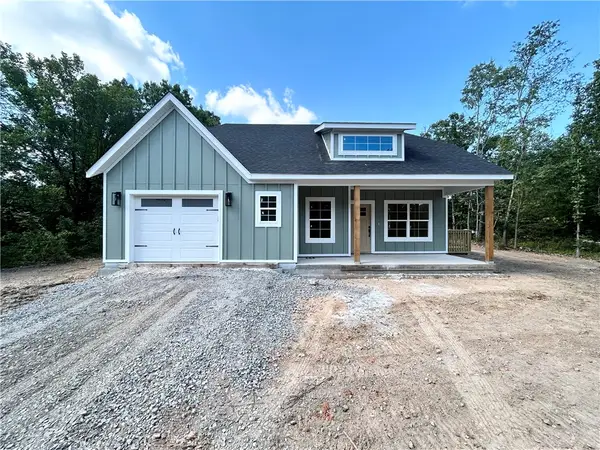 $309,500Active2 beds 2 baths1,106 sq. ft.
$309,500Active2 beds 2 baths1,106 sq. ft.2 Latheron Lane, Bella Vista, AR 72715
MLS# 1317629Listed by: KELLER WILLIAMS MARKET PRO REALTY BRANCH OFFICE - New
 $314,900Active2 beds 2 baths1,143 sq. ft.
$314,900Active2 beds 2 baths1,143 sq. ft.2 Witney Lane, Bella Vista, AR 72714
MLS# 1317644Listed by: KELLER WILLIAMS MARKET PRO REALTY BRANCH OFFICE
