15 Dickenshire Drive, Bella Vista, AR 72714
Local realty services provided by:Better Homes and Gardens Real Estate Journey
Listed by:joseph hayes & associates
Office:keller williams market pro realty branch office
MLS#:1319287
Source:AR_NWAR
Price summary
- Price:$564,900
- Price per sq. ft.:$244.33
- Monthly HOA dues:$40
About this home
Stunning new construction on a FLAT .63-acre wooded lot! Located just down the street from the Back 40 Trail Crossing and minutes from Lake Brittany and Metfield Golf Course, this property is perfect for outdoor enthusiasts. Featuring a spacious 3-car garage, this beautiful home offers 4 bedrooms and 3 baths. The expansive upstairs bedroom / full bath could also be utilized as a bonus room. The kitchen is equipped with a large island, 3 cm quartz counters, custom cabinets, black stainless steel appliances, and a gas range. The living room boasts a beautiful fireplace, exposed beams, a stunning cathedral ceiling, and hardwood floors which also extend into the primary bedroom. The primary bath features a luxurious soaking tub, separate vanities, and a huge walk-in closet with a custom tile shower. High-end finishes throughout. Bentonville schools. $3,500 in closing costs when using the builder's preferred local lender. Home is under construction. Approx completion date is 10/15/25.
Contact an agent
Home facts
- Year built:2025
- Listing ID #:1319287
- Added:13 day(s) ago
- Updated:September 10, 2025 at 10:05 PM
Rooms and interior
- Bedrooms:4
- Total bathrooms:3
- Full bathrooms:3
- Living area:2,312 sq. ft.
Heating and cooling
- Cooling:Central Air
- Heating:Central
Structure and exterior
- Roof:Architectural, Shingle
- Year built:2025
- Building area:2,312 sq. ft.
- Lot area:0.63 Acres
Utilities
- Water:Public, Water Available
- Sewer:Septic Available, Septic Tank
Finances and disclosures
- Price:$564,900
- Price per sq. ft.:$244.33
- Tax amount:$59
New listings near 15 Dickenshire Drive
- New
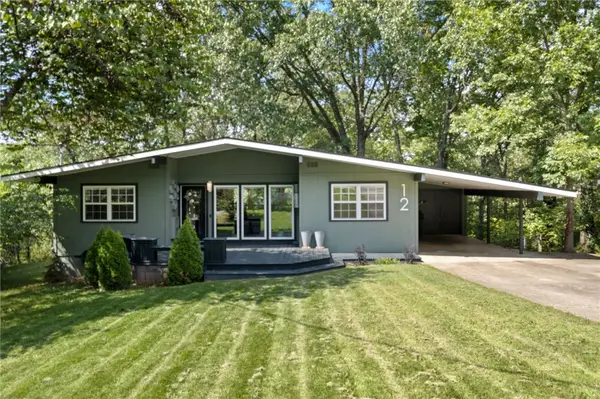 Listed by BHGRE$315,000Active3 beds 2 baths1,416 sq. ft.
Listed by BHGRE$315,000Active3 beds 2 baths1,416 sq. ft.12 Arnold Lane, Bella Vista, AR 72715
MLS# 1322043Listed by: BETTER HOMES AND GARDENS REAL ESTATE JOURNEY - New
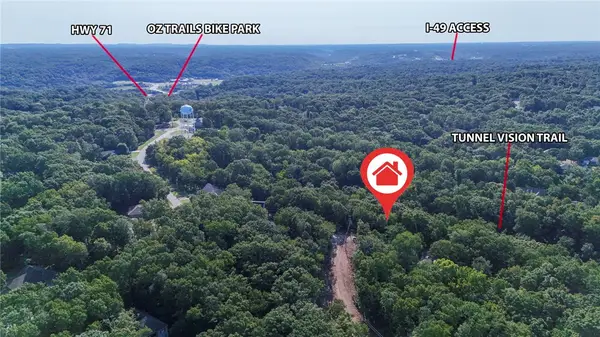 $18,000Active0.28 Acres
$18,000Active0.28 AcresLot 7 Harrow Lane, Bella Vista, AR 72715
MLS# 1321673Listed by: SUDAR GROUP - New
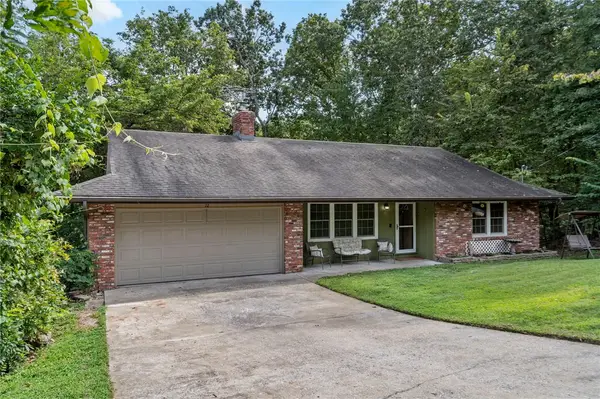 $385,000Active4 beds 3 baths2,614 sq. ft.
$385,000Active4 beds 3 baths2,614 sq. ft.22 Hatcher Drive, Bella Vista, AR 72715
MLS# 1321875Listed by: PAK HOME REALTY - New
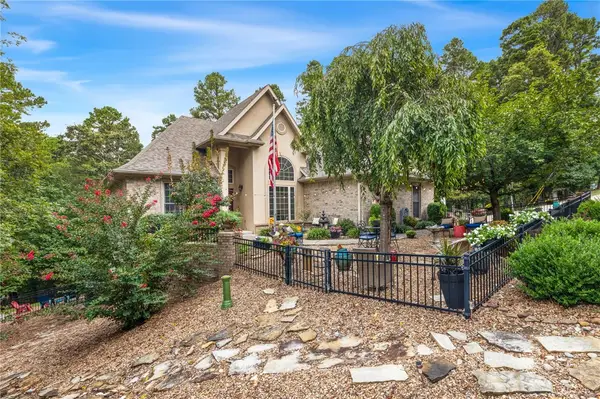 $425,000Active3 beds 2 baths2,062 sq. ft.
$425,000Active3 beds 2 baths2,062 sq. ft.6 Beaconsfield Lane, Bella Vista, AR 72714
MLS# 1321806Listed by: ENGEL & VOLKERS BENTONVILLE - New
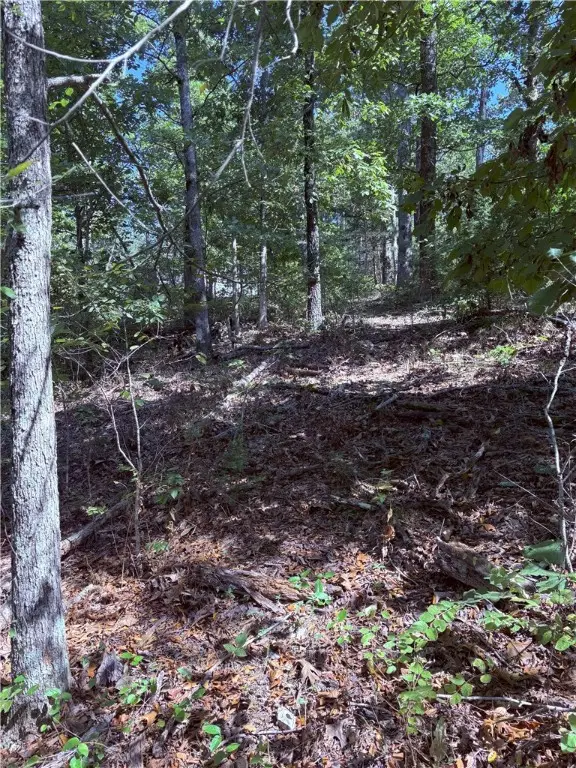 $18,000Active0.31 Acres
$18,000Active0.31 AcresLot 41 Hawnby Lane, Bella Vista, AR 72715
MLS# 1321729Listed by: COLDWELL BANKER HARRIS MCHANEY & FAUCETTE-BENTONVI - New
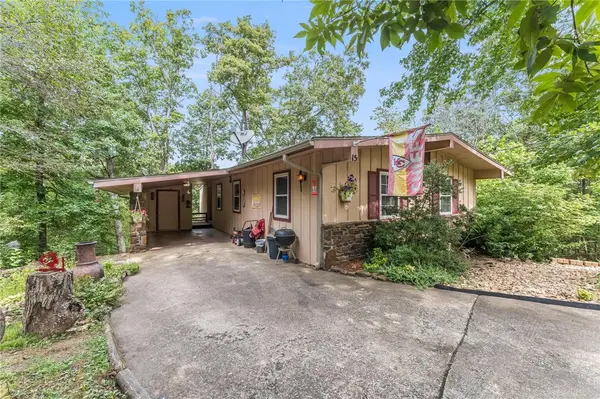 $225,000Active2 beds 2 baths1,079 sq. ft.
$225,000Active2 beds 2 baths1,079 sq. ft.15 Wilton Lane, Bella Vista, AR 72715
MLS# 1321237Listed by: EXP REALTY NWA BRANCH - New
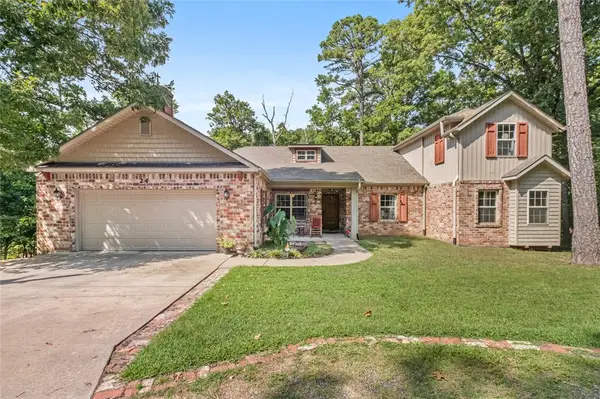 $630,000Active4 beds 3 baths4,198 sq. ft.
$630,000Active4 beds 3 baths4,198 sq. ft.24 Hallock Drive, Bella Vista, AR 72714
MLS# 1321392Listed by: COLDWELL BANKER HARRIS MCHANEY & FAUCETTE-ROGERS - New
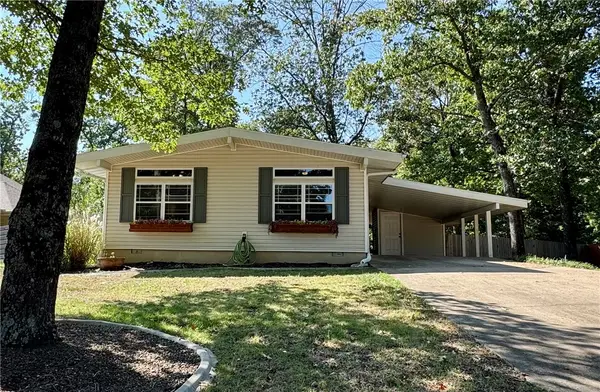 $268,000Active2 beds 2 baths1,040 sq. ft.
$268,000Active2 beds 2 baths1,040 sq. ft.12 Brierfield Lane, Bella Vista, AR 72714
MLS# 1319468Listed by: CONCIERGE REALTY NWA - New
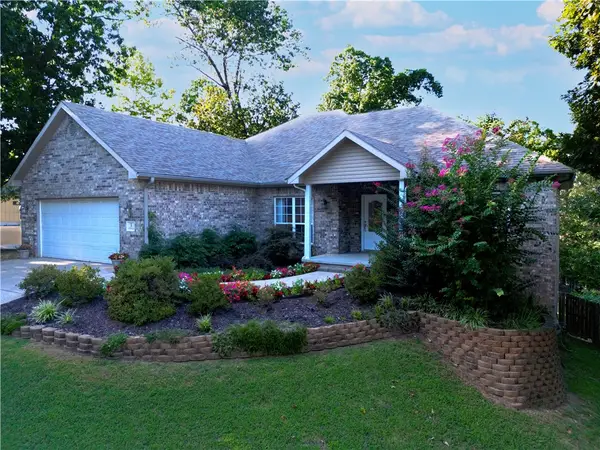 $560,000Active3 beds 3 baths2,627 sq. ft.
$560,000Active3 beds 3 baths2,627 sq. ft.1 Totton Lane, Bella Vista, AR 72714
MLS# 1321315Listed by: REAL ESTATE SOLUTIONS - New
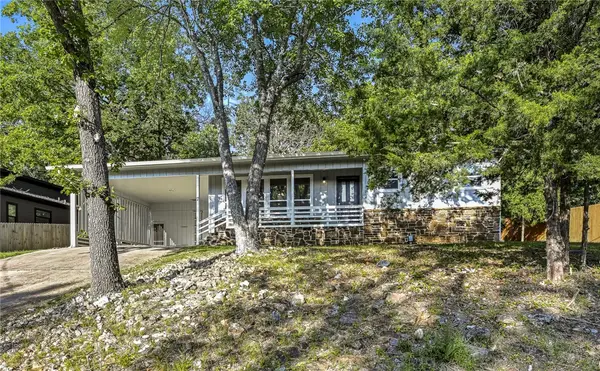 $315,000Active2 beds 2 baths1,500 sq. ft.
$315,000Active2 beds 2 baths1,500 sq. ft.7 Bradford Drive, Bella Vista, AR 72715
MLS# 1321767Listed by: CRYE-LEIKE REALTORS - BENTONVILLE
