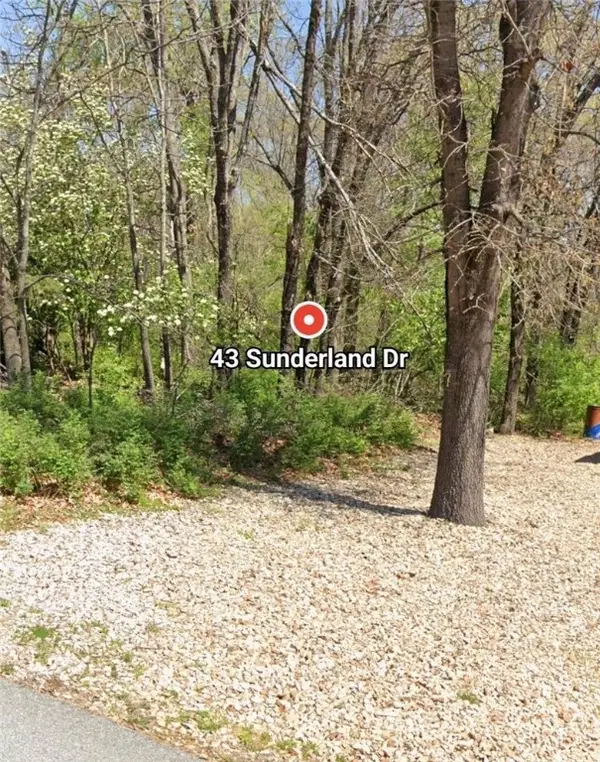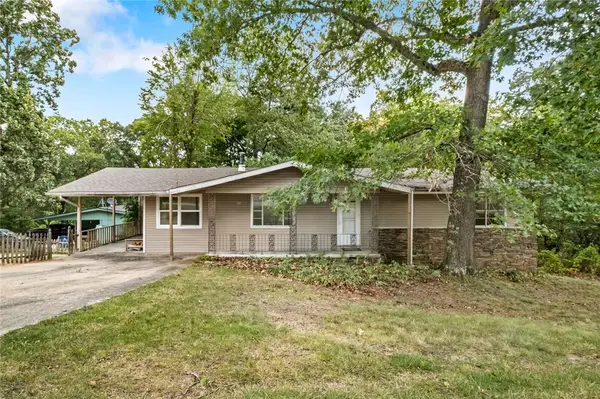15 Montgomery Lane, Bella Vista, AR 72715
Local realty services provided by:Better Homes and Gardens Real Estate Journey



Upcoming open houses
- Fri, Aug 2211:00 am - 06:00 pm
Listed by:amber green
Office:century 21 heartfelt homes
MLS#:1301860
Source:AR_NWAR
Price summary
- Price:$549,900
- Price per sq. ft.:$231.93
- Monthly HOA dues:$40
About this home
This Bella Vista beauty offers the perfect mix of comfort, charm, and convenience—just steps from trails, golf, and peaceful surroundings. Inside, you’ll find a spacious, light-filled great room with wood beams, a custom accent wall, and an electric fireplace that sets the tone for cozy evenings. The dedicated office with glass walls is perfect for remote work without feeling closed off. The primary suite is a true retreat with double closets and a tray ceiling. Downstairs, enjoy a second living area, walkout basement, and two decks—plenty of room to host or unwind. Energy efficiency meets modern living with Marvin windows, Nest smart thermostats, and a 220V EV charging port in the garage. Prefer a tub? A bathtub can be added to the second bathroom with ease. Bonus: one-year mechanical warranty included. All this just 0.2 miles from Tunnel Vision Trail, 2.4 miles from Kingswood Golf Course, and 10 minutes to I-49.
Contact an agent
Home facts
- Year built:2025
- Listing Id #:1301860
- Added:153 day(s) ago
- Updated:August 21, 2025 at 02:16 PM
Rooms and interior
- Bedrooms:3
- Total bathrooms:3
- Full bathrooms:2
- Half bathrooms:1
- Living area:2,371 sq. ft.
Heating and cooling
- Cooling:Central Air, Electric
- Heating:Central, Electric
Structure and exterior
- Roof:Asphalt, Shingle
- Year built:2025
- Building area:2,371 sq. ft.
- Lot area:0.32 Acres
Utilities
- Water:Public, Water Available
- Sewer:Septic Available, Septic Tank
Finances and disclosures
- Price:$549,900
- Price per sq. ft.:$231.93
- Tax amount:$51
New listings near 15 Montgomery Lane
 $25,000Pending0.26 Acres
$25,000Pending0.26 AcresLot20/Block1 Sunderland Drive, Bella Vista, AR 72714
MLS# 1318811Listed by: KELLER WILLIAMS MARKET PRO REALTY BRANCH OFFICE- New
 $199,900Active2 beds 2 baths1,121 sq. ft.
$199,900Active2 beds 2 baths1,121 sq. ft.30 Worcester Drive, Bella Vista, AR 72714
MLS# 1317992Listed by: COLLIER & ASSOCIATES- ROGERS BRANCH - New
 $328,000Active3 beds 2 baths1,772 sq. ft.
$328,000Active3 beds 2 baths1,772 sq. ft.3 Wyre Lane, Bella Vista, AR 72714
MLS# 1318480Listed by: FATHOM REALTY - New
 $339,000Active2 beds 2 baths1,474 sq. ft.
$339,000Active2 beds 2 baths1,474 sq. ft.50 Copinsay Drive, Bella Vista, AR 72715
MLS# 1318786Listed by: COLLIER & ASSOCIATES - New
 $631,000Active4 beds 4 baths2,683 sq. ft.
$631,000Active4 beds 4 baths2,683 sq. ft.14 Mcginnis Lane, Bella Vista, AR 72715
MLS# 1318198Listed by: CRYE-LEIKE REALTORS, SILOAM SPRINGS - New
 $39,900Active0.29 Acres
$39,900Active0.29 AcresGuilford Drive, Bella Vista, AR 72714
MLS# 1318769Listed by: COLDWELL BANKER HARRIS MCHANEY & FAUCETTE -FAYETTE  $707,000Pending3 beds 4 baths2,807 sq. ft.
$707,000Pending3 beds 4 baths2,807 sq. ft.5 Brixham Lane, Bella Vista, AR 72714
MLS# 1318542Listed by: LIMBIRD REAL ESTATE GROUP- New
 $350,000Active3 beds 2 baths1,596 sq. ft.
$350,000Active3 beds 2 baths1,596 sq. ft.14 Constance Circle, Bella Vista, AR 72714
MLS# 1318532Listed by: REALTY EPIC  $25,750Pending0.34 Acres
$25,750Pending0.34 AcresLot 6 West End Lane, Bella Vista, AR 72715
MLS# 1318705Listed by: NEXTHOME NWA PRO REALTY- New
 $79,000Active1.43 Acres
$79,000Active1.43 AcresAddress Withheld By Seller, Bella Vista, AR 72715
MLS# 1318675Listed by: KELLER WILLIAMS MARKET PRO REALTY
