19 Fountainhall Lane, Bella Vista, AR 72715
Local realty services provided by:Better Homes and Gardens Real Estate Journey
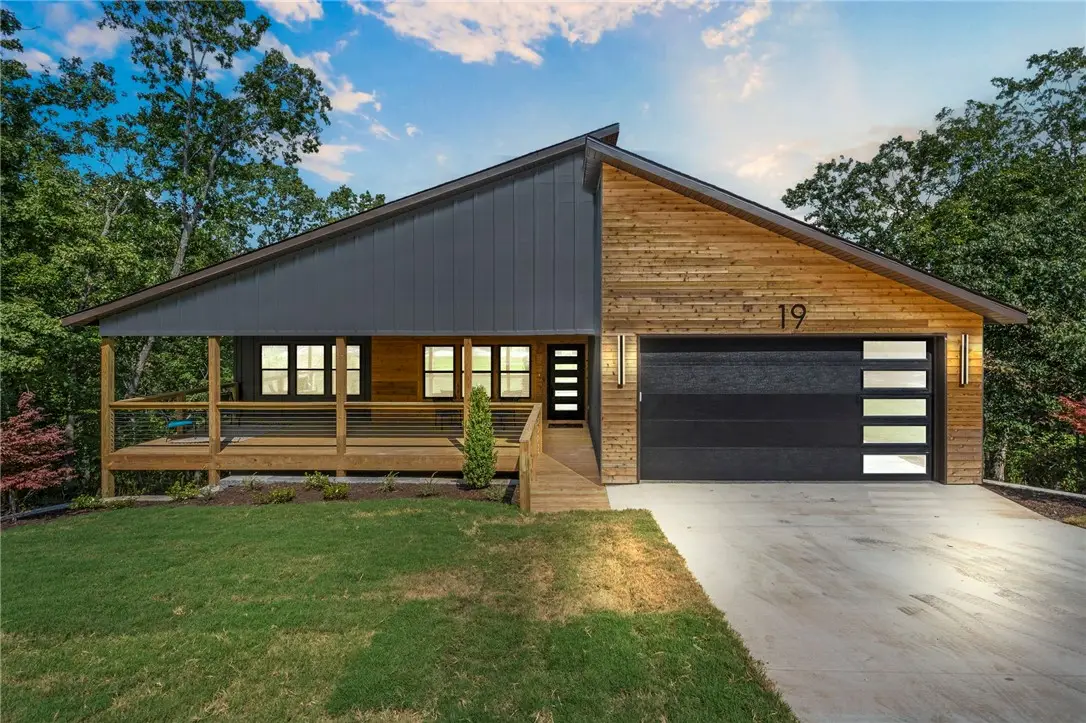
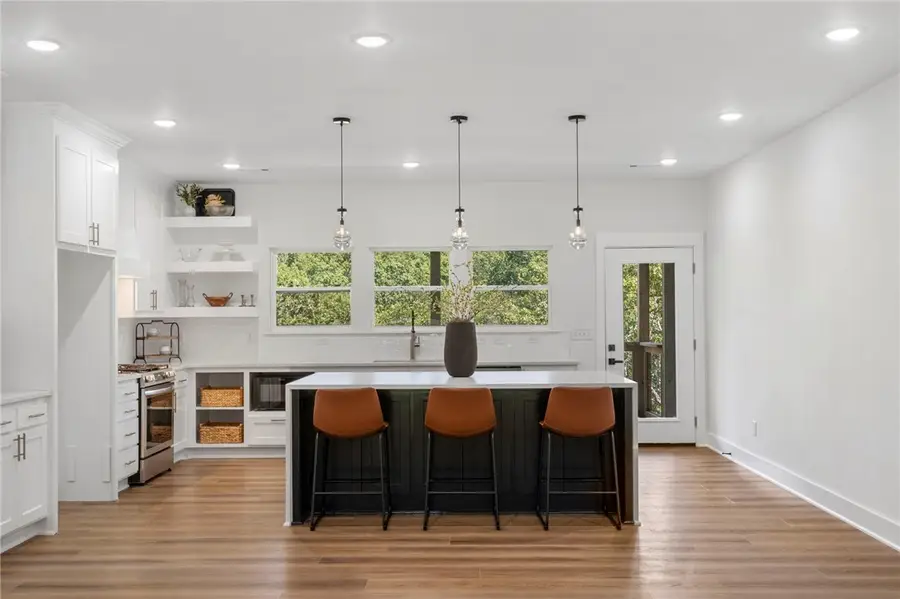
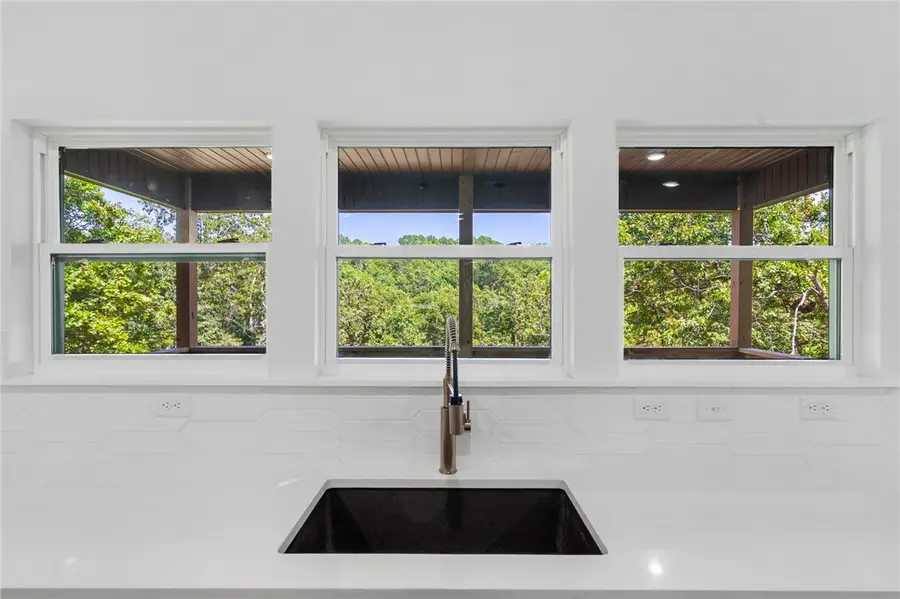
19 Fountainhall Lane,Bella Vista, AR 72715
$455,000
- 3 Beds
- 2 Baths
- 2,016 sq. ft.
- Single family
- Active
Upcoming open houses
- Sat, Aug 2302:00 pm - 04:00 pm
Listed by:meghan vernetti
Office:the brandon group
MLS#:1318364
Source:AR_NWAR
Price summary
- Price:$455,000
- Price per sq. ft.:$225.69
- Monthly HOA dues:$42
About this home
This newly built contemporary home truly has it all–central location close to everything in Bella Vista, thoughtfully designed with sleek modern finishes, all on a private wooded lot. But what really makes this home special are the 2 enormous decks that truly extend your living space outdoors. This 3 bed/2 bath home is located near Lake Loch Lomond and the Branchwood Rec. Complex. Thoughtfully designed details set this home apart: spacious kitchen with quartz countertops, waterfall island, and abundant storage; stone fireplace and modern lighting; spacious bedrooms with oversized closets; and walls of windows filling the home with natural light and forest views. The exterior features Hardie siding with cedar accents, sleek cable railing, a spacious front porch, & an expanded back deck. Whether inside or outside, you'll never get tired of the private Ozark views that surround you! All this in the heart of Bella Vista—just minutes from 9 golf courses, 7 lakes, and 100+ miles of trails. Agent is related to seller.
Contact an agent
Home facts
- Year built:2025
- Listing Id #:1318364
- Added:1 day(s) ago
- Updated:August 22, 2025 at 02:23 AM
Rooms and interior
- Bedrooms:3
- Total bathrooms:2
- Full bathrooms:2
- Living area:2,016 sq. ft.
Heating and cooling
- Cooling:Central Air, Electric
- Heating:Central, Electric
Structure and exterior
- Roof:Architectural, Shingle
- Year built:2025
- Building area:2,016 sq. ft.
- Lot area:0.33 Acres
Utilities
- Water:Public, Water Available
- Sewer:Septic Available, Septic Tank
Finances and disclosures
- Price:$455,000
- Price per sq. ft.:$225.69
- Tax amount:$55
New listings near 19 Fountainhall Lane
- New
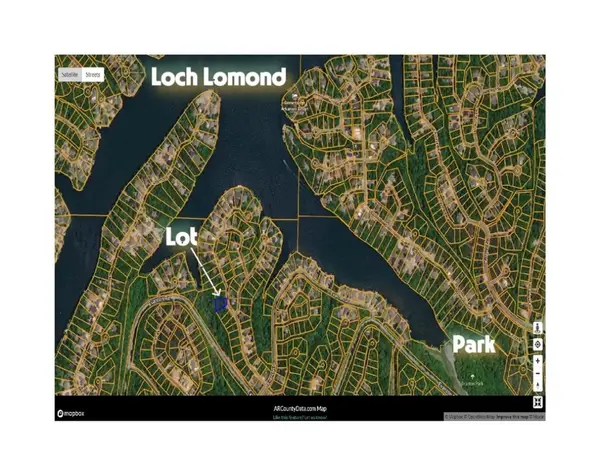 $12,000Active0.43 Acres
$12,000Active0.43 AcresApplecross Lane, Bella Vista, AR 72715
MLS# 1318840Listed by: CRYE-LEIKE REALTORS - BENTONVILLE - New
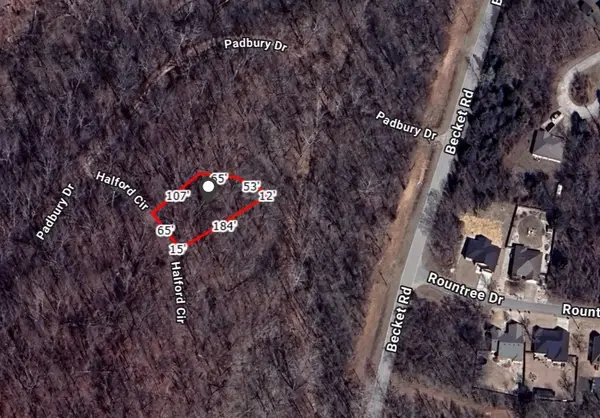 $18,500Active0.32 Acres
$18,500Active0.32 AcresLot 12 Block 5 Halford Circle, Bella Vista, AR 72715
MLS# 1317965Listed by: CRYE-LEIKE REALTORS - BENTONVILLE - New
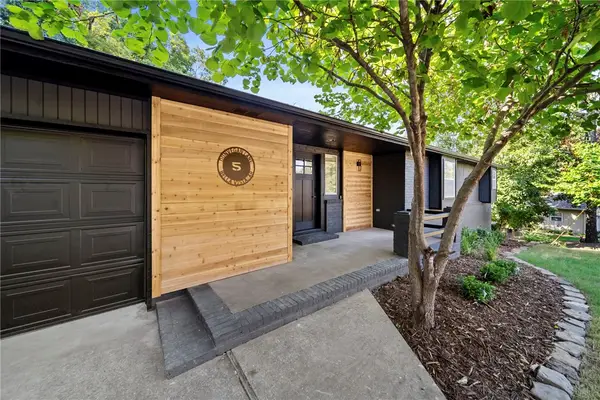 $699,900Active3 beds 3 baths3,640 sq. ft.
$699,900Active3 beds 3 baths3,640 sq. ft.5 Dunvegan Lane, Bella Vista, AR 72715
MLS# 1318650Listed by: EQUITY PARTNERS REALTY - New
 $369,000Active3 beds 2 baths1,567 sq. ft.
$369,000Active3 beds 2 baths1,567 sq. ft.4 Berfoyl Lane, Bella Vista, AR 72715
MLS# 1318841Listed by: GLENN NEAL REALTY - Open Sun, 2 to 4pmNew
 $215,000Active2 beds 2 baths864 sq. ft.
$215,000Active2 beds 2 baths864 sq. ft.3 Boyce Drive, Bella Vista, AR 72715
MLS# 1318701Listed by: COLDWELL BANKER HARRIS MCHANEY & FAUCETTE-BENTONVI - New
 $389,900Active3 beds 2 baths1,674 sq. ft.
$389,900Active3 beds 2 baths1,674 sq. ft.5 Coverack Lane, Bella Vista, AR 72714
MLS# 1318844Listed by: LISTWITHFREEDOM.COM 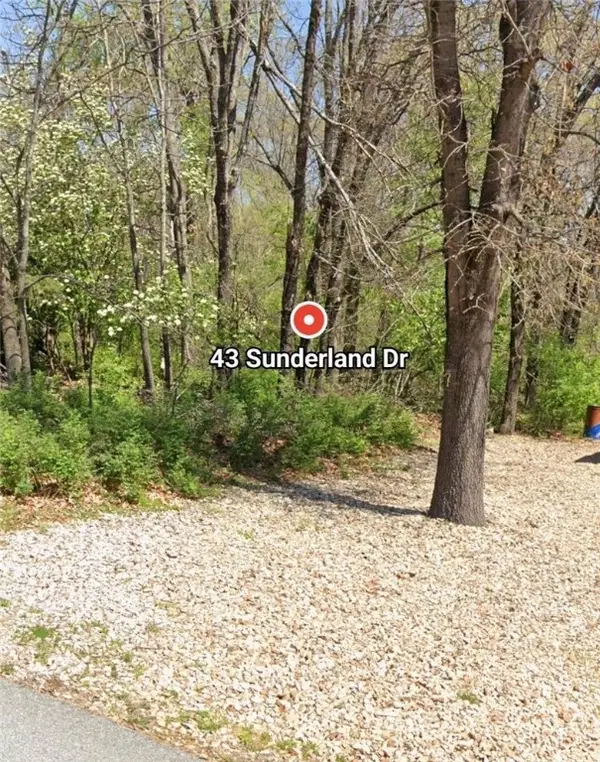 $25,000Pending0.26 Acres
$25,000Pending0.26 AcresLot20/Block1 Sunderland Drive, Bella Vista, AR 72714
MLS# 1318811Listed by: KELLER WILLIAMS MARKET PRO REALTY BRANCH OFFICE- New
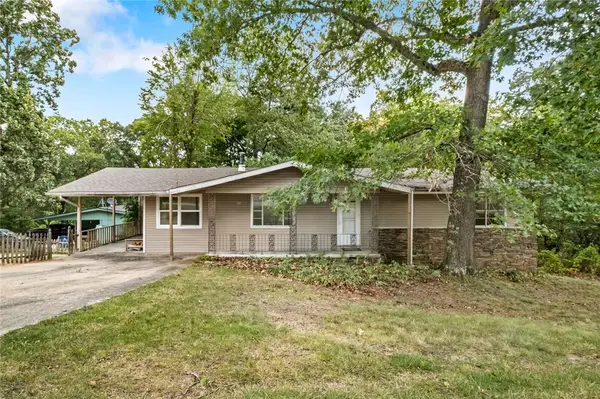 $199,900Active2 beds 2 baths1,121 sq. ft.
$199,900Active2 beds 2 baths1,121 sq. ft.30 Worcester Drive, Bella Vista, AR 72714
MLS# 1317992Listed by: COLLIER & ASSOCIATES- ROGERS BRANCH - Open Sun, 12 to 2pmNew
 $328,000Active3 beds 2 baths1,772 sq. ft.
$328,000Active3 beds 2 baths1,772 sq. ft.3 Wyre Lane, Bella Vista, AR 72714
MLS# 1318480Listed by: FATHOM REALTY
