2 Damerham Lane, Bella Vista, AR 72714
Local realty services provided by:Better Homes and Gardens Real Estate Journey
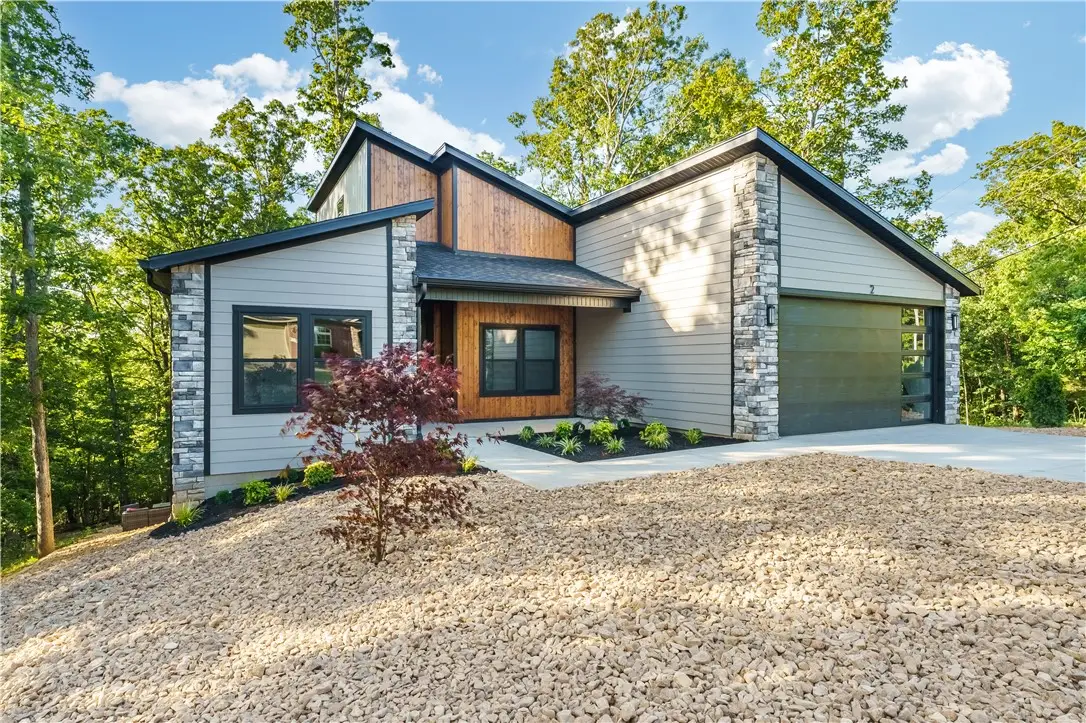


Listed by:greg kilfoy
Office:aaron peters real estate solutions
MLS#:1314326
Source:AR_NWAR
Price summary
- Price:$399,900
- Price per sq. ft.:$275.6
About this home
Contemporary living and architecture at its finest on a huge 0.41 acre corner lot in a fabulous location. Split floor plan including 3 bed, 2 bath home with an office all set in modern elegance highlighted by vaulted ceilings, clean lines and open floor plan with tons of natural light. This exceptional home also features a full appliance package including the refrigerator and washer/dryer. High end finishes throughout, especially in the kitchen quartz and appliances as well as huge shower and soaker tub primary ensuite. Get ready to entertain, relax, and enjoy life in a setting that feels both surrounded by nature yet close to everything. Enjoy an expansive poly-wood deck, inviting front porch and huge hard-scape yard with cool fire pit area (included). . All this set in the one of the most desirable areas of Bella Vista close to trails, shopping and short drive to conveniences including Bentonville.
Contact an agent
Home facts
- Year built:2025
- Listing Id #:1314326
- Added:32 day(s) ago
- Updated:August 12, 2025 at 07:39 AM
Rooms and interior
- Bedrooms:3
- Total bathrooms:2
- Full bathrooms:2
- Living area:1,451 sq. ft.
Heating and cooling
- Cooling:Central Air
- Heating:Central
Structure and exterior
- Roof:Asphalt, Shingle
- Year built:2025
- Building area:1,451 sq. ft.
- Lot area:0.41 Acres
Utilities
- Water:Public, Water Available
- Sewer:Septic Available, Septic Tank
Finances and disclosures
- Price:$399,900
- Price per sq. ft.:$275.6
- Tax amount:$54
New listings near 2 Damerham Lane
- New
 $280,000Active2 beds 2 baths1,339 sq. ft.
$280,000Active2 beds 2 baths1,339 sq. ft.17 Sandwick Drive, Bella Vista, AR 72715
MLS# 1317554Listed by: WORTH CLARK REALTY - New
 $515,000Active3 beds 3 baths2,300 sq. ft.
$515,000Active3 beds 3 baths2,300 sq. ft.24 Ingleborough Drive, Bella Vista, AR 72715
MLS# 1318024Listed by: WEICHERT, REALTORS GRIFFIN COMPANY BENTONVILLE - New
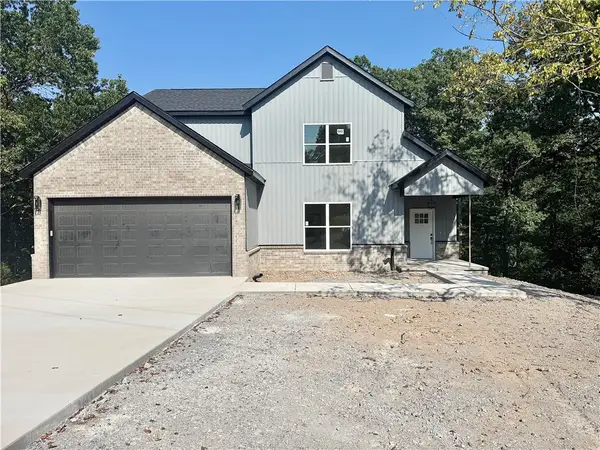 $499,900Active3 beds 3 baths2,300 sq. ft.
$499,900Active3 beds 3 baths2,300 sq. ft.22 Bankfoot Drive, Bella Vista, AR 72715
MLS# 1318029Listed by: WEICHERT, REALTORS GRIFFIN COMPANY BENTONVILLE - New
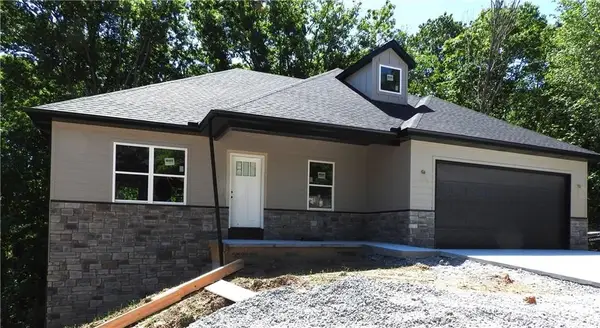 $699,900Active5 beds 3 baths3,107 sq. ft.
$699,900Active5 beds 3 baths3,107 sq. ft.6 Marionet Circle, Bella Vista, AR 72714
MLS# 1318111Listed by: DICK WEAVER AND ASSOCIATE INC - Open Sun, 2 to 4pmNew
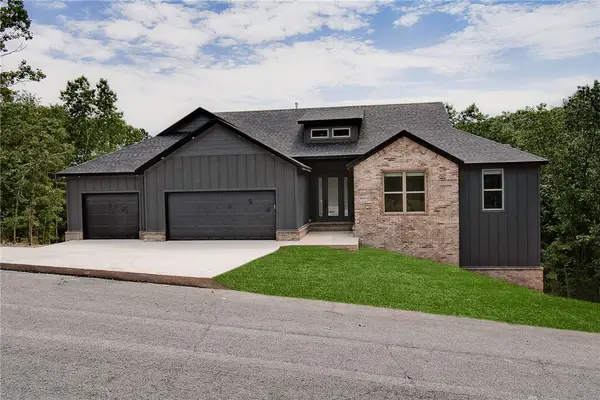 $514,900Active3 beds 2 baths2,089 sq. ft.
$514,900Active3 beds 2 baths2,089 sq. ft.21 Aberdeen Drive, Bella Vista, AR 72715
MLS# 1317777Listed by: KELLER WILLIAMS MARKET PRO REALTY BRANCH OFFICE - New
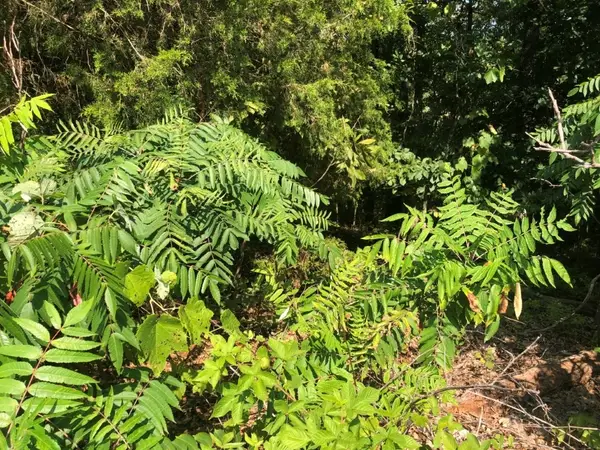 $39,000Active0.3 Acres
$39,000Active0.3 AcresLot 14 Melanie Drive, Bella Vista, AR 72714
MLS# 1318087Listed by: LINDSEY & ASSOC INC BRANCH - New
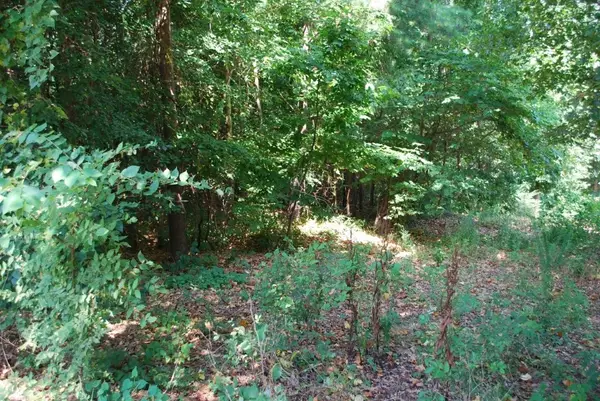 $39,000Active0.36 Acres
$39,000Active0.36 AcresLot 5 Neffwood Lane, Bella Vista, AR 72715
MLS# 1318107Listed by: LINDSEY & ASSOC INC BRANCH - New
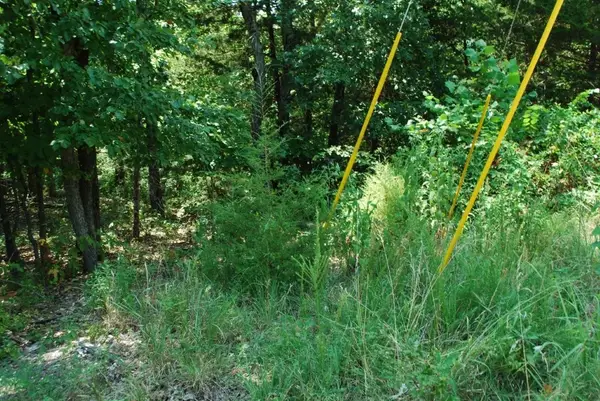 $28,000Active0.34 Acres
$28,000Active0.34 AcresLot 6 Scalloway Drive, Bella Vista, AR 72715
MLS# 1318110Listed by: LINDSEY & ASSOC INC BRANCH - New
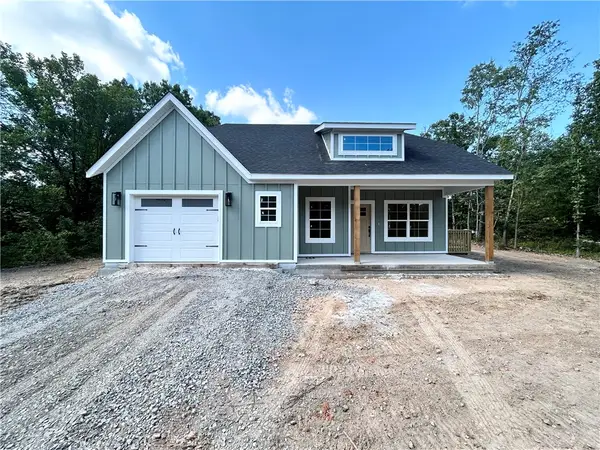 $309,500Active2 beds 2 baths1,106 sq. ft.
$309,500Active2 beds 2 baths1,106 sq. ft.2 Latheron Lane, Bella Vista, AR 72715
MLS# 1317629Listed by: KELLER WILLIAMS MARKET PRO REALTY BRANCH OFFICE - New
 $314,900Active2 beds 2 baths1,143 sq. ft.
$314,900Active2 beds 2 baths1,143 sq. ft.2 Witney Lane, Bella Vista, AR 72714
MLS# 1317644Listed by: KELLER WILLIAMS MARKET PRO REALTY BRANCH OFFICE
